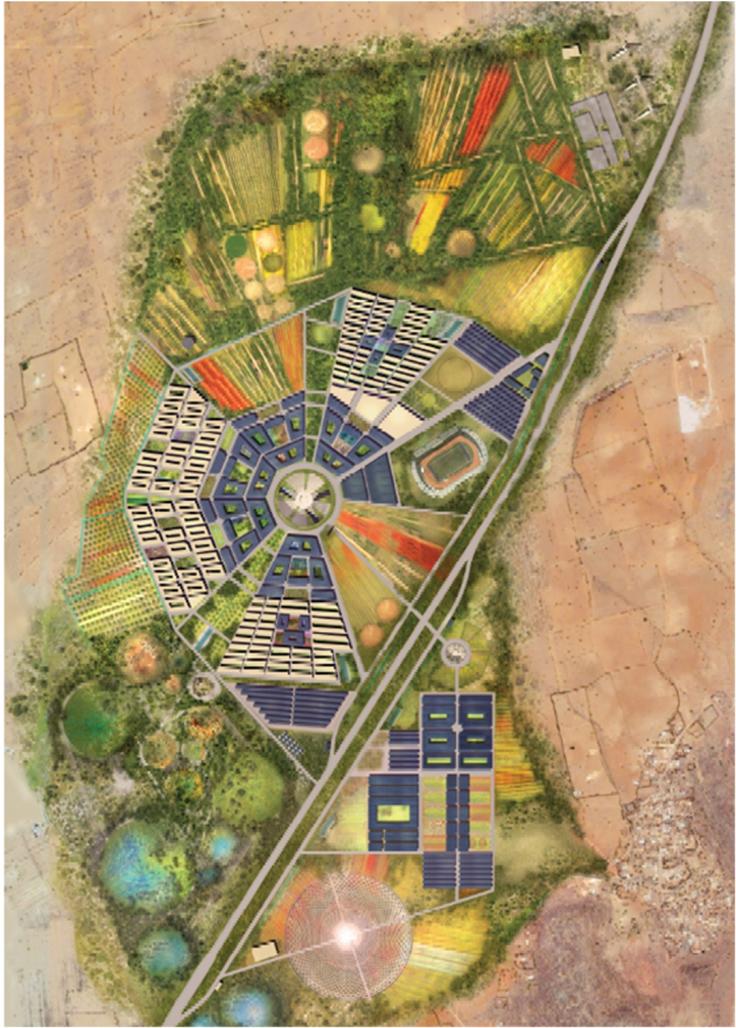
IIT Jodhpur Campus
“IIT Campus prescribes a new design vocabulary in campus architecture” The design of the IIT, Jodhpur campus was conceptualized to establish an international brand and reinforce IIT’s reputation as a world education leader. The Campus Master Plan sets out to build a totally self-sufficient, green “oasis” and fountain of knowledge in the middle of Rajasthan’s Thar Desert. Careful attention has been paid to the principles of shading, orientation and as well as water flow. The plan is compact, dense and low rise. Buildings shade each other, shade pathways, streets and courtyards shade themselves with overhangs, louvers and jaalis. “The architects aspired to create a campus that acts as a living laboratory so that the students can learn various practices of sustainability while walking and being part of the campus.”
Site Area – 850 Acres Built-up Area – 8,07,518 Sq.m. Cost of project – 3660 Crores ( Four Phases ) URBAN DESIGN PRINCIPLES FOR THE CAMPUS The overarching planning concept is a radiating geometry that emanates from the central step-well amphitheatre at the very heart of the campus. This aims at linking the entire campus in a unifying gesture. A specific geometry is planned for the network of radiating streets and ring road. The intersection of this street system establishes five sectors. Located within the boundaries of the sector are the courtyard building typologies for both the academic programme and hostel programme (hostels, faculty, and staff), each with their own unique architectural requirements in terms of massing, functionality, planning and elevation. The courtyard provides shade and a semi-private open space for relaxation, play and study. The special organization is achieved by a logical, repetitive and integrated system of buildings, streets and open space each with their own system, interconnected by the spaces that they define. The streets define the sectors for the location of the building and the buildings define the courtyards and the open spaces. The buildings essentially draw inspiration from the historic models of Jodhpur. The building mass both contains and forms the shaded open spaces. The building blocks are a maximum three storey high (15 meters), with the plans and the elevations governed by their use. All of the housing is based on a shaded “green” courtyard typology with shared open space at the centre. For the hostel programme, male and female students are located in separate buildings. DEVELOPMENT PLAN The campus master plan is to be constructed in various development phases. Landscape phasing will be completed in parallel with the infrastructure and building construction. Since many projects will be completed simultaneously on the campus, the campus site and landscape phasing will include protecting the soils and vegetation, as well as work in concert with building construction, to reduce congestion during partial occupancy. The beauty of the master plan is that while it grows it retains its iconic and unique identity. The construction of the master plan is to be carried in four phases between the 2013 and 2025. NET POSITIVE CAMPUS The campus attains energy efficiency using passive, active and innovative design measures at both the building and master plan levels to provide even higher grades of efficiency, reduced energy footprint and improved occupant comfort to achieve a net positive energy campus. The approach to achieving a high performance design is attained through reduced energy demands of the building, meeting loads with high performance equipment and offsetting the energy consumption by using renewable energy. The architects aim to embrace the traditional concepts of Jodhpur and combine them with the current cutting edge energy reduction technologies. Importance has been given to reduce the energy demands of the campus and then meeting them with very high performance equipment. Onsite renewable energy technologies are the final step in offsetting this energy consumption to achieve a net zero energy campus. The hostel and residential zone of the campus is designed to maintain occupant comfort without the means of any active conditioning strategies. Air movement is induced through thermal labyrinths, which are located below the building, to provide cooler air to the hostels using passive cooling strategies. The education, administration and supportive zone of the campus is a fully conditioned zone which employs all of the passive design strategies, along with active HVAC measures to meet the higher cooling demand. These buildings will have high performance HVAC controls of temperature resets, outdoor air flow monitoring, and heat recovery among other strategies, to have a considerably lower footprint than a conventional building. ARCHITECTURAL STRATEGIES The academic zone The academic zone buildings are designed and sized to provide a variety of spaces according to the program including classrooms and labs of varying sizes and proportions, faculty offices, meeting rooms and lounges. The interconnected stairs are extra wide to promote chance meetings and are located at the corners to maximize flexibility and efficiency. All three- storey high buildings contain a basement. Central courtyards for all building zones are one meter below street grade to allow light to penetrate into the basement level. The building’s basements are designed for lab use where daylight is not required, storage, mechanical rooms and labyrinth. Rooms are no greater than ten meters from a window to maximize daylight. The buildings are designed to allow for natural ventilation. Jaalis have been traditionally used for light and air. Locally made precast concrete jaali screens will be used on the East-West facades of the academic building. Adjustable smart louvers are provided to screen the south façade of the academic building. All south facades facing the courtyard have a two meter overhang to allow for additional shading. The hostel zone The hostel buildings are designed with a double loaded corridor, with North-South facing rooms. The double loaded corridors also allow maintaining air circulation and service efficiency. The common spaces on various floors allow for interaction among students. The services are positioned amongst the East-West axis. The Residential Zone The housing is designed as a row housing typology where two units on each level share a common staircase and the other two share a common wall and a air shaft. Each building allows for a maximum of six units on each side of the courtyard. Each unit has a individual wind catcher that circulates cool air from the labyrinth beneath, during the day and extract hot air out at night. The windows are also staggered to provide for maximum shading and unit natural cooling. Double glazed windows are used for all three blocks for both natural ventilation and views towards landscaped courtyard, plazas and parks. LANDSCAPING The landscape and architectural components of the campus are based on capturing, storing and using every drop of water from the monsoon. An integrated approach of the very latest innovative systems creates sustainable open spaces that in harmony with the setting, seasonal interest and microclimate. The strategy aims high optimization of de-desertification to produce high agricultural production and support a diversity of plant, livestock and wildlife. As the landscape evolves, and the hydrological regime improves, the campus may be able to support species, not normally found in desert climates. Within the academic sector and residential “villages” of the campus, there are narrow shaded pedestrian streets for electric buses and bicycles. Specific courtyards and gathering spaces are designed to be served as outdoor classrooms. A variety of shaded building courtyards pocket “oasis-like” gardens and demonstration bio-filtration areas for the students. The academic sectors, the hostels, the faculty and staff housing “villages” utilize recycled grey and black water. Specific courtyards and gathering spaces are designed to be served as outdoor classrooms. Locally sourced materials, appropriate for desert climate such as Jodhpur sandstone, granite and limestone are proposed for street paving. Hardscape materials are to be incorporated into custom landscape features, and different furnishings aim to distinguish different campus zones. The ecosystem restoration and performance of the landscape will be monitored using different systems. Storm water quality and quantity will be monitored using a data acquisition system by individually containing the drains, identifying a collection point and tipping area. On a macro scale, the same system can be used to study water use across the different landscape typologies.
Design team - Prof. Charanjit S Shah (Founding Principal), Mr. Gurpreet S shah (Principal Architect), Frederic Schwartz. Consultants – AECOM (MEP) Landscape Consultant - Andropogan

Academia.edu no longer supports Internet Explorer.
To browse Academia.edu and the wider internet faster and more securely, please take a few seconds to upgrade your browser .
Enter the email address you signed up with and we'll email you a reset link.
- We're Hiring!
- Help Center


Design Process of a Campus Plan: A Case Study of Duzce University Konuralp Campus

Humanity have always felt the need to alter the environment they inhabit. In our modern era, this desire continues to exhibit itself in more urban landscapes. As a microcosm of the cityscape, university campuses contribute many cultural and economic advantages to the urban population. Moreover they bring under control to the urban growth and generally provides open and green spaces to the city. In this paper, Düzce University Konuralp Campus, located north of the Düzce City, was considered as our study area. Here we describe the Konuralp campus design which was developed in "Duzce University Konuralp Campus Development Plan Urban Design Competition". The method of the study consist of three steps. Some analyses like location, topography (ecological wind corridors and the meeting point of the valleys), spatial zoning, design axes and circulation were performed at the first step. In the second step it has been tried to specify how to apply the steps for designing kind of these campus projects. The concept of the design was created and constructed for the project. In the last step the design was visualized with 3D aplications and presented here. The aim of the study is how to design a campus which is sustainable and accessible. Consequently, the campus design was realized which had some design principles based on pedestrian priority. Educational buildings were separated from social buildings, sports center and cultural centers by using a-pedestrian walkways. In the middle of the working area campus square was designed which contains some land uses such as ceremony area, student center, amphitheatre and library. Finally a sustainable and accessible campus design was developed for Duzce University.
Related Papers
Sedef OZCELIK , Cahide Aydın İpekçi
The Cayirova Campus Settlement of Gebze Institute of Technology (GYTE) consists of three main areas where their connections are mostly isolated: (i) the area including administrative buildings and the school of architecture (ii) the area located between the railway and the seashore , (iii) the area where the buildings left from the Seed Certification Institute. The second year Architectural Design Studio has searched for proposals in order to build relations using the potentials of those areas such as railway/highway connections, the creek, the wood and seashore. There is evidence that the number of students using the campus is growing due to the increases in the acceptance of students in the recent years; and facilities are not adequate for the increasing demands. The absence/inadequacy of these facilities such as central library, dormitories and other accommodation, gathering spaces, student centre, arts & exhibition centre; lead to abundance impression when the common working hours in the campus end. This work aims to present the proposals of students who took part in this design studio. The study is conducted during the 2009-2010 Spring Semester for 14 weeks. Two tutors, one assistant tutor and 10 students attended to the studies. The project topic is presented by informing students about the integration of three main parts of the campus. Then the students are asked to develop proposals within two phases preceding each other. In the first phase, macro-scaled analysis for the particular areas of the campus is focused. The programs of proposals are formatted due to the other campus examples and students' own living experiences. Therefore, the program was not fixed and dictated, but was flexible and open to findings by the students. Students focused on integration of the neighbourhoods surrounding the campus as well as those three main parts. Different approaches were used in order to make use of the potentials of the areas; such as transportation, water element, hierarchy of greenery, user profiles, usage periods and characters of public spaces. As the first phase ended, the students were asked to focus on one particular facility within their proposal. The second phase focused on micro-scaled design and architectural approach. For the proposals of selected facilities; accessibility and sustainability were the main focus in order to create solutions. In both phases; plan, section and facade proposals; as well as the 3D visualisations-modelling and models were used in order to develop the concept. In addition, short animations and weekly sketch exercises were made.
Regional Conference on Campus Sustainability (RCCS)
Mohammad Hussaini Wahab
Campuses today range from rural to urban, from single buildings to expansive complexes, and from community colleges to public and private institutions to major research universities. A campus is a city consisting of elements that are highly interdependent which emerging and embody an urbanism of opportunity and innovation. Their commitment to sustainability is critical to establishing new standards, developing ground breaking approaches and preparing future global citizens. Since university is addressing diversity and inclusiveness in many ways, it has obligation to provide services and educational value to the community without discrimination. The modality of life on campus can be affected by different approaches in campus planning based on a comparative research on campuses. Universal design is one of those approaches that need to be considered. Universal design (UD) lately has assumed growing importance as a new paradigm that aims at a holistic approach ranging in urban design and specially campuses. It extends beyond the issues of mere accessibility of buildings for people with disabilities and there is an enormous need to become an integrated part of policies and planning in all aspects of urban campuses. The seven principles of UD are discussed in this paper in order to articulate the full range of criteria for attaining universal design for numerous types of designs. This paper surveys UD in University of British Columbia's Vancouver Campus as a case study to enable it to take lessons from a Well-connected and accessible campus in terms of UD. Here the attempt is made to review UD approaches in urban campus planning to expand the UD concept for applying in campuses.
Khairul Hisyam Kamarudin
Arts and Design Studies
Mansour Nikpour
Nowadays Universities are considered as one source of environmental pollution due to their population and different activities occur in universities’ campuses. A lot of energy and materials are consumed during teaching activities and research process in universities. Although some environmental protection strategies can be seen in some universities, but more sustainable approaches to reduce the negative impacts of those activities are neglected. Therefore, this paper reviews some strategies for achieving sustainable universities through economical, environmental and social aspects based on previous studies in terms of Planning, transportation, energy efficiency and indoor environment. Finding of this research can be used for designing future higher education spaces with sustainable approach. Keywords: Sustainable University, Planning, Transportation, Energy efficiency, Indoor environment
Ozgur Yerli , Haldun Müderrisoglu
The buildings in which state and city affairs are carried out, people come and go freely are called public buildings. Universities also hosting public spaces and public structures in this sense. Both management unit and protocol and bureaucracy centre and at the same time since almost it is a reception area entrance and surrounding area are important as main building. So the rector building is one of the remarkable structure of universities. The aim of this study is to provide an open and green area to the university campuses which have positive contribution to urban open and green space systems. For this reason in this study landscape design process of Duzce University Rector of the building's entrance and reception area are examined, how it followed a path, how fiction design is shaped over during putting forward landscape design of such an important structure is disclosed. In the scope of study field analysis and data collecting, preparation of program requirements, creation of the function diagram, preparation of application projects and the implementation of project sections was synthesized. Introduction Person is an active, social being who affects and changes the environment as much as he is influenced by the environment he lives in. When the cities inhabited by the human are considered together with the environment the phenomenon of urban design arises. The understanding of the relationship between the people and their environment is the main element of urban design [1]. The public space is one of the components that directs and gives meaning to urban design. The term of public in architecture can be used both for the structures and also for the functions in the urban areas. Parks, squares, streets are the open public spaces used by all the urban residents for all the time [2]. In another definition the public space is defined as the space which is open for the public [3]. The public buildings can be defined as constructions such as governorate and municipality where the administrative works of the city, state and the town are carried out, where the public servants do their works and which can be easily accessed by the people. In this sense, the universities are also included within the public buildings and public spaces. The residential areas of the universities are called " campus ". Campuses are areas where the educational
Kırklareli Üniversitesi Mimarlık Fakültesi Dergisi
Ekrem Çalişkan , Ekrem B A H A D I R Çalışkan
The social, residential, recreational, cultural, and sports activities provided within university campuses play a significant role in higher education. In Turkey, numerous universities have been established in the last 20 years, and construction continues within the planning criteria on the designated campuses, parallel to the education provided. Kırklareli University was founded in 2007 with a large campus area outside the city. Since its establishment, the Kayalı Campus has provided many buildings, infrastructure, and environmental construction, dependent on master plan design criteria and other conditions. Priority design principles include separating pedestrian and vehicular traffic, defining building areas functionally, and ensuring accessibility and balance in placing squares and open distribution areas. In this study, the Kayalı Campus, an example of a significant out-of-town campus plan, was evaluated as a case study, and its structural development was observed over time. Firstly, a literature review was presented on university campus design, followed by a design brief on Kırklareli University Campus design project completed in 2009. Satellite images taken from the start of construction to the present day were presented, and the development was evaluated based on the master plan. The change in the transportation and zoning framework defined by the campus plans' regulatory and guiding role was compared with the current construction. Thus, the feedback on the campus plan development process was revealed over a long period with development decisions, management, and budget inputs. This study can be used as a framework for evaluating the development of different campuses and supporting subsequent decision-making processes with advanced land-use analysis.
Dr-Faris AlZubaidy
This research aims to examine the role of campus structure in achieving a sustainable environment. The study was conducted on the main campus of Baghdad University- Iraq, as a case study. In order to fulfil its practical parts, the research adopted a mix of quantitative and qualitative methods including a questionnaire, in-depth interviews and observations as data collection techniques. Findings included some urban design characteristics as key indicators of this impact such as directness, permeability, traffic speed, compactness, campus size and car parks. Through its conclusions, the study contributes to addressing issues related to campus sustainability in Iraq and elsewhere in the world.
Barbara E.A. Piga
Anutosh Das
Now-a-days universities referred to as small cities where various complex activities taking place, and which have some serious direct and indirect impacts on the environment. A well-ordered and purposeful landscape design can bring a level of efficiency and maintenance of the campus area. By following campus landscape design process and landscaping principles, the study team used database from both primary and secondary sources for the improvement of existing activity spaces and environmental management of Rajshahi University of Engineering and Technology (RUET) considering people's needs at first. Various complex activity spaces are subdivided into civic, social, courtyard, residential, street and parking space. The study aims to ensure an aesthetically beautiful and eco-friendly design where activity, safety, and waste management get consideration.
Emad Mushtaha
Sustainable campus design needs comprehensive planning that considers universities’ campus as a whole: buildings and its surrounding environment, and not segmented. This research shows a comprehensive study on UoS campus layout to increase walkability within the university as a prerequisite for sustainability and to help achieve maximum satisfaction of the users. Questionnaire, site observation, and hearing interviews were conducted in the research to identify the specific challenges of the campus in terms of the thermal comfort, community services, and Universal Design considerations. Different issues of planning and designing recommendations including limiting use of land, encouraging users to walk in peace of mind, providing alternative modes of transportation, creating indoor and outdoor spaces for social interaction, providing accessible routes to all people of all ages, and improving level of services are highlighted and summarized at the end of this research to improve campus layout and design. In conclusion, the study has also prepared a proposal for the planning of UoS campus enhancing issues of sustainability, walkability, and accessibility.
RELATED PAPERS
Carlos San Juan Mesonada
International Conference Globalization, Innovation and Development. Trends and Prospects (G.I.D.T.P.)
liliana condratchi
Journal of the Medical Sciences
Khin Nyein Yin
de lo visible a lo enunciable. Imágenes y miradas en el Archivo virtual del narcoen el archivo virtual del narco.
Silvia R Tabachnik
Filip Moterski
ChemistrySelect
Dhruvi Patel
Quaderns de Psicologia
Brune Bonassi
Ferhat Mihoubi
European Journal of Communication
Romy Fröhlich
International Journal of Reproduction, Contraception, Obstetrics and Gynecology
Abhineet mehrotra
Food and Chemical Toxicology
Thanasis Jamurtas
Antimicrobial Agents and Chemotherapy
Sebastian Jara
Betania Cabandié
Acta veterinaria Scandinavica
Johan Höglund
Frontiers in Microbiology
Benito Gomez-silva
Sassa Voulgari
Kirsty Flint
Filosofia dell'Intelligenza Artificiale (a cura di Matteo Galletti e Silvano Zipoli Caiani)
Niccolò Covoni
Journal of Agricultural and Food Chemistry
Proceedings of the National Academy of Sciences, India Section A: Physical Sciences
Colins Johnny
Journal of Social Work Education
Jed Metzger
Immunopathologia Persa
Hamidreza Houshmand
RELATED TOPICS
- We're Hiring!
- Help Center
- Find new research papers in:
- Health Sciences
- Earth Sciences
- Cognitive Science
- Mathematics
- Computer Science
- Academia ©2024

8 Great Campus Landscapes
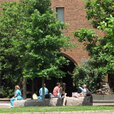
College and university campuses are increasingly embracing sustainability in their development and redevelopment projects. These campus landscapes manage runoff, reduce potable water use, and serve as learning laboratories for students interested in green technologies. Just as importantly, the landscapes serve as a visual representation of the campus community’s commitment to sustainability and define campus or department identity by serving as the backdrop for study, relaxation, recreation, and events.
Case Study Brief
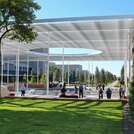
University of Texas at Dallas Landscape Enhancements
Richardson , Texas
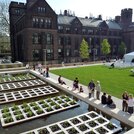
Kroon Hall, Yale School of Forestry and Environmental Studies
New Haven , Connecticut
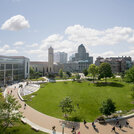
Loyola University Lake Shore Campus
Chicago , Illinois
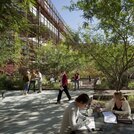
Underwood Family Sonoran Landscape Laboratory
Tucson , Arizona
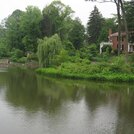
The Dell at the University of Virginia
Charlottesville , Virginia
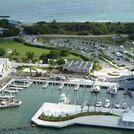
Nova Southeastern University Oceanographic Center: Phase I Landscape
Hollywood , Florida
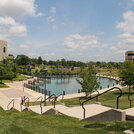
Loch Norse Commons at Northern Kentucky University
Highland Heights , Kentucky
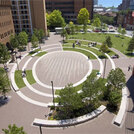
Thomas Jefferson University Lubert Plaza
Philadelphia , Pennsylvania
Related Content from the Landscape Performance Series
Case study briefs.
How campus design and architecture influence interaction among researchers
The MIT campus is built to connect people. Some structures, like the Stata Center, the Sloan building, or the Media Lab building, offer large lobbies, flexible labs, and common spaces to enhance collaboration. MIT's Infinite Corridor -- which is one-sixth of a mile long -- mixes thousands of people together daily. Aerial walkways connect campus research buildings.
Do all these design elements truly help people to work together? A study led by MIT scholars reveals new details about collaboration on the Institute's campus. Overall the study, which looks at email traffic between faculty, researchers, and staff on campus, confirms that physical proximity does matter for workplace collaboration, but it adds new wrinkles about how this happens.
People are more likely to communicate via email after running into each other at a campus eatery, for instance, than in a crowded corridor. The study also found that email exchanges occur more often among researchers whose workspaces are connected through indoor halls rather than outdoor paths. And greater physical proximity may not replace email communication among people who don't know each other well -- they are more likely to email each other even when working in close proximity.
"Studying how spatial relationships may influence social ties has been of interest to scholars of the built environment and sociologists alike for a long time," says Andres Sevtsuk, an associate professor in MIT's Department of Urban Studies and Planning (DUSP), and co-author of a new paper detailing the study's results. While past work often used survey data to account for interactions, here the campus email information added hard data to the research.
"We were interested in taking this idea of spatial relatedness further and examining its more nuanced aspects that have not been well-covered in prior research," Sevtsuk notes.
Those findings apply to not only MIT but other organizations as well.
"These ideas could be explored analogously in other work environments beyond MIT, such as companies, organizations, or even public sector institutions," says Bahij Chaucey, a researcher at the MIT City Form Lab and a co-author of the paper.
The paper, "Spatial structure of workplace and communication between colleagues: A study of E-mail exchange and spatial relatedness on the MIT campus," was published in advance online form in March, by the journal Social Networks .
The authors are Chancey; Rounaq Basu, a doctoral candidate in DUSP; Martina Mazzarello, a postdoc at the MIT Senseable City Lab; and Sevtsuk, the Charles and Ann Spaulding Career Development Associate Professor of Urban Science and Planning in DUSP and head of the MIT City Form Lab.
The Allen Curve and onward
A large body of scholarship has examined workplace interactions -- often influenced by the late Thomas Allen, a professor at the MIT Sloan School of Management whose interest in the subject was spurred in part by a stint working at Boeing. Allen's research in the 1970s and 1980s found that greater proximity has a strong relationship with greater collaboration among engineers, a phenomenon represented by the "Allen Curve."
To conduct this study, the researchers used anonymized email data collected by MIT's Information Systems and Technology group in February 2020, a month before the Covid-19 pandemic altered campus routines. The data track how many bilateral email exchanges occurred between research units on campus, such as departments or labs; the scholars examined the number of individuals in a unit to estimate the typical amount of person-to-person exchange.
The team then examined the spatial relationships between research units, to see how the built environment might interact with email patterns. Overall, the study spanned 33 different departments, labs, and research groups, and 1,455 office occupants.
The scholars also modeled the likely walking routes to the office or lab of MIT workers, based on MIT's 2018 Commute to Work survey, while also estimating the total foot traffic or crowdedness of each corridor and eating venue on campus. Sevtsuk's research has included extensive modeling of pedestrian routes in city settings using such methods.
More food for thought
Many specific, granular findings emerged from the study -- especially the idea that proximity matters along with the specifics of the built environment. For starters, other things being equal, workers in research units located near the same dining facilities are more likely to email and interact.
"Cafeterias are spaces where verbal and visual communication is an important part of eating culture, especially in a research environment like MIT," says Basu.
Not having to venture outside also influences behavior -- at least, it did during the wintery Massachusetts weather during the study period. For research units that are basically an equal distance apart, those linked by interior corridors tended to communicate more than those separated by outdoor space, even when that communication was in the form of email.
"We clearly saw that if people's offices are linked via the indoor Infinite Corridor system, they are more likely to engage in email exchange than if the logical connections between their offices require outdoor paths," Basu says.
As an added wrinkle, however, really busy corridors seem to generate brief greetings more than exchanges that lead to follow-up communication. "We found that if the corridor where person A may be walking past person B's office on the way to work tends to be more crowded, then it reduces the likelihood of A and B engaging in email exchange," Sevtsuk says.
However, this does not seem to be the case with very crowded cafeterias, which if anything seem to encourage more subsequent contact. "A more crowded cafeteria could provide more opportunities to engage in group conversations, where new social ties can emerge between people who are introduced by mutual connections," Sevtsuk observes.
Not least, the effects of physical proximity are themselves related to preexisting relationships. For people already familiar with each other, the research suggests, proximity leads to more face-to-face interactions; for those previously unfamiliar with each other, meeting people due to proximity tends to lead to a greater proportion of emails being exchanged, at first.
Many pathways ahead
The researchers believe their methodology could suggest ways to place new faculty or staff in useful spots where they would be able to interact easily with others.
"It is possible to use our findings to identify where such locations are within each department and school," Sevtsuk says.
Campus planners could also continue to build on ideas evident in the Stata Center and Sloan building, which have large ground-floor cafeterias and "strategically position social lounges or dining facilities at locations where access from surrounding offices, and the likelihood of passing [by] is highest," Sevtsuk adds.
In universities and tech-firm campuses, Sevtsuk suggests, when new building projects are being considered, it makes sense to "strategically evaluate their locations and circulation systems vis-a-vis spatial connectivity to surrounding departments with which they have the most potential for joint research."
Certainly, MIT, other universities, and large companies cannot always quickly reconfigure themselves. But over time, good planning and design can enhance interdisciplinary work, collaboration, and generate serendipitous meetings between people. Or, as the authors state in the paper, "Planning environments to encourage greater interaction across different groups may offer a pathway to bridge siloed social networks and encourage information exchange between otherwise unlikely parties."
- Civil Engineering
- Engineering
- Engineering and Construction
- Construction
- Educational Policy
- STEM Education
- Surveillance
- Urbanization
- Adventure travel
- Sociobiology
- Spectroscopy
- Microeconomics
- Physical cosmology
- Public services
Story Source:
Materials provided by Massachusetts Institute of Technology . Original written by Peter Dizikes. Note: Content may be edited for style and length.
Journal Reference :
- Andres Sevtsuk, Bahij Chancey, Rounaq Basu, Martina Mazzarello. Spatial structure of workplace and communication between colleagues: A study of E-mail exchange and spatial relatedness on the MIT campus . Social Networks , 2022 DOI: 10.1016/j.socnet.2022.03.001
Cite This Page :
Explore More
- Quantum Effects in Electron Waves
- Star Trek's Holodeck Recreated Using ChatGPT
- Cloud Engineering to Mitigate Global Warming
- Detecting Delayed Concussion Recovery
- Genes for Strong Muscles: Healthy Long Life
- Brightest Gamma-Ray Burst
- Stellar Winds of Three Sun-Like Stars Detected
- Fences Causing Genetic Problems for Mammals
- Ozone Removes Mating Barriers Between Fly ...
- Parkinson's: New Theory On Origins and Spread
Trending Topics
Strange & offbeat.

- The Microshare story
- Media downloads
- Executive Team
- Board of Directors
- Advisory Board
- Microshare’s Trust Center
- Website terms of use
- Microshare Terms & Conditions of Use
- Platform Terms of Use
- Privacy policy
- Thought Leadership blog
- In the news
- Whitepapers
- Newsletter Signup
- How it works
- Technical specifications
- Documentation
- Indoor iFemtocell Evo
- Indoor iFemtocell
- Outdoor iStation
- Deploy-M videos

- EverSmart – view all products
- EverSmart – By industry
- EverSmart Rodent
- EverSmart Alert
- EverSmart Washroom
- EverSmart Clean
- View all Case Studies
- CASE STUDY: EverSmart Alert – Leak Detection
- Right sizing and real estate
- Cleaning got a whole lot smarter
- Hotels and hospitality – EverSmart Air

Case Study: When data meets design, shaping the future of the university campus

When data meets design: Shaping the future of the university campus EverSmart Space drives revolutionary change in campus design at a leading European University
Download PDF

Working with a leading European university, EverSmart Space from Microshare has been developed to deliver data such as people counting and occupancy monitoring, removing the reliance on manual methods and enabling real-time and historical data analysis.
The challenge
The pandemic has had a profound impact on how higher education is delivered.
Increased requirements to provide safe and healthy campuses has created an urgent need for education providers to have accurate data to understand how their spaces are being occupied and used.
Traditional manual methods of measuring footfall and occupancy are costly and unable to provide accurate, ongoing data. The sector needs a new approach.
The solution
Use of easy to deploy, LoRaWAN® battery-powered people counting and occupancy sensors to obtain anonymous data from multiple entry and exit points around the campus.
No cameras are used and no personally identifying data is collected. The data is delivered from the Microshare platform in clear, easy to understand dashboards enabling the University to make real-time and future decisions about their buildings.
EverSmart Space is a complete sensing to data solution.
The outcome
This European university team now has accurate and consistent real-time and historical data on the usage of their spaces.
They now understand when spaces and buildings are busiest and have footfall data from around the campus for compliance with Health, Safety and Fire legislation.
They can provide data to support teaching plans and budgeting by demonstrating usage and occupancy.
The estates team now has the level of insight and understanding needed to manage and design spaces effectively, all at a fraction of the cost of other solutions.
‘The health, safety and privacy of our students and staff is paramount. The EverSmart network solution has allowed us to expand our IoT sensor ranges to include condition based monitoring and Indoor Air Quality sensors.’
– Assistant Director of Estates, leading European university
Benefits include:
- A better understanding of how classrooms are being used
- Make informed scheduling decisions for classes
- Data-driven insight to right-size your real estate footprint
- No cameras. Privacy first!
- No disruption to building infrastructure. Sensors operate on long-life batteries and adhere to ceilings and walls.
- No WiFi or cellular charges
- Improved monitoring of health and safety
- Secure LoRaWAN bandwidth has no link to corporate networks
- Vital data for energy and cleaning efficiencie s

Sensors and gateways:
Occupancy / people counting sensors tailored for client demand

About Microshare
Microshare® provides turnkey Smart Facilities data solutions at scale that bring safety, wellness, cost savings and sustainability to our clients’ vital assets. Our Sensing-as-a-Service model and global reseller network helped our clients get back to business quickly, safely and cost efficiently in 2020, all while shedding new light on the true performance and utility of their real estate holdings to prepare them for success in the post-pandemic future. Microshare is a leader in LoRaWAN applications and a proud member of the LoRa Alliance®.
Share This Story, Choose Your Platform!

10 things to remember while designing a university campus

The cut-throat competition in today’s work industry pushes students to pursue an alma mater that makes them future-ready. The crucible of this process is the incubation space that the students spend most of their time at, aka the University campus. This makes us designers responsible for creating a collaborative environment that can mold and adapt itself to the changes of the century, thus guaranteeing a master plan for the entire community. There are several challenges to the design of such a large-scale project.
Here are ten things to keep in mind for an efficient and intelligent University campus design.
1. ADOPT URBAN PLANNING STRATEGIES
Designing a University campus is like planning a mini town. It is imperative to imagine the project’s scale for an urban public realm and design on an axis. As one of society’s most treasured assets, its planning also needs to be aligned with the pace of facility investments and uncertain funding streams so that the design is flexible and in tandem with future developments.
In a low, dense suburb, there are forty-four buildings that follow an open space design at the University of New South Wales (Sydney, Australia). The pedestrian-friendly campus is axially planned, directing the movement and giving a sense of order and circulation. It also accommodates transitional and social activities in its open lawns.

2. DRAW ATTENTION AND PAINT AN IDENTITY
It is easy for newcomers to get lost in the maze of buildings and pathways at a University campus. A focus helps visually dominate a space acting as a landmark to help people navigate. This focus also has cultural and social significance and can be a center for recreational activities. It is an integral part of the design that draws eyes towards it.
At Simpson College in Indianola, Iowa, the pedestrian plaza manifests the institute’s maple leaf history. The central sculptural element has panels of cut-weathering steel with ‘whispering maple’ figures with a low seating area. Subtle color-changing LED change the sculpture’s hues at night. These are guiding landmarks at the crossroads of the central plaza and create its unique identity.


3. PRACTICE PLACEMAKING & UTILIZE VARIETY OF SCALE
From large-scaled quadrangles to small-scaled connective spaces such as corridors, the campus has to serve multiple functions on a variety of scales. Architects need to decipher the correlation between activities so that the design promotes their inter-relatedness. It allows the seamless integration of core facilities such as places of social and cultural milieu with the academic blocks (research labs, lecture halls, studios, etc.).
As seen in the master plans for The University of Washington’s campus, the design facilitates an insightful experience that integrates all the stakeholders- administration, academia, and the industry. With divisional blocks and multiple places of social interaction, the campus brings about serendipitous learning.

4. CREATE THE DIGITAL REPOSITORY
Progressive digitalization has reduced our visits to the traditional silent sanctuaries of paper scrolls. But the quality environment a library offers is still popular among the students of the higher education arena. Thus, there is a need not for a repository of paperbacks but of contemporary multi-functional spaces that encourage learning by harnessing the technological innovations of the age.

The Joe and Rika Mansueto Library at the University of Chicago’s campus is the epitome of a state-of-the-art reading nook. By shifting the book storage underground and incorporating an automated retrieval system, the designers have tapped into the potential of natural lighting through the clear glass dome. This has increased productivity and allowed sustainability to thrive.

5. USHER CREATIVITY WITH INCUBATION SPACES
With the start-up culture on the rise, dedicated pockets that spark discussions are required where students can experiment, fail, and start over. These spaces help forge connections of academia with the industry. In the advanced technological setting, it is an architect’s responsibility to create an environment that promotes a flexible learning environment and encourages the entrepreneurial spirit.
At the University of East London, Knowledge Dock caters to each user’s needs with a fluid work environment. The co-existence of active and focus spaces in layers, as seen in its plan along with adaptable collaboration areas, mobile writable screens, and bold graphics, makes this a bustling center of electricity and innovation.

6. THE CAMPUS LIFE EXPERIENCE
On-campus residency is an integral part of the whole college experience for the students. The design should cater to the array of housing needs of the students as well as the teachers. These living spaces should accommodate the contemporary student’s hectic lifestyles and provide all the necessary amenities.
The residential facility at Phoenix for students at Arizona State University is an example of world-class planning. Special care is taken to mold spaces such as dining halls with movable furniture and walls for video projection so that students can learn and create in the comforts of their residence halls, irrespective of the time of the day. The residence allows students to be seen yet offers them privacy.

7. BIOPHILIC NEED OF THE HOUR
Scientific studies have proven the therapeutic effect of biodiversity on stressed minds. Thus, tending to the campus landscape is essential because it offers a sense of retreat to the students dabbling with multiple deadlines. A lush green lawn is always a welcome sight for the people of any age group. Dotted with plants, these spaces generate a healthy mindset for the entire community.
The Espace Bienvenüe at Cité Descartes’ campus in Paris is an innovative project which focuses on ecology. Contrasting the flat site, the 200-meter-long, undulating landscaped gardens built over a concrete structure offer exuberant panoramic views. They bring fresh air to the dense complex, thus reinforcing a spirit of relaxation and peace.

8. DESIGN FOR ALL
The campus needs to have a barrier-free approach. The designer should ensure all areas, whether recreational or institutional, and all pedestrian routes should follow inclusive design guidelines. All paved walkways must have contrasting edge demarcations, provision of handrails, and curb cuts. There should be separate toilet stalls in public spaces for the disabled.
The University of Texas at Arlington has been a trailblazer in building an accessible campus. They have replaced every single door handle from a knob to a lever across the uni. By setting up an Adaptive Resource Center, UTA has sent across the message to the entire world that inclusive architecture isn’t about installing ramps in your design.

9. FOCUS ON SPORTS AND HEALTH
All work and no play make Jack a dull boy. Planning of sports grounds, gymnasium, and even rejuvenating spas are of immense importance for the University. These need to follow Olympic standards and guidelines. Medical health centers also need to be planned meticulously. This building block needs to be accessible to all at all times.
The gymnasium’s dynamic design at Shanghai University of Science and Technology lies at the starting point for the residential quarters for teachers and students. It is a dominant landmark whose scale and landscape harmonizes with the surroundings of towering dormitory buildings and encourages sporting fervor among the residents.

10. USE SUSTAINABILITY AS AN EDUCATIONAL TOOL
Campus design embodies visions and mirrors the goals of the University. Sustainability is one such core value that needs to reflect in the design as the carbon footprint of a large-scale project such as this can have a profound impact on the environment.
UC Merced’s buildings stand to realize its values of conservation and resource-efficiency. As a green building pioneer, all of its buildings have already met or are working to meet LEED standards. This future-oriented campus has aligned itself to the broader academic goals proving to be one of California’s best institutes.

Radhika Jhamaria, an Architecture undergrad at NIT Jaipur, loves to travel and explore the world as a design enthusiast. She believes that one should always follow their heart and she pours hers into literary escapades. You may occasionally find her strumming her beloved guitar.

10 Things to remember while designing for Wetlands

Places to visit in Hiroshima for the Travelling Architect
Related posts.

Optimizing Hotel Design for Customer Satisfaction and Repeat Business

Designing for Neurodiversity in Autism

AR-Adapted Warehome for Sale

Exploring the Center of Europe: Slovakia

5 Green Buildings Around The World

Architecture: A Story Told in Spaces
- Architectural Community
- Architectural Facts
- RTF Architectural Reviews
- Architectural styles
- City and Architecture
- Fun & Architecture
- History of Architecture
- Design Studio Portfolios
- Designing for typologies
- RTF Design Inspiration
- Architecture News
- Career Advice
- Case Studies
- Construction & Materials
- Covid and Architecture
- Interior Design
- Know Your Architects
- Landscape Architecture
- Materials & Construction
- Product Design
- RTF Fresh Perspectives
- Sustainable Architecture
- Top Architects
- Travel and Architecture
- Rethinking The Future Awards 2022
- RTF Awards 2021 | Results
- GADA 2021 | Results
- RTF Awards 2020 | Results
- ACD Awards 2020 | Results
- GADA 2019 | Results
- ACD Awards 2018 | Results
- GADA 2018 | Results
- RTF Awards 2017 | Results
- RTF Sustainability Awards 2017 | Results
- RTF Sustainability Awards 2016 | Results
- RTF Sustainability Awards 2015 | Results
- RTF Awards 2014 | Results
- RTF Architectural Visualization Competition 2020 – Results
- Architectural Photography Competition 2020 – Results
- Designer’s Days of Quarantine Contest – Results
- Urban Sketching Competition May 2020 – Results
- RTF Essay Writing Competition April 2020 – Results
- Architectural Photography Competition 2019 – Finalists
- The Ultimate Thesis Guide
- Introduction to Landscape Architecture
- Perfect Guide to Architecting Your Career
- How to Design Architecture Portfolio
- How to Design Streets
- Introduction to Urban Design
- Introduction to Product Design
- Complete Guide to Dissertation Writing
- Introduction to Skyscraper Design
- Educational
- Hospitality
- Institutional
- Office Buildings
- Public Building
- Residential
- Sports & Recreation
- Temporary Structure
- Commercial Interior Design
- Corporate Interior Design
- Healthcare Interior Design
- Hospitality Interior Design
- Residential Interior Design
- Sustainability
- Transportation
- Urban Design
- Host your Course with RTF
- Architectural Writing Training Programme | WFH
- Editorial Internship | In-office
- Graphic Design Internship
- Research Internship | WFH
- Research Internship | New Delhi
- RTF | About RTF
- Submit Your Story
Looking for Job/ Internship?
Rtf will connect you with right design studios.

- Hispanoamérica
- Work at ArchDaily
- Terms of Use
- Privacy Policy
- Cookie Policy
School of Architecture, Crescent University / architectureRED

- Curated by Paula Pintos
- Architects: architectureRED
- Area Area of this architecture project Area: 125000 ft²
- Year Completion year of this architecture project Year: 2019
- Photographs Photographs: Fazal Hussain, Lakshiminaraayanan, Smrithi M Kulkarni
- Manufacturers Brands with products used in this architecture project Manufacturers: AutoDesk , Porothem blocks , Trimble
- Lead Architects: Biju Kuriakose, Kishore Panikkar
- MEP Consultants : Air Treament Eng. (P)ltd.
- Landscape : architectureRED
- Structural Engineering : Somadev Nagesh Consultants
- Design Team: Biju Kuriakose, Kishore Panikkar, Kani Pandian, Yasir Azami, Gero Rajan, Jagadesh, Chandana Ramesh, Reshma Chandrashekar, Syed Munavar, Shashank Muralidharan
- Clients: Crescent University
- Collaborators, Client Team: V.N.A Jalal, M.S Jagan, Shuja Ahmed, Jamal J
- City: Vandalur
- Country: India
- Did you collaborate on this project?

Text description provided by the architects. Distinctly identifiable by its stepped terraces and red striated facade, the Crescent School of Architecture occupies a relatively small lot of the 60-acre university campus, in Vandalur , Chennai. The project brief envisioned studio spaces along with lecture halls and administration areas – which we chose to augment with necessary ‘de-programmed’ spaces for collective working and gathering. This allowed for the exploration of redefining not only the nature of spaces found in an architecture school but also offering us the possibility to inform the future pedagogic program that it could accommodate. Typically, a school would house endless corridors with rooms on either side. Spaces offering opportunity for discussions and chance encounter is severely limited, which in turn confines its users to following a dreary routine.

Overturning this notion of conventional space-making in an institution by replacing it with spaces that can have transformative pedagogical implications becomes imperative; wherein collective creation is encouraged within the institution’s pedagogic program, by explicitly offering spaces that urge for learning outside of the confines of the classroom. With a program that is two-fold in nature, both extroverted and introverted, any architecture school requires spaces that allow its users to work in multiple ways. The ideal school should allow for an open-ended program. Through means of an unconventional spatial method, our architecture school presents its users with various options for inhabitation and use.

Extending the ground plane into the building became imperative because of the limited site allocated for the large program of the architecture school. We chose to eschew the need for a restricted entrance and instead chose to maximize the openness of the building’s connection to the ground – creating a large shared piazza that extends the urban structure of the university campus into the school, and flows through an open stilt area to the edge of the reserved forest. One is offered a multiple choice of accesses, including open yet shaded access to the first floor. Instead of merely vertically extruding a courtyard, here the ground plane is multiplied, staggered at each level and overlapped.

An additional ‘new ground’ is thus created at every floor level within the building – that stretches the piazza and the open stilt / free plinth upwards into the building volume. This continuous, stepped void created acts as a diagonal courtyard – offering, in this case, exhilarating vistas across the terraced-landscape-like formation, besides becoming the key congregational and social space for the school. These voids – in addition to making the building mass lighter, also perform the important task of creating an ‘outdoors-like’ experience – with the wind blowing through, the sun traversing across the spaces during the day, and the shaded spaces feeling connected to the elements and the campus (to which the building forms and urban edge) – with views across the reserved forest on the west side and the campus towards the east and south.

Each studio space opens onto its adjoining double-height terrace (shaded by the overhanging floors) through a set of large sliding folding doors – offering the possibility of open studio/workshop spaces and/or open exhibition and review spaces – that can be viewed together diagonally across, during ‘open-house’ days and common review days. Design studios that are placed adjacent to one another may be transformed into one large space hosting shared classes or studios between two different sections, avoiding complete isolation. Each design studio also accommodates a mezzanine level that houses its respective lecture hall.

The Crescent School of Architecture aims to deploy a spatial methodology to suggest possibilities in which different programs may be adapted through innovative infrastructural and spatial solutions and possibilities. With open spaces present at its base that offer the possibility of intense activity, gathering and socializing, a strong connection between the school building and the campus is reinforced. This connection infiltrates the structure enhancing its experience in the hope of giving birth to a new system where users can begin to take charge and re-configure spaces that adapt to changing needs and demands, tuned towards their own specific purposes, and as such the buildings posits a proposition for a sustainable institutional architecture that will adapt to its times.

Project gallery

Project location
Address: vandalur, tamil nadu 600048, india.

Materials and Tags
- Sustainability
想阅读文章的中文版本吗?

克雷森特大学建筑学院,‘去功能化’空间的方法论 / architectureRED
You've started following your first account, did you know.
You'll now receive updates based on what you follow! Personalize your stream and start following your favorite authors, offices and users.
Check the latest Desks Privacy Furniture
Check the latest Desks Bureaus

IMAGES
VIDEO
COMMENTS
In campus planning, an institution or organization outlines a strategy for longer term land use and the immediate context. As SCUP outlines, campus design can be nurturing, inviting and stimulating.
MSR Design places colourful buildings and walkways in skeleton of Pittsburgh steel mill. Minneapolis-based architecture studio MSR Design has installed a tech campus within the shell of a 70-year ...
The design of the IIT, Jodhpur campus was conceptualized to establish an international brand and reinforce IIT's reputation as a world education leader. The Campus Master Plan sets out to build a totally self-sufficient, green "oasis" and fountain of knowledge in the middle of Rajasthan's Thar Desert. Careful attention has been paid to ...
Blueprints for University Design (BUDs) Case Study - ASU Downtown Phoenix Campus (DPC) Acknowledgements. Thanks to the many leaders who contributed to the 2021 update of the Downtown Phoenix ...
The research method is two-step case study. The first case study is a general examination of open space design in different campuses to identify potential design elements and guidelines; the second case study is focused on two campuses respectively representing two different urban contexts (high-dense and low-dense) to find out challenges and ...
Campus and Creative Innovation Knowledge Park / 3h architecture ANU Kambri Public Domain / Iahznimmo architects + ASPECT Studios Jay and Susie Gogue Performing Arts Center / Wilson Butler Arc...
for the campus as a whole. The primary goal of this study is to reaffirm the university's design approach to the contemporary interpretation of revival Collegiate Gothic campus architecture, including massing, scale, groupings, arrangements, design features, colors, textures and other contextual design opportunities.
The urban higher education campus is a unique institutional form. It's a unique spatial typology characterized by a mix of planning and design elements that incorporate features from learning environments, workplaces, public spaces, R&D centers and cultural spaces. (Photo credit: Fordham University) Large cities provide colleges and universities located within their boundaries a dynamic ...
Campus Planning & Design PPN 2017 ASLA Annual Meeting Campus Landscape as Infrastructure: A Case Study University of Houston-Clear Lake Master Plan and Hurricane Harvey Katharyn Hurd and Andrew Sullivan Page. Campus Landscape as Infrastructure: A Case Study UHCL Master Plan and Hurricane Harvey
In this study, the Kayalı Campus, an example of a significant out-of-town campus plan, was evaluated as a case study, and its structural development was observed over time. Firstly, a literature review was presented on university campus design, followed by a design brief on Kırklareli University Campus design project completed in 2009.
College and university campuses are increasingly embracing sustainability in their development and redevelopment projects. These campus landscapes manage runoff, reduce potable water use, and serve as learning laboratories for students interested in green technologies. Just as importantly, the landscapes serve as a visual representation of the campus community's commitment to sustainability ...
A common set of parameters have been taken to study the design of an institution campus. Case Studies Parameters of Study. 46. Indian Institute of Management Nagpur. 1. Selection criteria ...
Spatial structure of workplace and communication between colleagues: A study of E-mail exchange and spatial relatedness on the MIT campus. Social Networks , 2022 DOI: 10.1016/j.socnet.2022.03.001 ...
Download PDF. Understanding the usage of your space is key to designing a smart campus for educational establishments. Working with a leading European university, EverSmart Space from Microshare has been developed to deliver data such as people counting and occupancy monitoring, removing the reliance on manual methods and enabling real-time and ...
Completed in 2021 in Hyderabad, India. Images by Ricken Desai. Although being an institute, Woxsen University is more than just classrooms and studios. Its patiently designed elements combine to ...
Campus Architectural case study. AGRIMA GARG 1632781004. PROJECT DEATILS. NAME - PANJAB UNIVERSITY LOCATION- SECTOR 14, 25 CHANDIGARH. AREA- 550 ACRES. ARCHITECT - PIERRE JEANNERET under the ...
ArticlePDF Available. Design Process of a Campus Plan: A Case Study of Duzce University Konuralp Campus. April 2017. International Journal of Engineering Research and Applications 7 (4):2248 ...
Here are ten things to keep in mind for an efficient and intelligent University campus design. 1. ADOPT URBAN PLANNING STRATEGIES. Designing a University campus is like planning a mini town. It is imperative to imagine the project's scale for an urban public realm and design on an axis. As one of society's most treasured assets, its ...
site analysis , case studies, final designed plan of university campus. Design. 1 of 20. Download Now. Download to read offline. university campus design - Download as a PDF or view online for free.
3. AUTHOR'S WORD This book is intended as an attempt from our side to study about the Campus Planning principles adapted in an Indian context. A campus to us is an organic entity which guides and collaborated different functions and actives. The interrelation of open, semi open and confined space is contemplated differently in all campuses according to need, typology and regional context.
Design Team: Biju Kuriakose ... the Crescent School of Architecture occupies a relatively small lot of the 60-acre university campus, ... in this case, exhilarating vistas across the terraced ...
college campus Case study. Aug 31, 2019 •. 25 likes • 26,369 views. A. Adyasha Adyasha. the case study is about the colleges: birla global university, bhubaneswar brick college of architecture, pune pearl academy of fashion. Read more. Education. 1 of 50.
Urban canyons. Street canyons initially consist of streetscape including the horizontal and vertical surfaces within the space. Two of the main factors found to have a great impact on the street canyon are the height-to-width (H/W) ratio and street orientation [Citation 3].Results from a previous study showed that 1.5 is the optimal aspect ratio due to the building's increased shading ...
Local soil effect plays an essential role in estimating of earthquake damage that occurs on the existing structures and in the planning and design of the new structures. One of the most critical steps in determining the earthquake design characteristics of a region is related with determining the behavior of the layers that form the soil in that region under cyclic stresses that develop ...