

Underground Architecture: Connections Between Ground-Level Public Space and Below-Ground Buildings
The main objective of this research is to develop an underground space framework which establishes design solutions to underpin the successful design of underground buildings. The poorly conceived nature of contemporary underground space often means it has little, or no contribution to its above-ground environment, as it neglects the significant relationship between the ground plane, and above and belowground space. As a result of this omission towards its above-ground environment, urban design theory and practice have neglected the subject of underground space, where it is presented typically as ancillary spaces, of a highly fragmented nature. This problem is addressed through a literature review, establishing the treatment of underground space within urban design literature, a taxonomy analysis of the physical form of 90 contemporary underground buildings, and a discussion of the five archetypes of underground space. Developed from the findings of each of these research sections, an underground space framework is established. The framework is divided into six guideline categories with which each focusing on a major design issue relevant to underground space. The presentation of each guideline briefly states the issue, its objective, and then suggests various solutions for implementing the specific objective. The guidelines are intended to be flexible, where they are selected, developed and applied with regard to the underground buildings unique site and programme characteristics. The design case study, an extension of Wellingtons Museum of City and Sea located at Post Office Square, demonstrates how these guidelines can be used, through selecting, developing and then applying, suitable guidelines in response to its specific site and programme requirements. In total, the research suggests that the underground space framework can underpin the successful design of underground space through establishing strong physical connections between below ground and above ground public space. This can be achieved through blurring the boundaries between above and below -ground space, revealing historical underground elements above ground, and considering the underground as a viable option to resolving specific urban design issues present above ground.
Copyright Date
Date of award, rights license, degree discipline, degree grantor, degree level, degree name, victoria university of wellington item type, victoria university of wellington school, usage metrics.

- Other built environment and design not elsewhere classified
MIT Libraries home DSpace@MIT
- DSpace@MIT Home
- MIT Libraries
- Graduate Theses
The underworld : sub-urban sensorium

Alternative title
Other contributors, terms of use, description, date issued, collections.

What is Subterranean Architecture?

Since the beginning of humankind, what is called subterranean architecture, exists. It is, in fact, finding shelter in the underground. This concept was once used in order to create caves, refuges, tunnels; as an answer for the most primitive needs. Today, subterranean architecture is mystique. It has a certain intrigue to it, playing between fear and fantasy. Discovering and uncovering new sensations, playing on this possibility of creating new congregated yet separated spaces.
This article will take you through a quick visit to some subterranean architectures around the world!

Derinkuyu: One of the oldest subterranean architectures
Derinkuyu is an underground city, constructed around the 8th and 7th centuries BCE, in ancient Turkey. Behind its large volcanic stones of the Cappadocia region, around 20,000 people found shelter. One could encounter a range of functions: wineries, oil presses, storage rooms, stables, chapels, and refectories.
It is said that Derinkuyu had a depth of 60 meters, equaling 18 levels-deep. Nowadays, archeologists have uncovered about 600 entrances to this underground city. What is fascinating is the presence of courtyards alongside residences.

Chengdu’s underground city of knowledge: Fangsuo Bookstore
You can encounter Fangsuo bookstore in the underground of a commercial street located in Chengdu. Interesting no? The project was built by Chu Chih-Kang in 2015 and covers an area of 5280 square meters. The architect wanted to create what he calls a “modern underground,” inspired by the history of a famous Chinese Buddhist monk of the Tang Dynasty, Xuanzhang. What inspired Chu Chih-Kang was primarily a space that helps elevate reflection. Therefore, he thought of this bookstore as a place where the ritual of knowledge will be prominent—a nesting space where people would find their inner peace and tranquility.
The whole bookstore scene is brought up together thanks to raw materials and old construction techniques, trying to mimic an ancient depository.
The architect thinks of this bookstore as being the embodiment of human culture, history, and wisdom. He uses some elements of the universe, like constellations, for instance, to emphasize the idea of looking forward to an unknown future while cherishing, understanding, and reflecting on the past.

Stockholm’s White Mountain
The Pionen White Mountain is an office building built by Albert France-Lanord Architects in 2008 and covers 1200 square meters, going 30 meters deep underground. Vita Berg Park’s granite rocks provide shelter for the client, who’s an internet provider. Superb nest!
The architects thought of the granite rocks as being living organisms, around which the humans will accommodate. It is the perfect symbiosis between plants, geology, water, humans, light, and technology. What was interesting during the conceptualization of this project was the choice of lighting: it shouldn’t allow the loss of time. Because yes, indeed, in the underground, one might be trapped by time! Albert France-Lanord Architects claim that their explicit references come from science fiction movies, especially “Silent Running.”

New York’s Lowline
The Lowline is a park under construction in the undergrounds of New York. The project’s name is a game, rezoning back to the Highline project: an old railway converted into a park. The co-founders of the Lowline project are James Ramsey and Dan Barasch. They suggested that the system of “remote skylights” would help to direct natural light into the underground.
Lowline’s construction started in 2019 and was expected to end in 2021. However, Ramsey and Barasch confirmed in 2020 that the project is on hold due to the lack of funds.

Le Parc des Célestins, a parking in the heart of Lyon
Le Parc des Célestins or Le Parking des Célestins is an underground parking, located in Lyon, France. The construction of this building ended in 1994 and wanted itself to be an artistic intervention in a crowded city full of cars. The project answered a call made by the mayor to generate an artistic oeuvre in the vehicle’s town. The architects of this oeuvre are Michel Targe and Jean-Michel Wilmotte. What inspired Targe and Wilmotte the most are the wells of Tuscany.
The Parking des Célestins is an intervention that is aimed at replacing the existing parking. The project has a depth of 22 meters, with a diameter of 51 meters. It offers around 440 parking lots and organizes itself in 6 levels and a half. Look how remarkable this space is!

A Sublime Statement
Subterranean architecture, commonly known as underground architecture, forms a new opportunity to discover in our design world today. One should keep in mind that this concept is as old as humankind, dating back to ages before the year 00. In our nature, as human beings, we never invent something new. We just innovate, accommodate, modify, and appropriate what we already know deep inside our history.
Subterranean architecture forms a sublime statement, reinforcing the connectivity to the physical roots of the earth. It offers new opportunities to uncover new sensations and spatial experimentations. As we saw in the examples above, underground architecture can be seen under a massive umbrella of options and interpretations. Let yourself be immersed in the frightening yet secure world of secretive world fantasies.

Dima Fadel is a passionate and curious architect, constantly seeking new knowledge. She graduated with a Bachelor Degree in Architectural Studies from the Académie Libanaise des Beaux-Arts in Beirut last summer, and is currently pursuing her MSc in Integrated Architectural Design at La Salle, in the urban laboratory of Architecture: Barcelona.

30 Tiniest apartments in the world

Book in Focus: The New Mathematics of Architecture by Jane and Mark Burry
Related posts.

Architecture of Degrowth

Kowloon wall city: Dystopian Architecture

Timeline of restoration: Pantheon, Italy

The Historic Development of Chimeras in Design: From Practical Guardians to Ornamental Symbols

Timeline of restoration: Golden Gate Bridge (United States)

Adaptation of Traditional Japanese Architecture in Ando’s Contemporary Designs
- Architectural Community
- Architectural Facts
- RTF Architectural Reviews
- Architectural styles
- City and Architecture
- Fun & Architecture
- History of Architecture
- Design Studio Portfolios
- Designing for typologies
- RTF Design Inspiration
- Architecture News
- Career Advice
- Case Studies
- Construction & Materials
- Covid and Architecture
- Interior Design
- Know Your Architects
- Landscape Architecture
- Materials & Construction
- Product Design
- RTF Fresh Perspectives
- Sustainable Architecture
- Top Architects
- Travel and Architecture
- Rethinking The Future Awards 2022
- RTF Awards 2021 | Results
- GADA 2021 | Results
- RTF Awards 2020 | Results
- ACD Awards 2020 | Results
- GADA 2019 | Results
- ACD Awards 2018 | Results
- GADA 2018 | Results
- RTF Awards 2017 | Results
- RTF Sustainability Awards 2017 | Results
- RTF Sustainability Awards 2016 | Results
- RTF Sustainability Awards 2015 | Results
- RTF Awards 2014 | Results
- RTF Architectural Visualization Competition 2020 – Results
- Architectural Photography Competition 2020 – Results
- Designer’s Days of Quarantine Contest – Results
- Urban Sketching Competition May 2020 – Results
- RTF Essay Writing Competition April 2020 – Results
- Architectural Photography Competition 2019 – Finalists
- The Ultimate Thesis Guide
- Introduction to Landscape Architecture
- Perfect Guide to Architecting Your Career
- How to Design Architecture Portfolio
- How to Design Streets
- Introduction to Urban Design
- Introduction to Product Design
- Complete Guide to Dissertation Writing
- Introduction to Skyscraper Design
- Educational
- Hospitality
- Institutional
- Office Buildings
- Public Building
- Residential
- Sports & Recreation
- Temporary Structure
- Commercial Interior Design
- Corporate Interior Design
- Healthcare Interior Design
- Hospitality Interior Design
- Residential Interior Design
- Sustainability
- Transportation
- Urban Design
- Host your Course with RTF
- Architectural Writing Training Programme | WFH
- Editorial Internship | In-office
- Graphic Design Internship
- Research Internship | WFH
- Research Internship | New Delhi
- RTF | About RTF
- Submit Your Story
Looking for Job/ Internship?
Rtf will connect you with right design studios.


Subterranean Architecture: Interesting Approach To Design and Construction
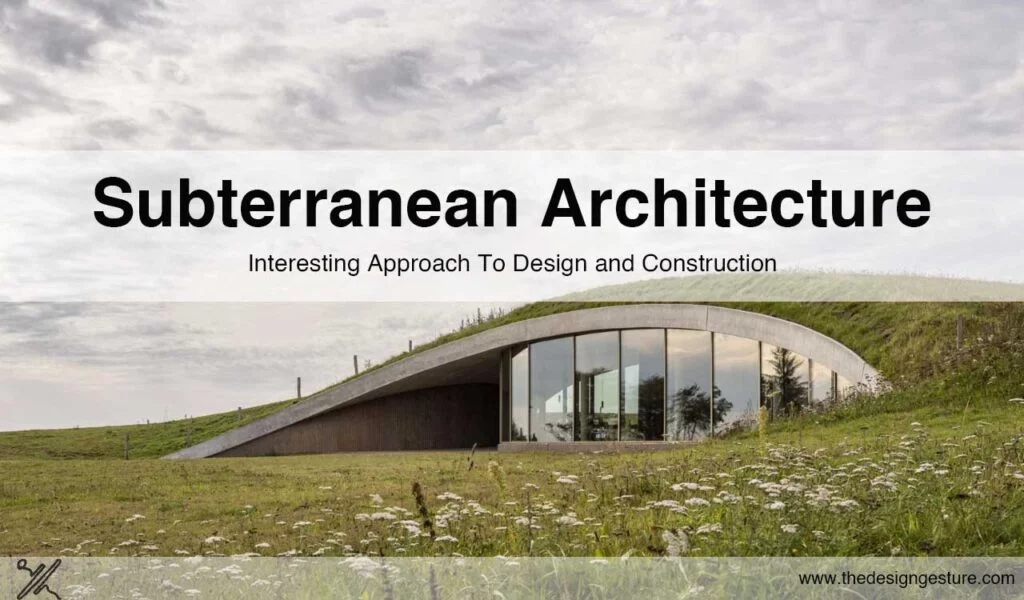
Table of Contents
Introduction
Subterranean architecture has always existed since the journey of humankind started. It is finding shelter in the underground. This concept was once used to create caves, refuges, and tunnels to answer the most primitive needs.
Architects have long been involved in a contest to build the world’s highest structure, but few architects are using their knowledge to design and construct beneath the earth’s surface. These ingenious underground buildings often integrate natural light from above and this showcases the robust beauty of their subterranean situations with including rock formations and caves, could also help with creating an impact on the site’s design and experience.
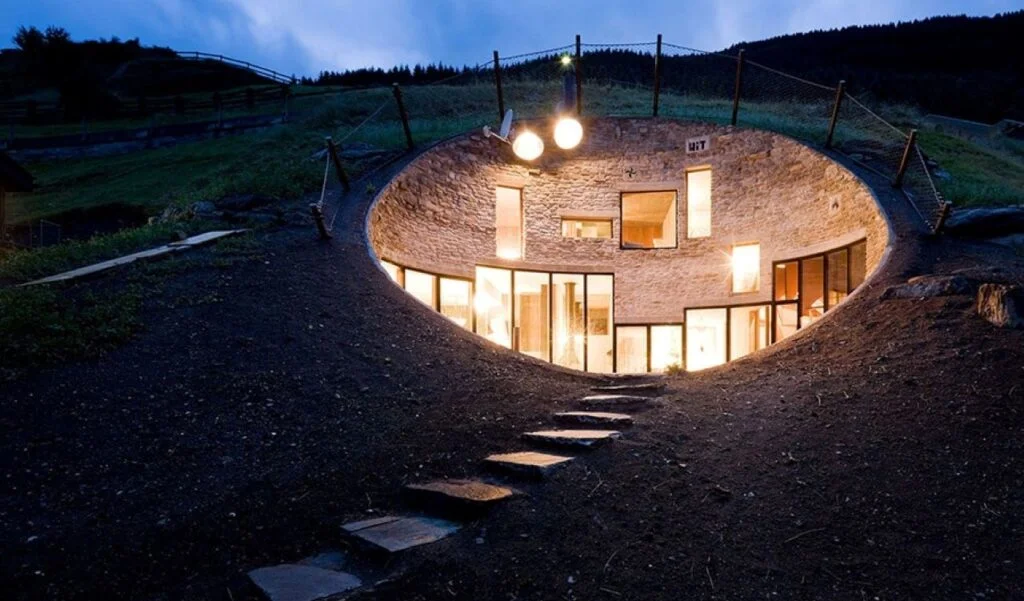
Whilst the sky-scraping structures are certainly impressive, yet buildings that move down instead of going up make the structures more intriguing. Subterranean Architecture can help to save precious ground space, which is present in a very limited amount.
History of Subterranean Architecture
The earliest inhabitants of underground space were troglodytes or cave-dwellers. Human’s first few architectural endeavors were artificially created caves. Many historians have researched further to understand the evolution of the underground dwelling system.
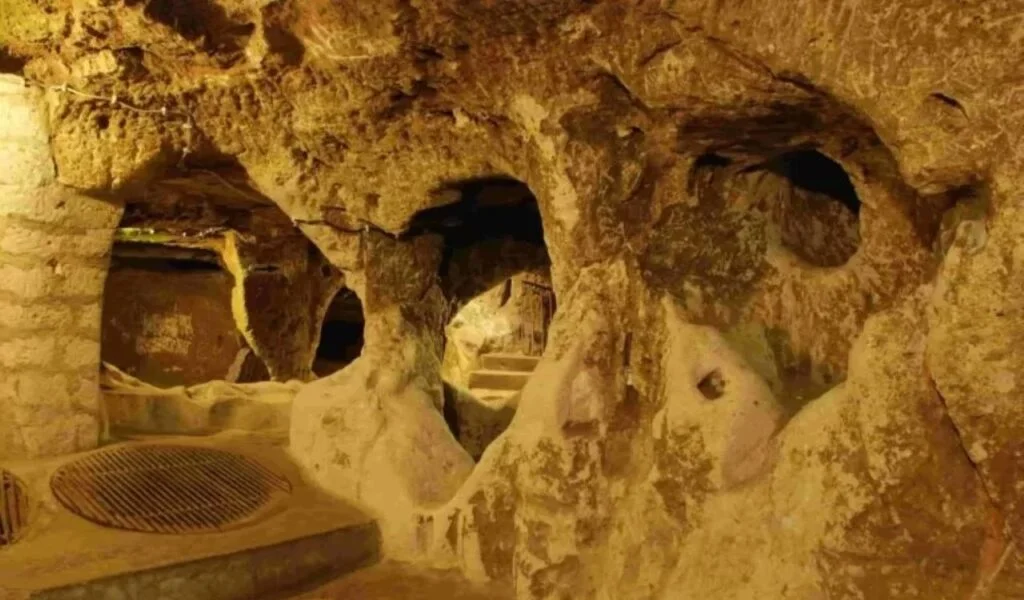
Humans and animals alike have used seeking shelter within the earth to take advantage of the protective and insulative characteristics of the soil long before recorded history. Subterranean dwellings were simple yet sophisticated, a means of dealing with harsh climates, and helped to create a hostile environment. Subterranean dwellings offered refuge from arid deserts to polar cold regions, from exposure to the sun, wind, storms, and severe changes in atmospheric temperatures, as well as providing thermal protection during seasonal temperature changes.
A new approach to Design and Construction
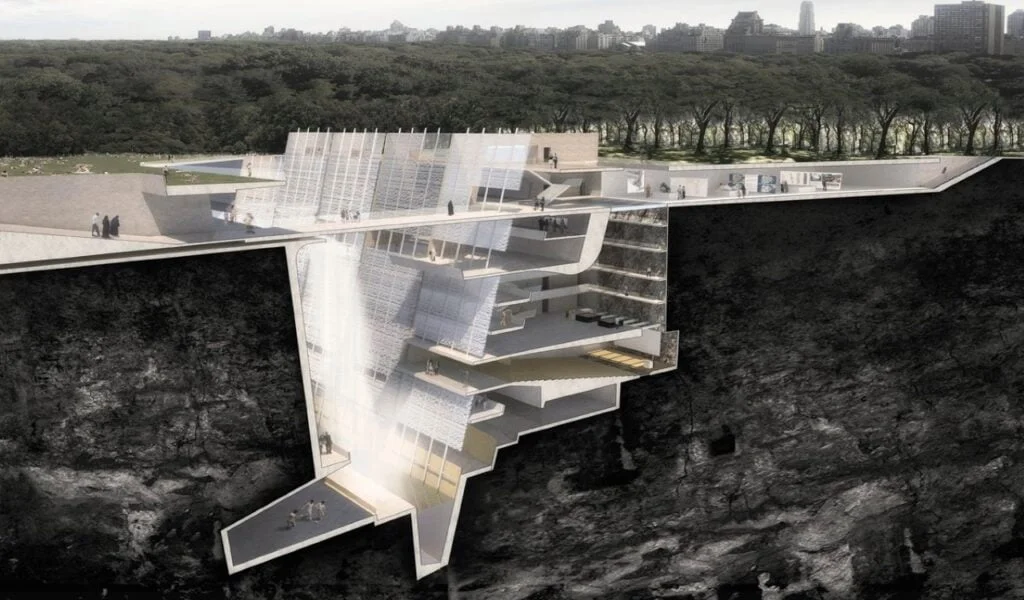
A broad variety of approaches exists within the concept of underground or subterranean construction. A building can either be raised on the original surface of the ground and then be covered by earth to shelter the building partially or entirely. While the building is constructed on an excavated site.
Subterranean Architecture can be used on a larger scale to create small structures to fitting an entire underground city. It would be a sustainable way to save the land and use fewer construction materials to build something underground because most of the infrastructure is already available.
Subterranean Cliff Houses
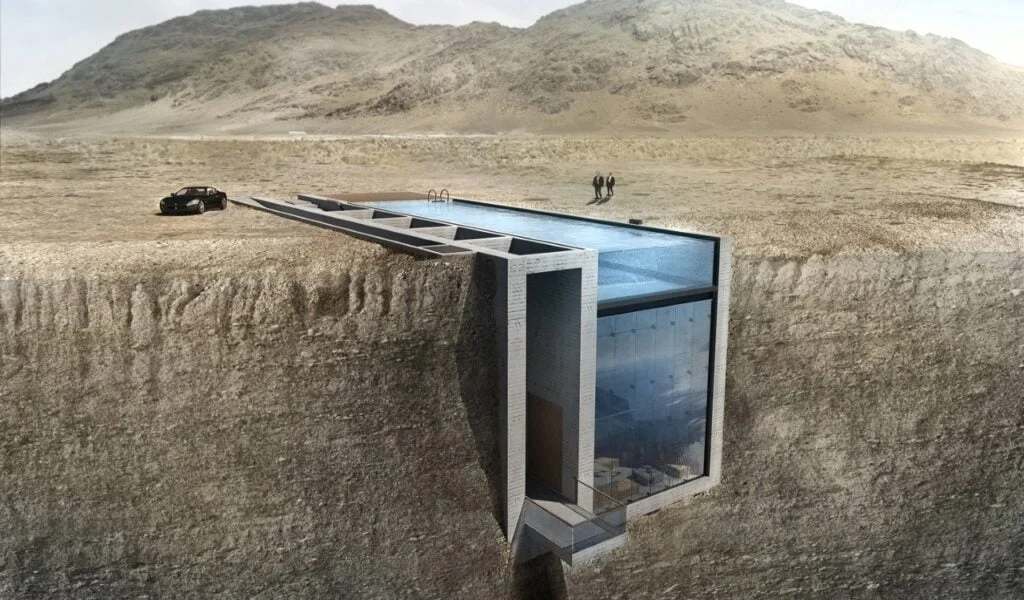
Open Platform for Architecture’s Casa Brutale is a Striking Glass Home and a good example of subterranean architecture. Casa Brutale is not a typical cliff house as it’s built into the ground, and it boasts an all-glass facade that is entirely modern, making it a combination of old and new ways of construction.
Created by the design network Open Platform for Architecture (OPA), Casa Brutale takes living on the edge to a whole other level by turning it from metaphorical to reality. Definitely, with such views of the Aegean Sea, it’s only natural architects who would be inspired to create something truly spectacular as Casa Brutale.
Subterranean School Facilities
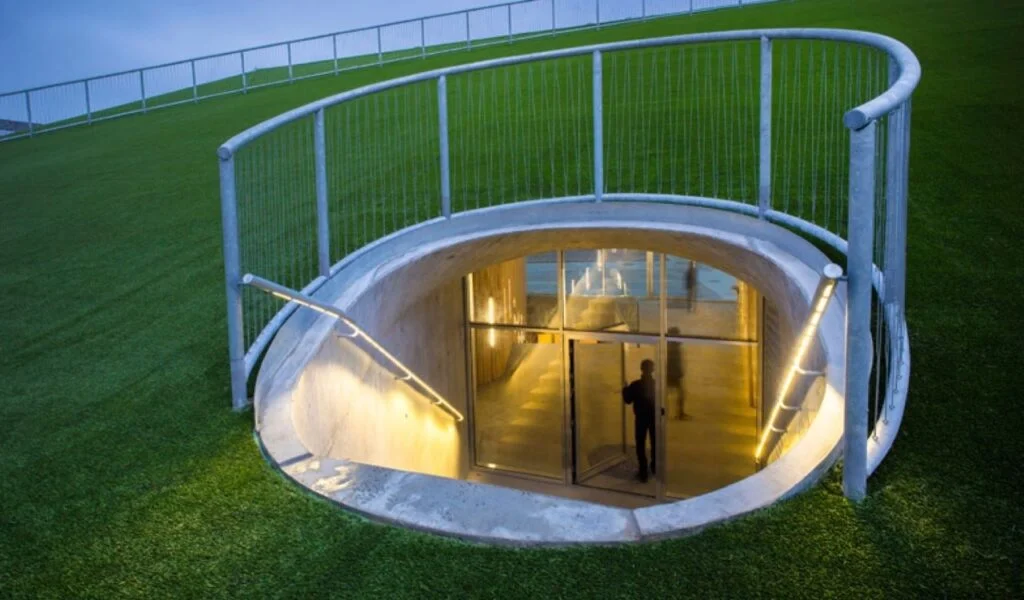
BIG Has Designed an Art Building Underneath the School Field. Located north of Copenhagen, the campus now includes the school’s art facilities underneath a football field that is also linked to the pre-existing underground gym that boasts a courtyard on its roof added by BIG in 2013. Bjarke Ingels and his ground-breaking team at BIG have achieved an impressive addition of many school facilities to the campus of a Danish high school.
Bjarke Ingels, the interesting new school facilities and blend concepts of function that one would not expect to intersect. The unique flexible space is a pleasant and refreshing take on traditional school spaces and the constraints of those standards. This impressive reinterpretation of the connections amongst buildings across a single campus will spur new designs. The renovated school facilities are well-fitted and complement BIG’s initial installation of the buried sports amenities.
Subterranean Theatres
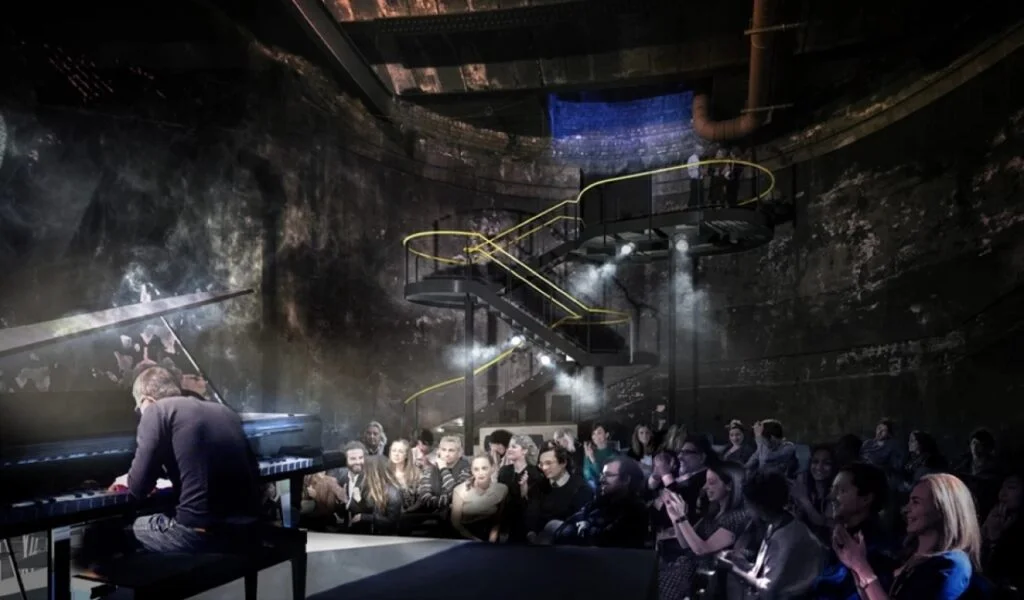
The Rotherhithe Shaft is being incorporated into an underground theater. The Rotherhithe Shaft was initially built by renowned engineer Isambard Kingdom Brunel to function as the beginning point for London’s Thames Tunnel. The shaft will be transformed into a spectacular underground theater.
The redevelopment is being carried out by Tate Harmer architects. The new venue has smoke-blackened brick walls from steam trains and provides a raw but atmospheric backdrop. This underground theater with a smoke-blackened underground shaft is certain to provide a spectacular atmosphere for musical performances in bleakly pleasant contrast to the flashy, extravagant venues many musicians perform in these days.
Sunlit Subterranean Parks
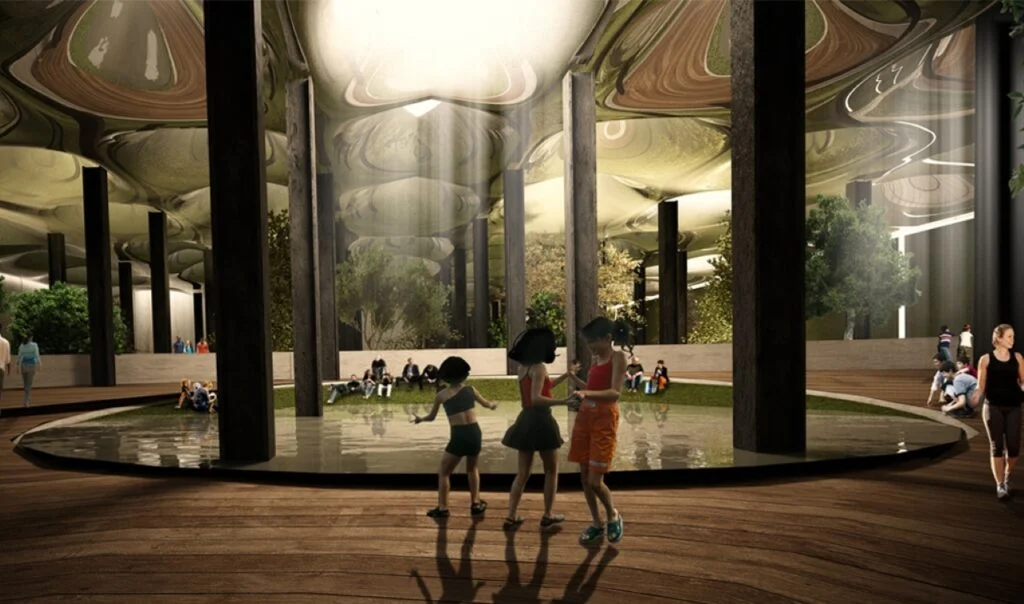
New York’s Lowline Lab will be a prototype of the Real Lowline. The ambitious scheme to transform the deserted Williamsburg Bridge Trolley Terminal on the Lower East Side into the world’s very first underground park. The founders of the Lowline—Dan Barasch and James Ramsey, dreamed about the idea to create the underground park more than a decade ago and as of last year, the $83 million projects were under construction. Read more .
The Lowline is a plan to use solar technology innovatively to brighten a historic trolley terminal on the Lower East Side of New York City. The vision is to create a magnificent underground park, offering a beautiful respite and an artistic attraction in one of the world’s extremely populated, exciting urban environments.
The California Academy of Sciences
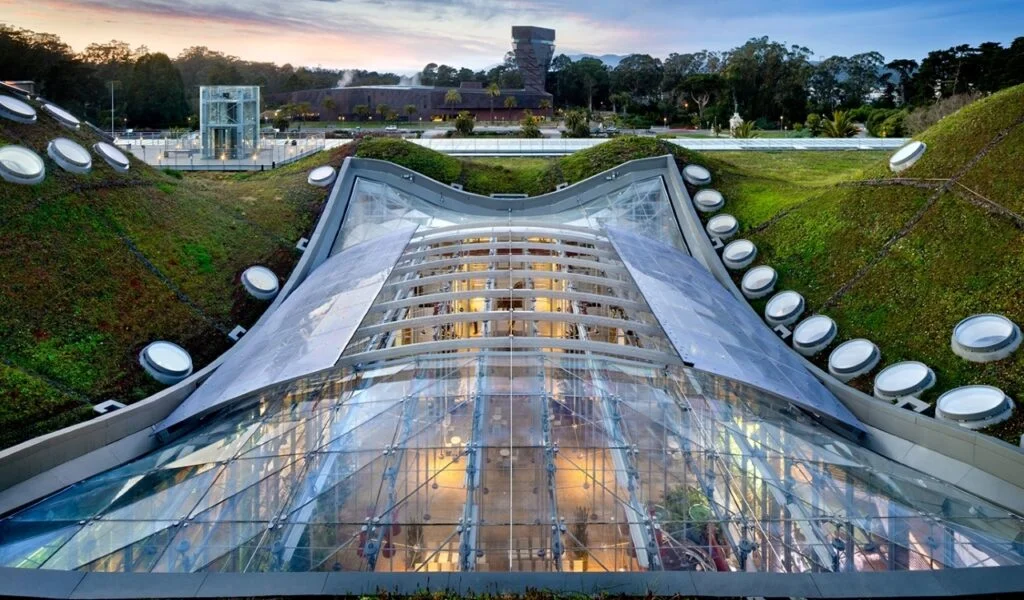
Designed by Renzo Piano in partnership with San Francisco-based Stantec Architecture and was completed in 2008. The California Academy of Sciences is one of the largest museums of natural history in the world. It also houses an aquarium, the planetarium, and the four-story rainforest, as well as being the headquarters for the academy itself.
The California Academy of Sciences is one of the world’s most pioneering museum building programs and sets a record as the sustainable new home for the California Academy of Sciences.
Peter Zumthor’s Therme Vals
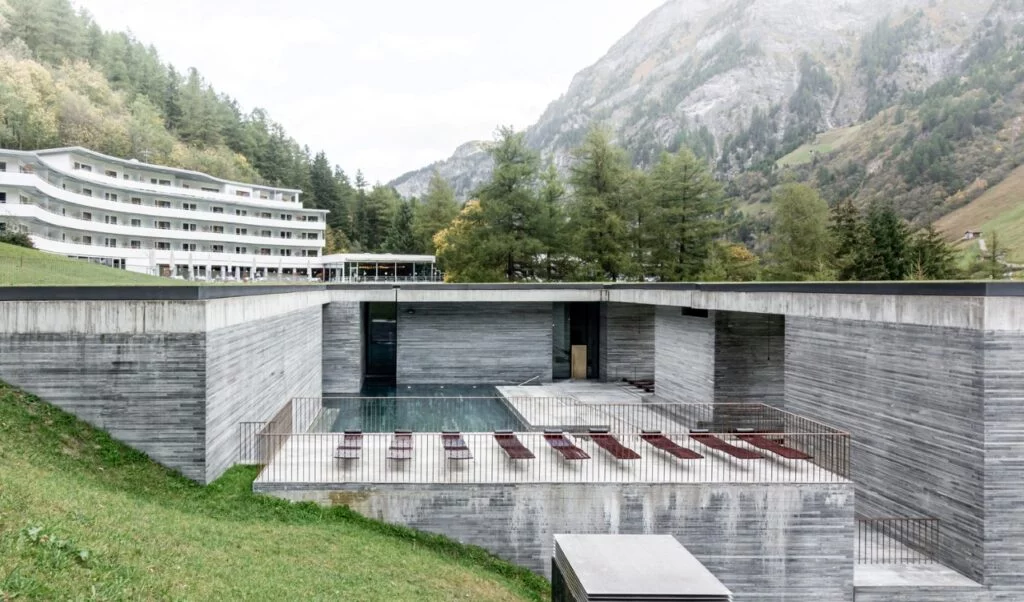
Peter Zumthor designed the spa/baths, which started in 1996 to predate the existing hotel complex. The concept was to build a form inspired by a cave or quarry-like structure. Peter Zumthor works with the natural surroundings the bathrooms lay beneath a grass-roof structure that is partially buried into the hillside. The Therme Vals is constructed from layer upon layer of locally excavated Valser Quarzite used to make slabs. This stone developed the major inspiration for the design and is used with great distinction.
The Tennessee Governor’s Mansion
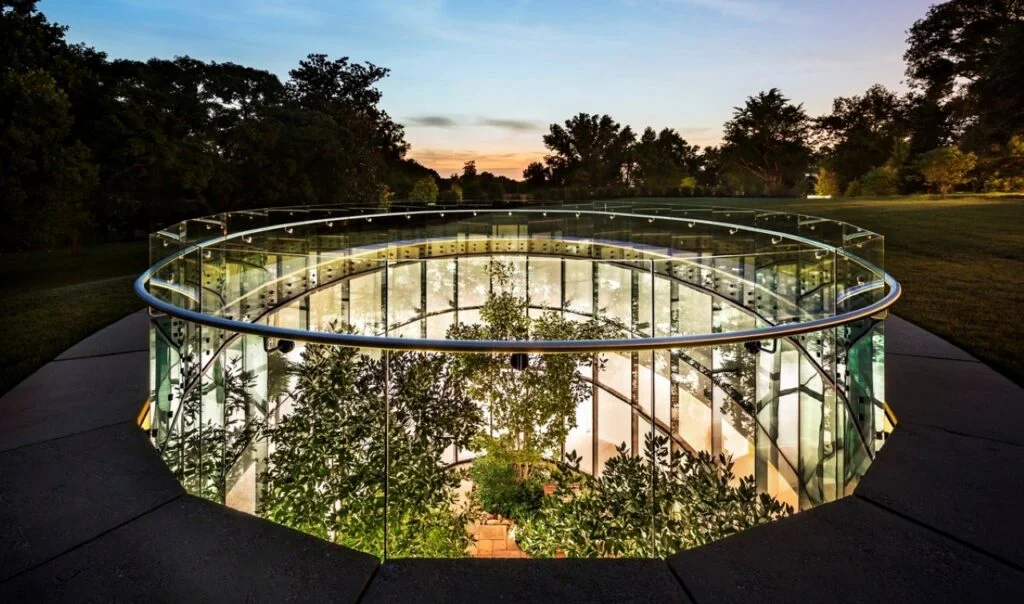
An expansion in the form of subterranean architecture on the grounds of the governor’s mansion in Nashville, Tennessee. Designed by the firm archimania , they went for a more contemporary subterranean approach for the expansion. Archimania was particularly chosen for its expertise in sustainable design, the technique to save space on sprawling grounds while conserving the existing ancient architecture.
Subterranean Conservation Hall is a glass-walled atrium under the Governor’s lawn is positioned 25 feet below the lawn, the oval-shaped courtyard is fully glazed. This permits natural light to infiltrate the interior with a lot of plants and trees planted in the interior. The Conservation Hall is slightly reminiscent of the Phipps Observatory in Pittsburgh as a sunken greenhouse.
Pionen – White Mountain, Cascais, Portugal
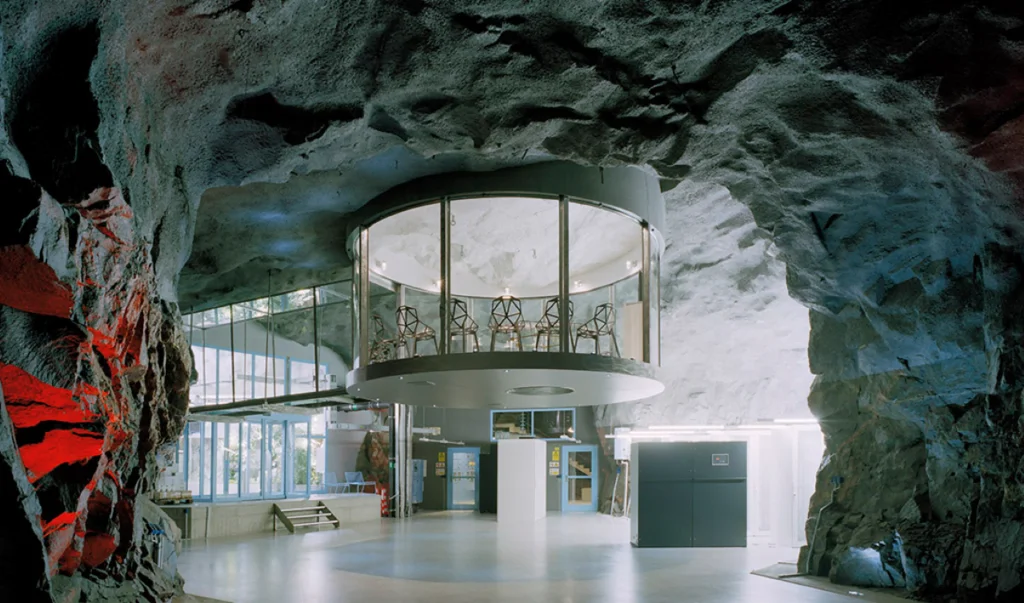
Submerged below the granite bedrock of Stockholm, a former nuclear bunker built in 2008 has been completely transformed into a sleek data center by Albert France-Lanord Architects. The impenetrable complex possesses surging waterfalls and lush greenhouses, the latter of which is made possible by artificial daylight.
Sancaklar Mosque, Turkey
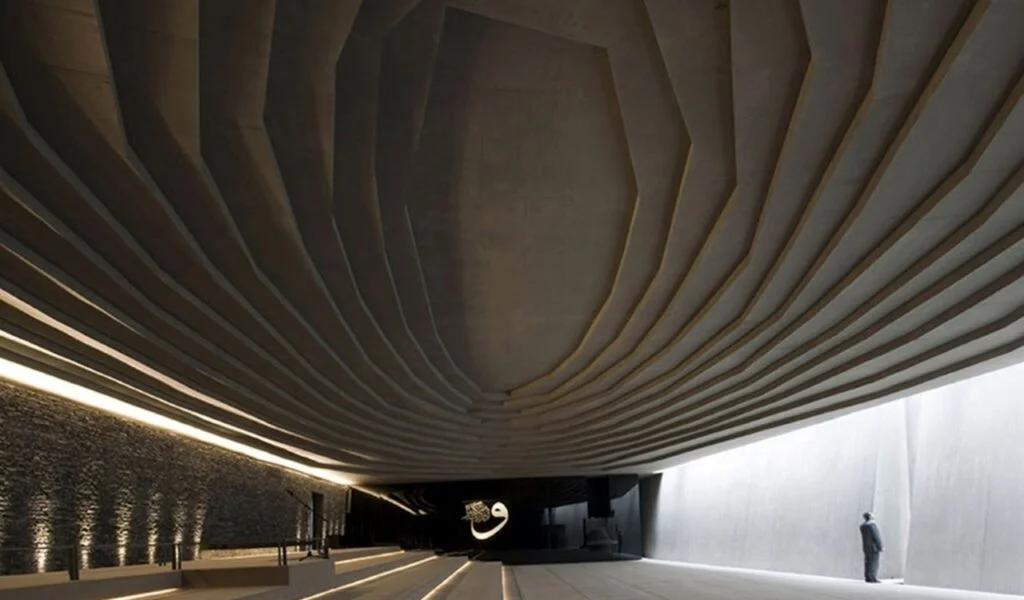
Religious architecture has been changing over time and has been merging with a modern approach to designing. One of such subterranean architecture is Turkey’s first underground mosque, Sancaklar. The mosque welcomed the worshippers a few years ago and continues to amaze visitors with its unique architecture.
The mosque is partly above ground, yet it gives the sense of being built into the surrounding gradient when viewed from above. The uniqueness of the Sancaklar mosque is that it differs from standard monotonous mosque design to break down architectural taboos and urge worshippers to concentrate on the essence of the religious space.
Post Office, Slovenia’s Postojna Cave
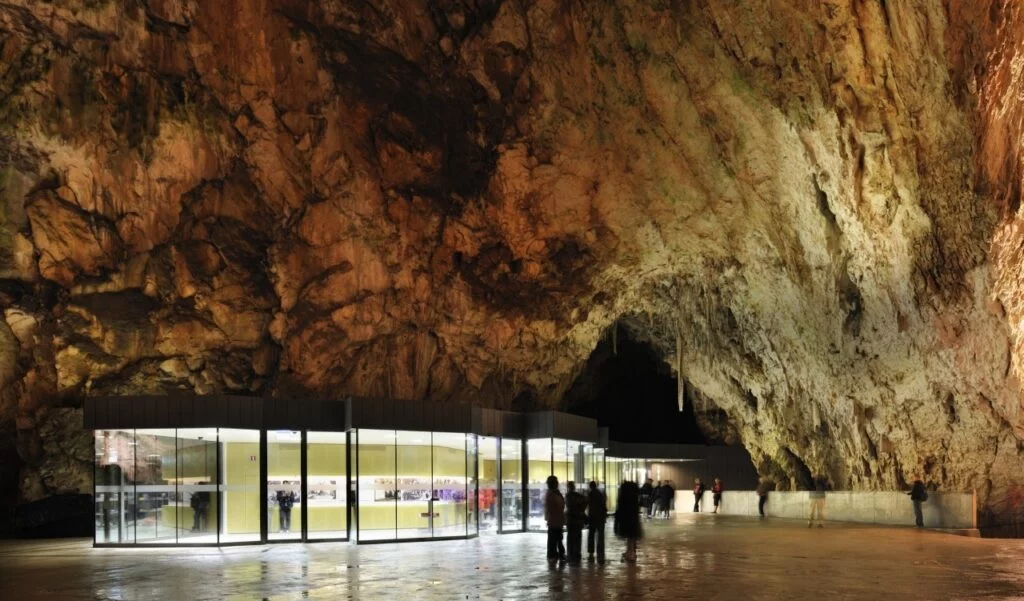
Hidden inside Slovenia’s Postojna Cave rests the first-ever subterranean post office designed by Studio Stratum. It was miraculously constructed under a weighty constraint by consuming only materials that were small enough to be shipped down on Postojna’s cave train.
The complete construction and fitting of construction elements deliberately focused on protecting nature and its requirements for the slightest impact on the value of nature possible. The concept of sustainability is also displayed in the heating system, ventilation system, and the first underground biological treatment plant in Slovenia.
Städel Museum, Frankfurt, Germany
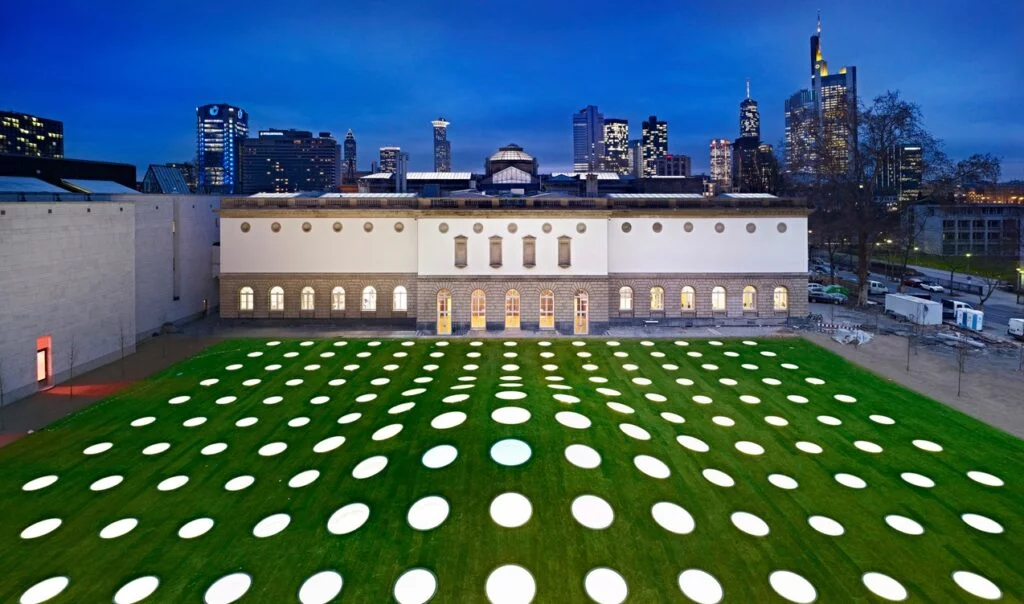
The museum houses over 2,900 paintings, 600 sculptures, 500 photographs, and around 100,000 drawings and graphic reproductions dating from the Middle Ages to the present. SEFAR Architecture fabric diffuses natural light softly and gently through unique glass apertures inside a new exhibition area at the Städel Museum in Frankfurt, Germany. The general concept and technological specification make sure this museum building is sustainable in all respects.
These “eyes for art” representing the skylights were specifically developed for the Städel extension and were walked on. Daylight entering the exhibition space Städel under can be modulated, which can either be augmented using the cohesive LED lighting system or mitigated by shading elements constructed into the roof light.
Messner Mountain Museum Corones
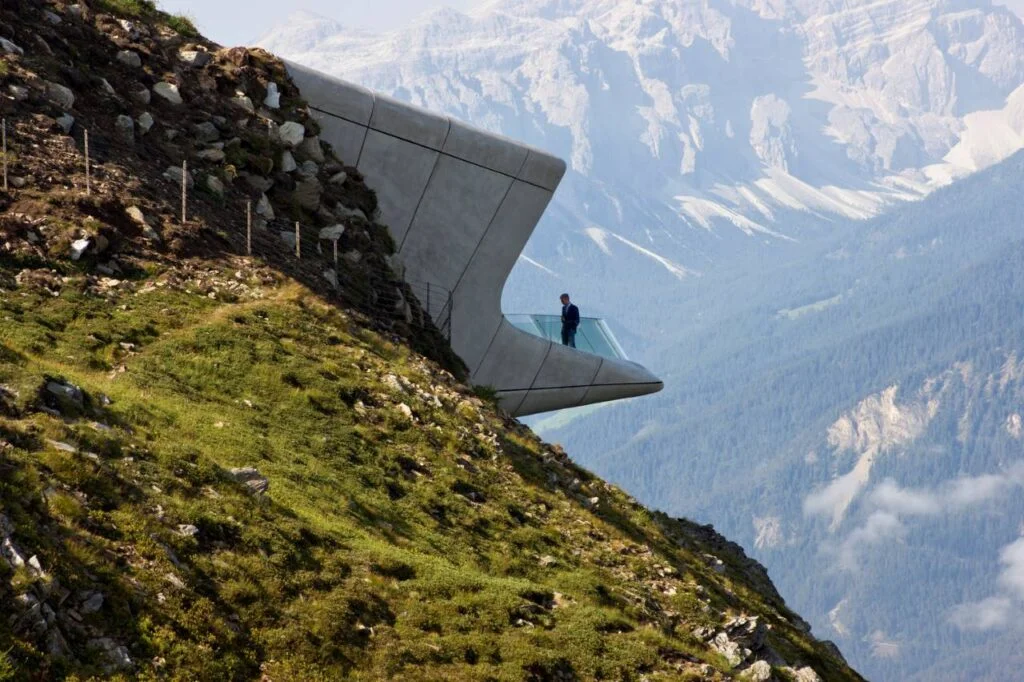
Renowned mountaineer Reinhold Messner recently joined to help of Zaha Hadid to build a concrete museum that is embedded in a mountainside. The mountain climber is well known for climbing Mt. Everest devoid of the use of an oxygen tank and for his work educating the public about mountain culture. Messner Mountain Museum includes a concrete museum that is submerged in the summit of Mount Kronplatz.
The ‘MMM Corones’ is situated 7,000 feet above sea level and extends out dramatically from the side of the mountain. The structure itself is created from glass-reinforced fiber concrete, which mimics the color and texture of the mountain. The museum is partially embedded in the mountain, it features a series of elevated concrete canopies that provide visitors with spectacular views of the surrounding peaks. The idea is that visitors can feel the internal workings of the mountain and the breath-taking panoramic views also offer guests a unique way to experience the mountain culture.
Pros and Cons of Subterranean Architecture
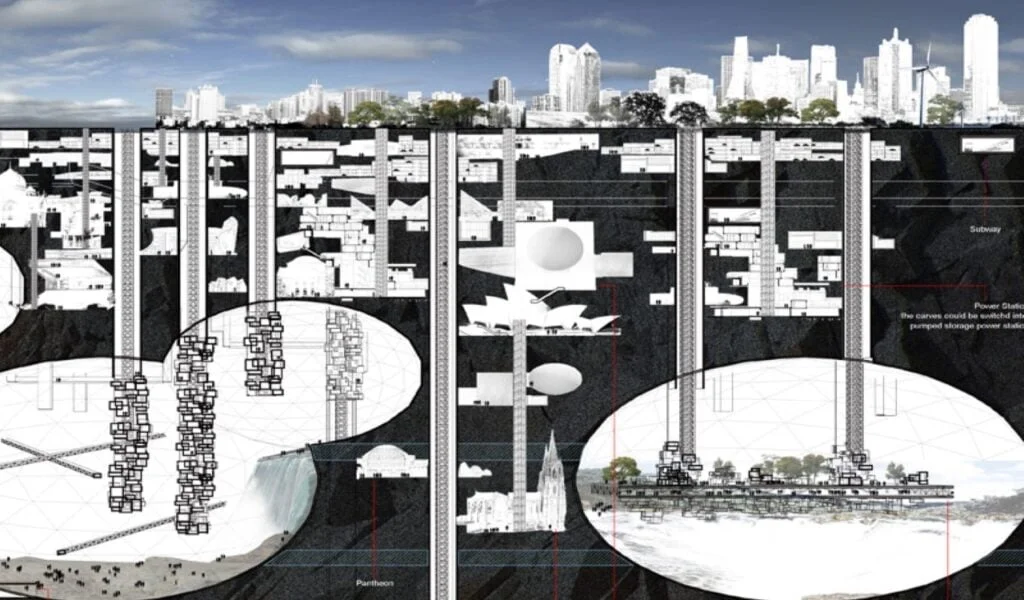
The advancements in subterranean building techniques and a revitalized focus on eco-friendly housing systems, the possibility of living partially underground, is being considered into the public consciousness. Though linked by a partially or entirely covered construction, there are countless types of subterranean architecture, from artificial cave structures to elevation houses, earth berm properties, and culvert structures.
Pros of Subterranean Architecture
- In regions susceptible to extreme weather, subterranean architecture is safer and more reliable than conventional, flat-surface architecture.
- Subterranean architecture can be constructed in places that traditional architecture merely cannot, like on steep surfaces.
- Subterranean properties merge easily into their natural surroundings, making them an excellent way for conservation areas.
- Earth is a great natural insulator, maintaining the warm temperature during winter and cool during the summer, therefore diminishing the energy consumption of a subterranean dwelling. Use of subterranean architecture cost 80-95% less than a traditional house to heat and cool.
- Subterranean architecture the use of earth helps with the natural soundproofing of the structure and helps to maintain privacy from the outside.
- Subterranean architecture is more likely earthquake resistant.
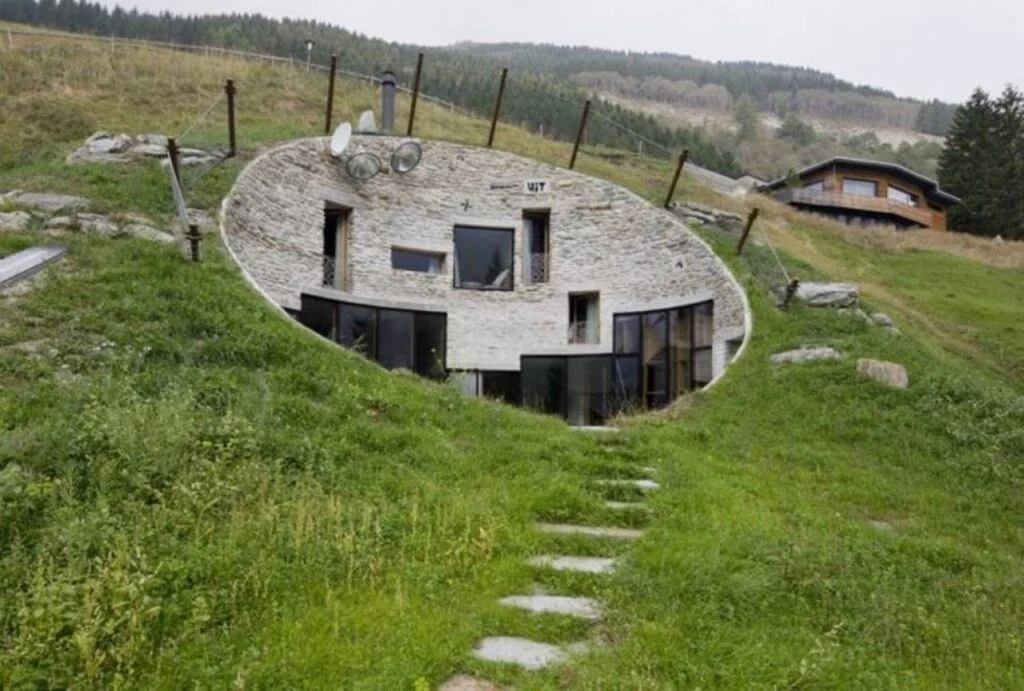
Cons of Subterranean Architecture
- The unconventional nature of subterranean or underground architecture requires many planning experts and requires cautious consultation during the construction process.
- Subterranean construction needs significant care taken during and after the construction of the structure, as to moisture and might increase costs.
- The psychological shift required for moving to a subterranean residence can sometimes be uncomfortable.
- Guaranteeing excellent ventilation and lighting can be a little difficult to achieve in subterranean architecture. Complex ventilation methods may require an expert’s involvement.
- Interior designers require special consideration, as many walls will be rounded and meticulous flood resistance planning.
Subterranean architecture is more than producing a natural shelter, but the practice of underground architecture possesses a tremendous heritage that is unfortunately is poorly documented in architectural history manuscripts. Subterranean architecture is rich in spatial range, responding to environmental concerns factors in design solutions tackling with accessibility, ventilation, and light.
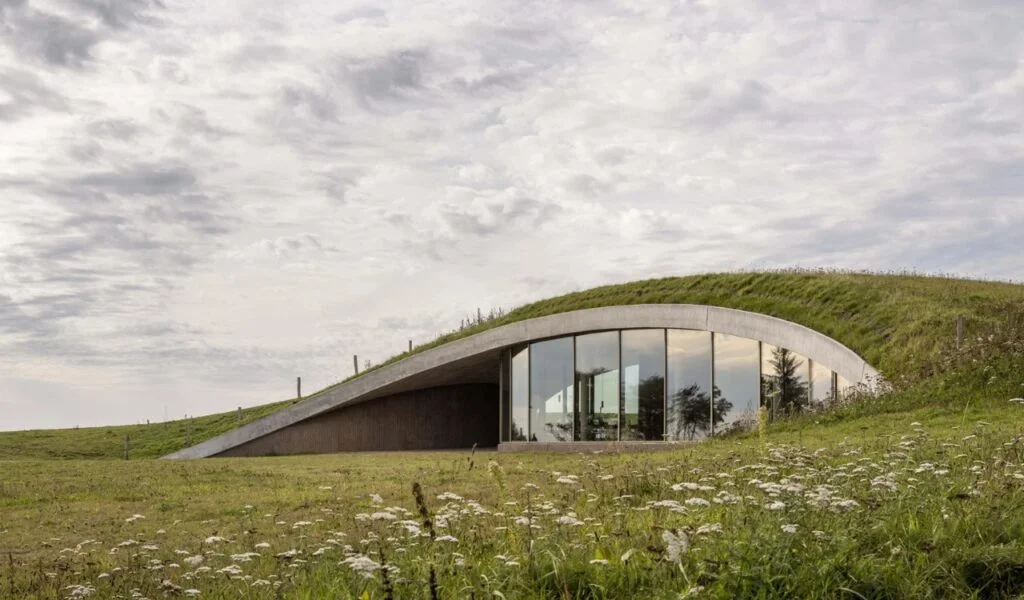
An architectural adobe over the soil can be identified as a product addition that comprises various spatial enclosures with different volumes. The spaces beneath the earth result from positive negative spaces with a difference in the type of structural and construction rules.
The increase in urban cities in the world is immense, urban land is expected to become a limited resource in the future, including the factor major phenomenon of climate change. Subterranean architecture can provide a better living environment by designing underground structures, thus boosting natural open spaces on the land above. If subterranean architecture becomes a new way to create societies as in the history, it would solve creating sustainable devolvement in the future urban cities.
Similar Articles


7 Interesting Ways Work From Home Lifestyle Affected Architects
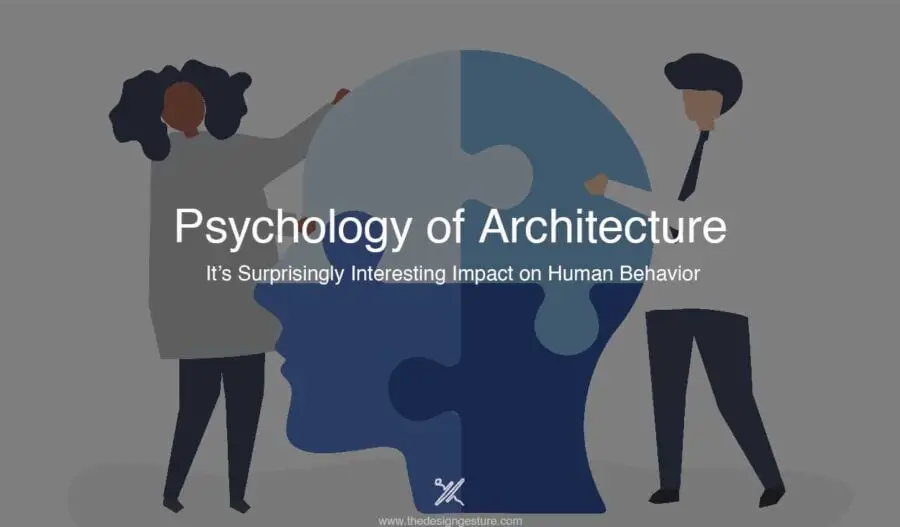
Psychology of Architecture: It’s Surprisingly Interesting Impact on Human Behavior

How To Generate Good Secondary Incomes Along with 9-5 Job?
Leave a comment cancel reply.
Your email address will not be published. Required fields are marked *
Save my name, email, and website in this browser for the next time I comment.
Caracas Underground | Transit Oriented Development | Architecture Thesis
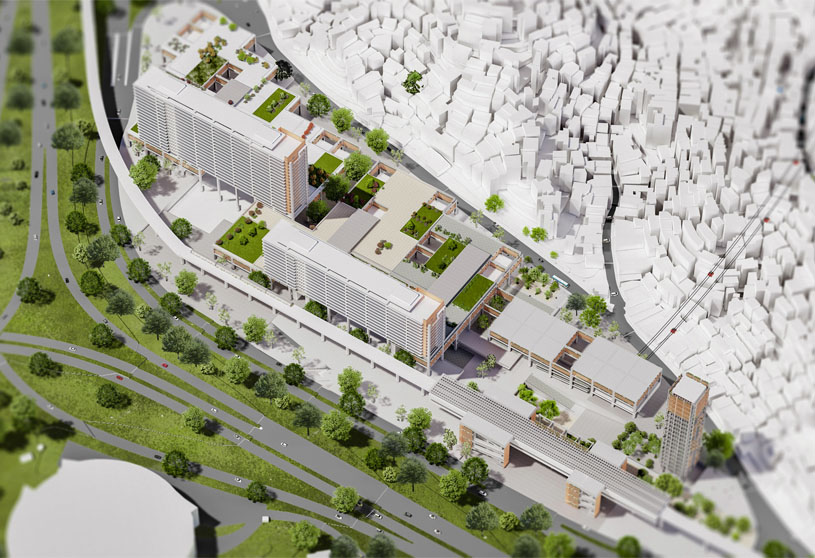
Information
- Project Name: Caracas Underground
- Student Name: César Barbarán
- Awards: Special Mention for the Final Degree Project by the University Simon Bolivar | Participation in ArchiPrix International 2021
- Softwares/Plugins: AutoCAD , SketchUp , Lumion , Blender
- Discipline: Architecture
- Level: Masters Design Thesis
- Institute: Departamento de Diseño, Arquitectura y Artes Plásticas - USB
- University: Universidad Simón Bolívar
- Location: Caracas
- Country: Venezuela
Excerpt: ‘Caracas Underground’ is an architecture thesis based on transit oriented development by César Barbarán from ‘ Arquitectura y Artes Plásticas – USB’, Universidad Simón Bolívar , that seeks to enhance the city’s spaces in relation to the Caracas Metro System through the architecture of the stations. The proposal offers fluidity of circulation, natural light and ventilation, and wide open spaces, guaranteeing user comfort in the most popular mode of transportation in Caracas. It also focuses on an aspect of urban relations that makes it possible to build programmatic multifunctionality in the stations for the entire city.
Introduction: The subway is the most widely used form of public transportation in modern cities due to its ability to transport many people across long distances in a short amount of time. This calls for the metro’s public spaces to have a nodal exchange character, where many pedestrian flows are at the metropolitan level and then have an impact locally through their recreational areas.
The goal of this architecture thesis is to enhance the city’s spaces in relation to the Caracas Metro System through the architecture of the stations, which offers fluidity of circulation, natural light, natural ventilation, and wide open spaces, guaranteeing user comfort in the most popular mode of transportation in Caracas. It is also focused on an area of urban relations that enables the establishment of programmatic multifunctionality in the stations for the city as a whole.
The prospect led to the conception of the thesis project, which explores various facets of urban life. The development of metro stations that are accessible to the city in this way produces a variety of multipurpose and dynamic plans that supplement the urban relationship with the Caracas Metro’s underground environment through the addition of cultural, commercial, residential, road, and academic elements.
Site Context
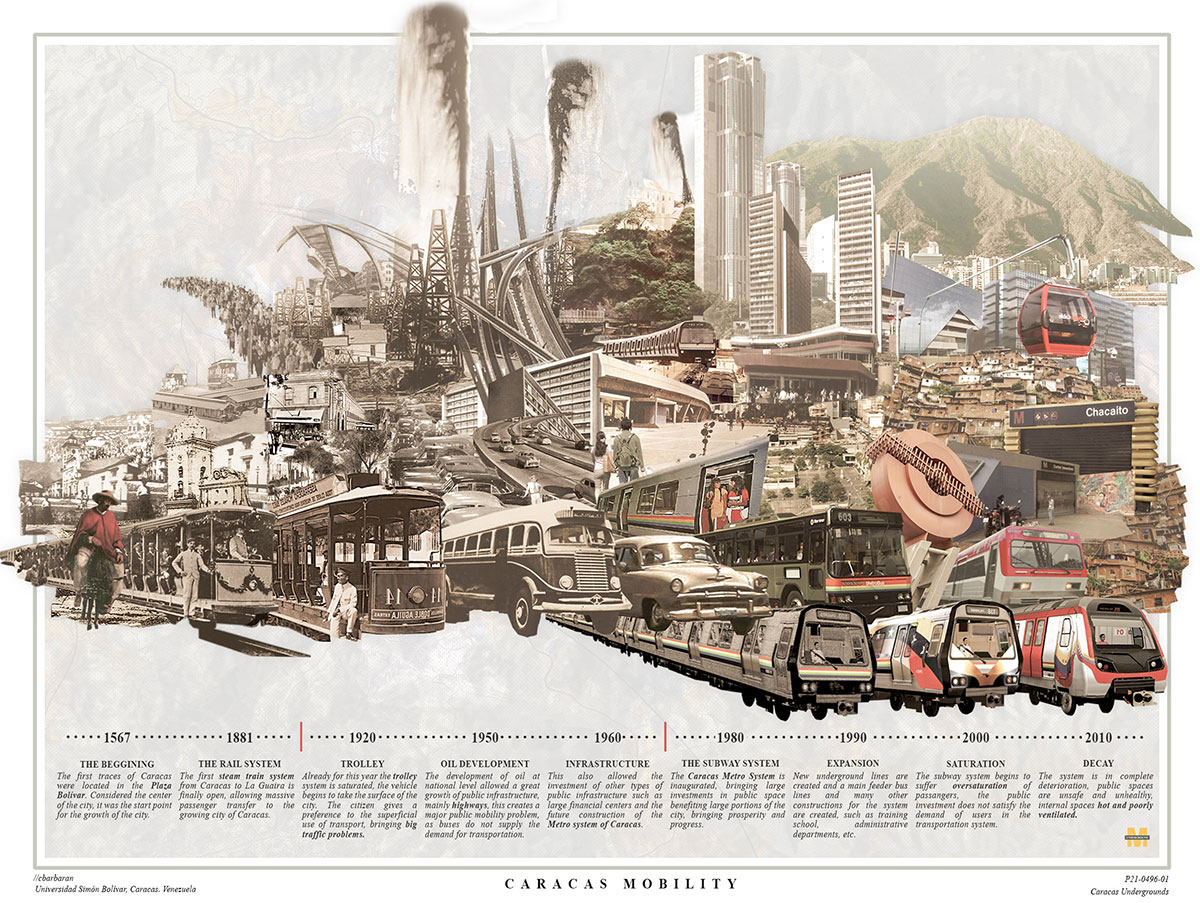
The east-west axis of Caracas city contains the largest concentration of urban areas. The chosen sector for intervention is approximately 4.8 km, which consists of existing and proposed stations at the Caracas metro system. The research project takes place in several areas of Caracas, with a particular emphasis on the metro station as a hub for social, academic, cultural, and economic exchange.
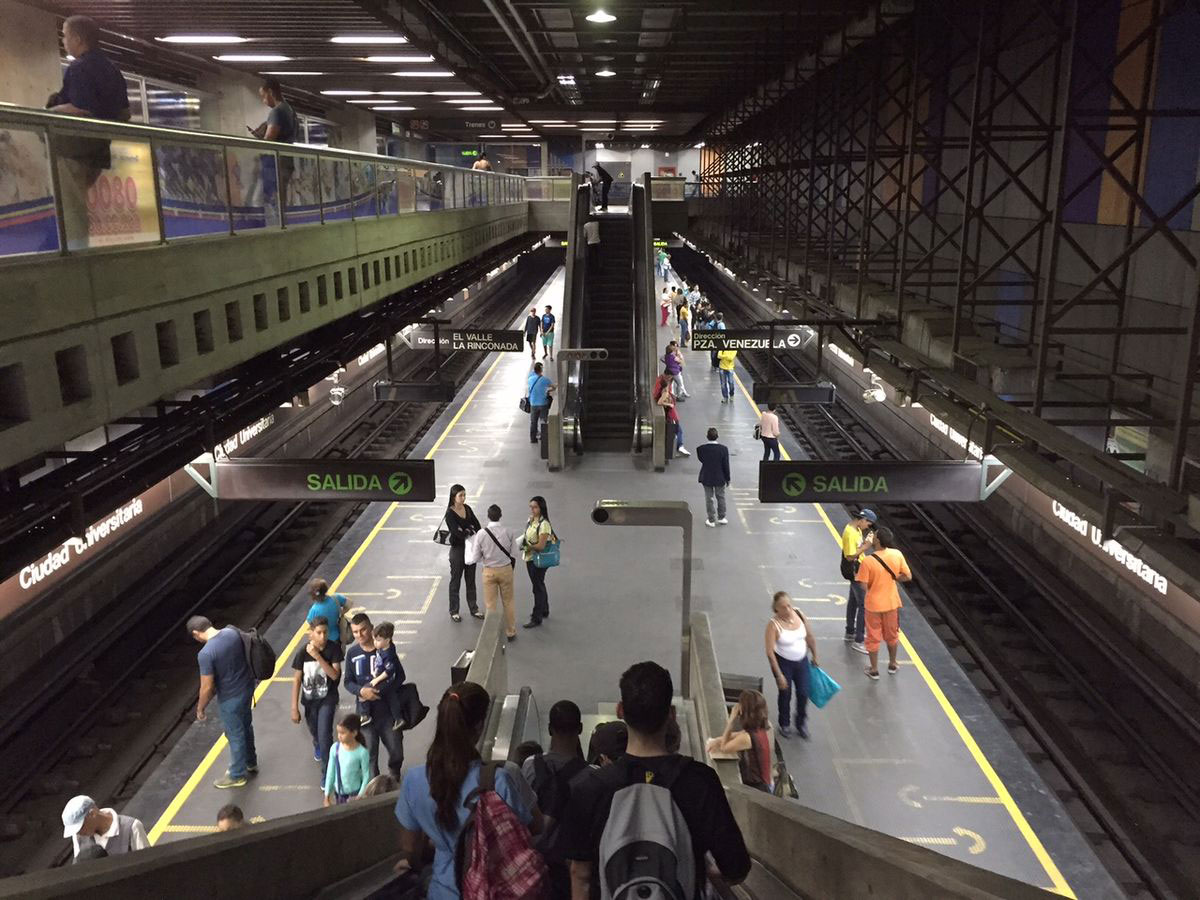
The current user experience in Caracas is not particularly pleasant due to the lengthy and tiresome processes of quick circulation and prolonged waiting, all of which are immersed in deteriorated, enclosed, gloomy, and quite poorly ventilated facilities that typically induce discomfort for the user. Six metro stations—Bellas Artes, Ciudad Universitaria, Las Mercedes, Chacaito, Miranda, and Waraira Repano—are involved in the process of achieving this. Each one responds differently and is distinguished by unique urban features that enhance local activities.
Final Outcome
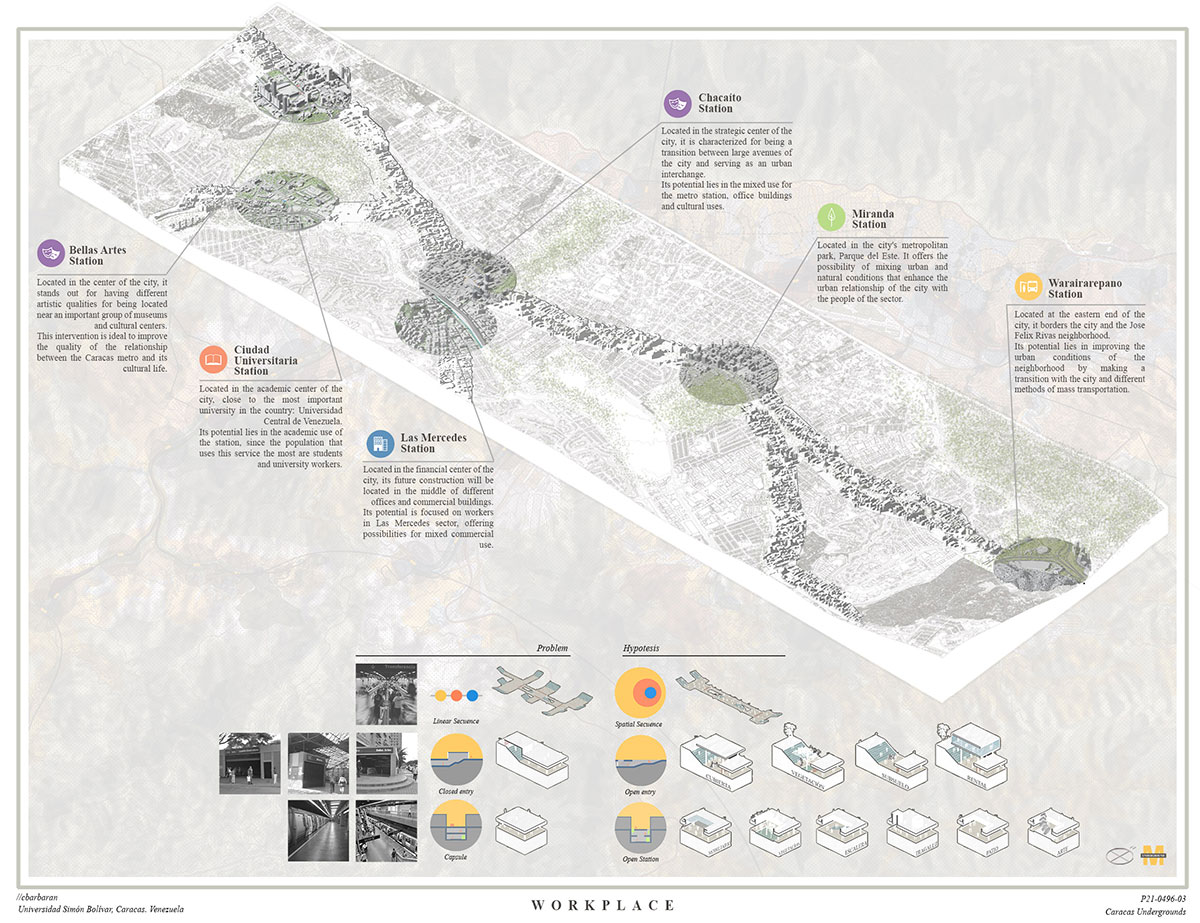
The design is based on contextual analysis of the areas, with an in-depth understanding of the inhabitants’ behaviours, affluence, accessibility, population density, and economy. In the case of the Chacaito Station, the metro station serves as an underground urban connector, connecting various areas of the Brion Square and creating a pleasant and comprehensive experience in the underground spaces. Two volumes are proposed at its ends, which would drastically change the city of Caracas.
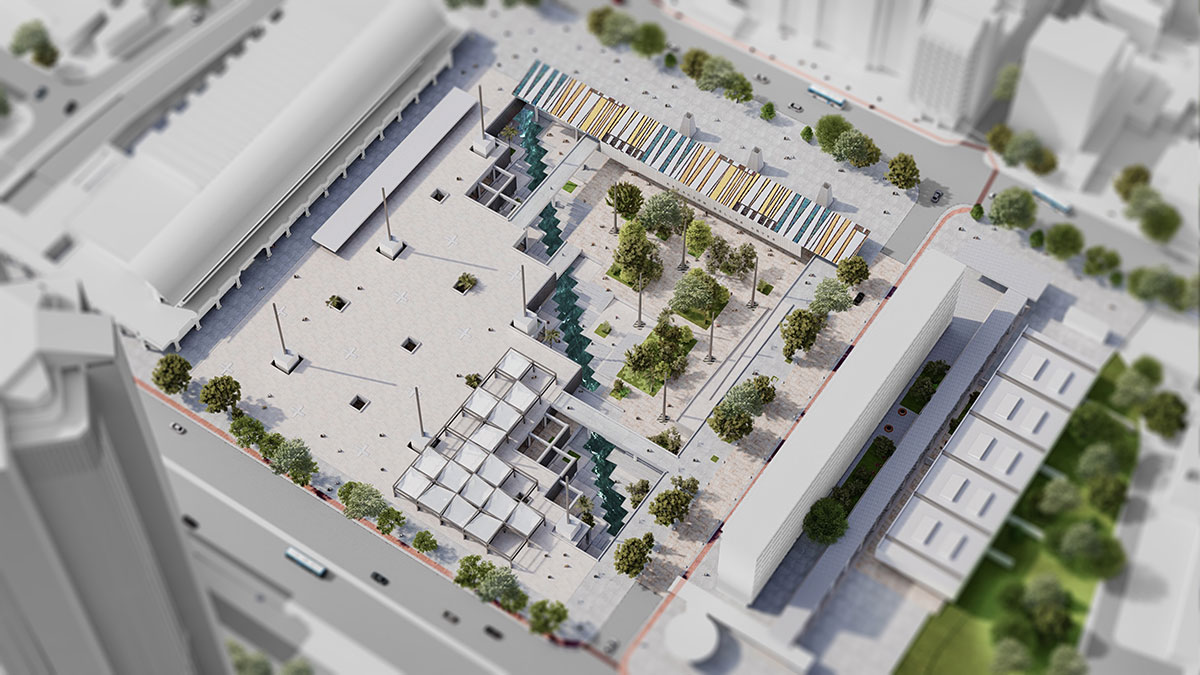
1- Bellas Artes Station: This station is well known for its close proximity to numerous cultural institutions and museums. It is located underneath a major street in the heart of Caracas, close to the Torres de Parque Central and other large office buildings. Therefore, the study explores the integration of this plaza with an underground green park, producing several level variations and connecting to the Anauco River, creating a water plaza in front of the metro station.
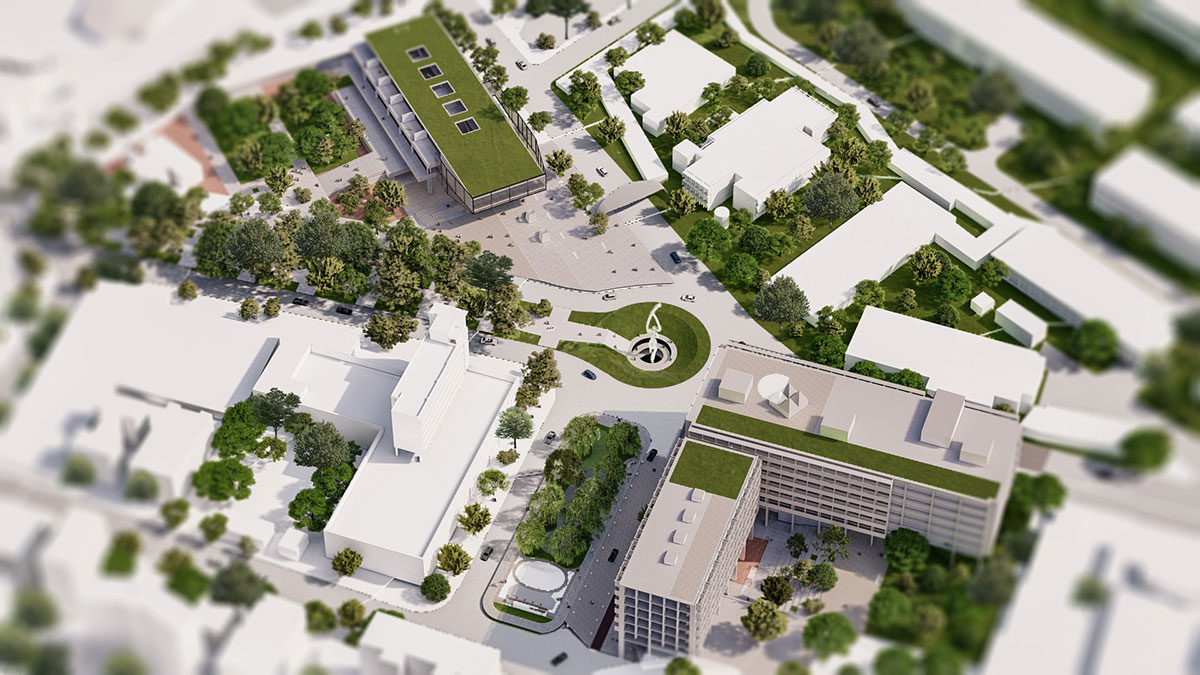
2- Ciudad Universitaria Station: It is well-known for being close to Universidad Central de Venezuela, one of Venezuela’s most significant universities. It’s a huge complex with colleges, stadiums, parks, and corridors. The metro station is located at the main entrance of the university, near Paseo los Ilustres, an important boulevard of Caracas.
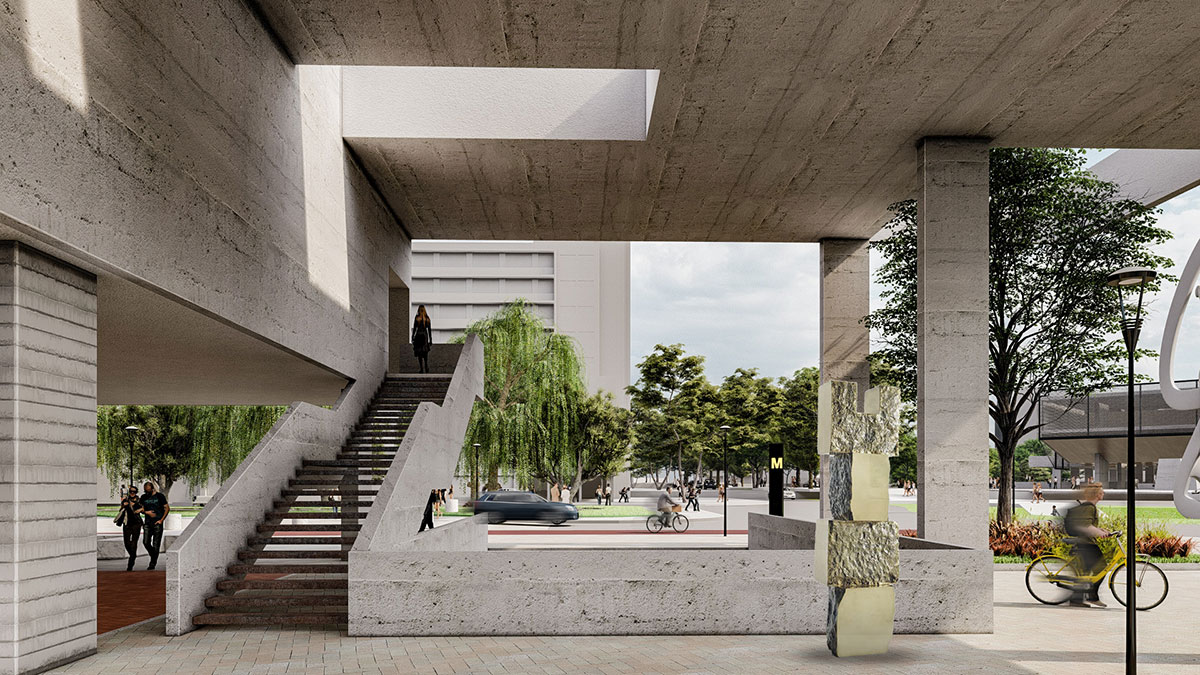
Because of the university, the majority of its surroundings are institutional. By opening up the metro platform’s ceiling to the sky and adding a spiral staircase, the research project proposes a way to improve the university’s entrance. The public academic building on the other side is open to anyone who wants to attend classes.
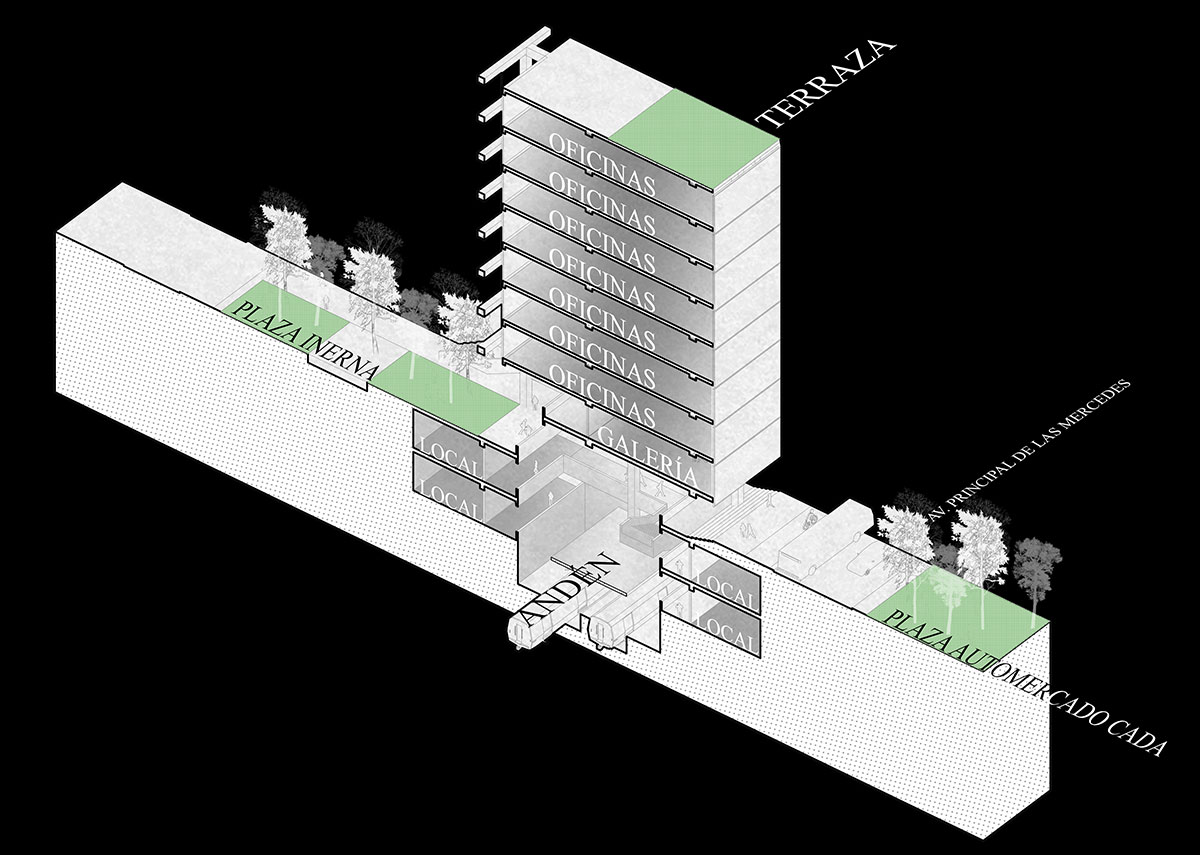
3- Las Mercedes Station: This station is located on the main avenue of Las Mercedes, a part of Caracas that is quickly developing. There are numerous office buildings being constructed in the context, and most of them are over 30 metres tall. Currently, the metro station is in the tendering stage. The project proposes an office tower above the metro station and provides a rental scheme over the train platform. This offers the chance to develop plazas underneath the structure that connects to the metro station, resulting in an airy, well-ventilated waiting area for the train.
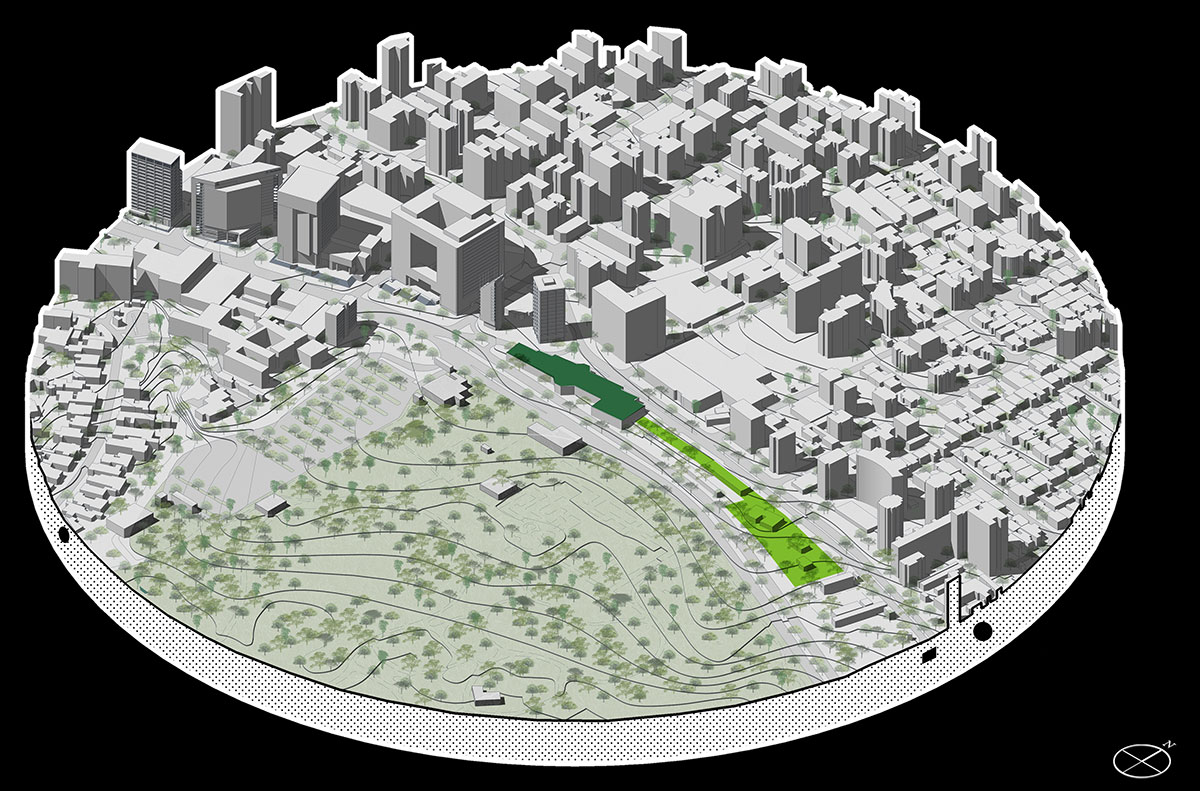
4- Miranda Station: Miranda Station is situated between two of Caracas’ major roads and in front of Parque del Este, one of the city’s most significant parks. Although primarily residential areas surround it, the park is the main attraction. The station is already constructed, but there is a connection for the fifth metro line.
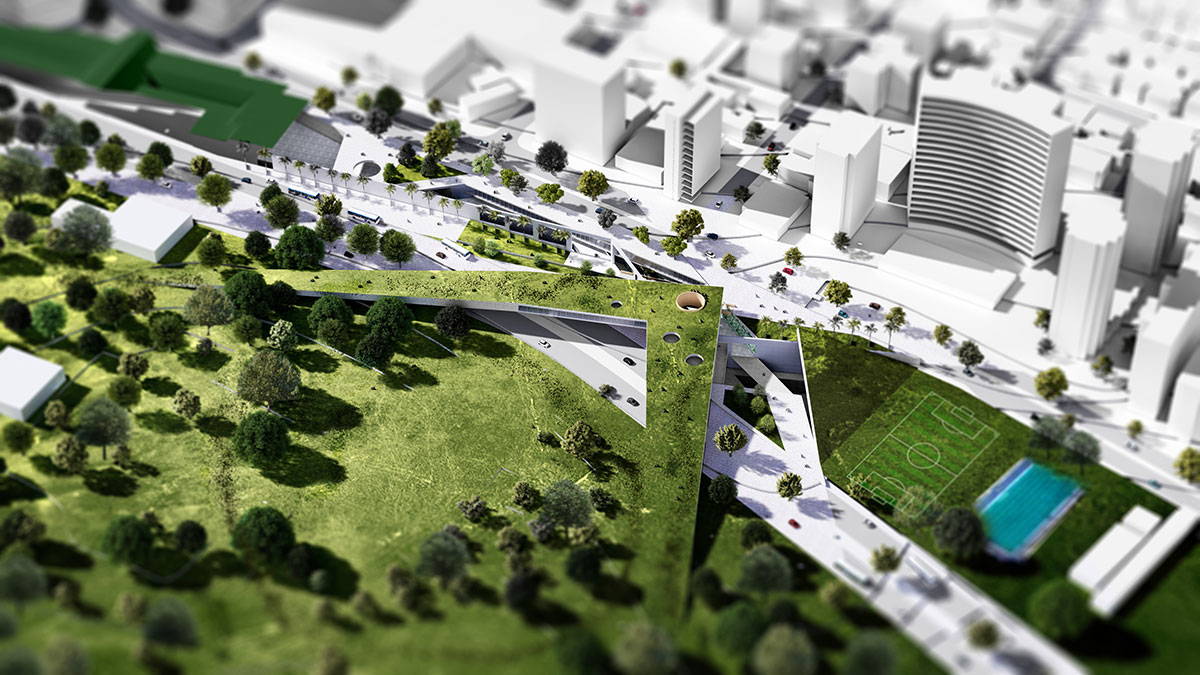
The intervention includes a pedestrian connection from the station to the park and proposes a new cultural centre that resolves the connection via the avenue, keeping in mind that there must be a corridor that connects the old metro station to the new project. This is accomplished by opening the roof, giving metro riders an entirely new spatial experience.
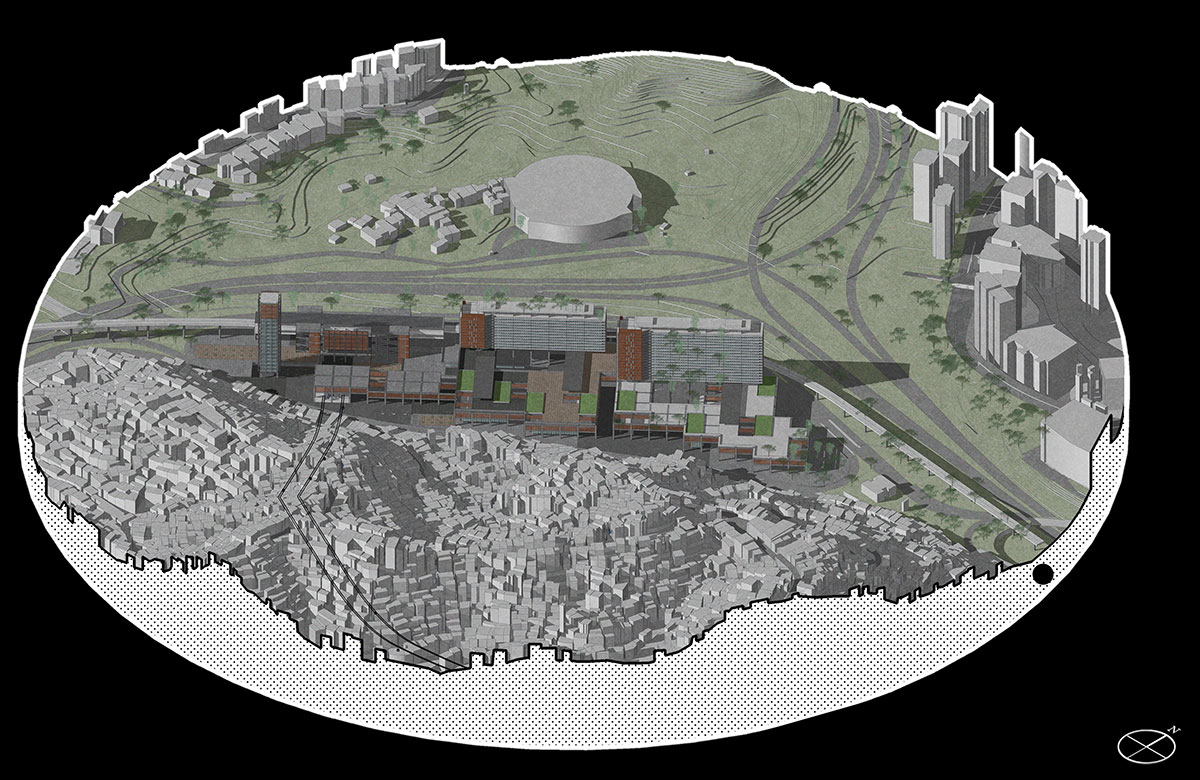
5- Warairarepano Station: One of the system’s future initiatives, this station is situated at the intersection of two highways and the area is primarily residential due to the suburbs. The objective is to link three separate systems, such as the Metro’s Line 5, the Cabletren cable car, and the Metro Guarenas Guatire. The research project proposes a brand-new residential complex that connects the environment to the transit network. This entails public transport, bus stops and a new cableway connecting the nearby suburbs, resulting in new community squares and expansive metro areas.
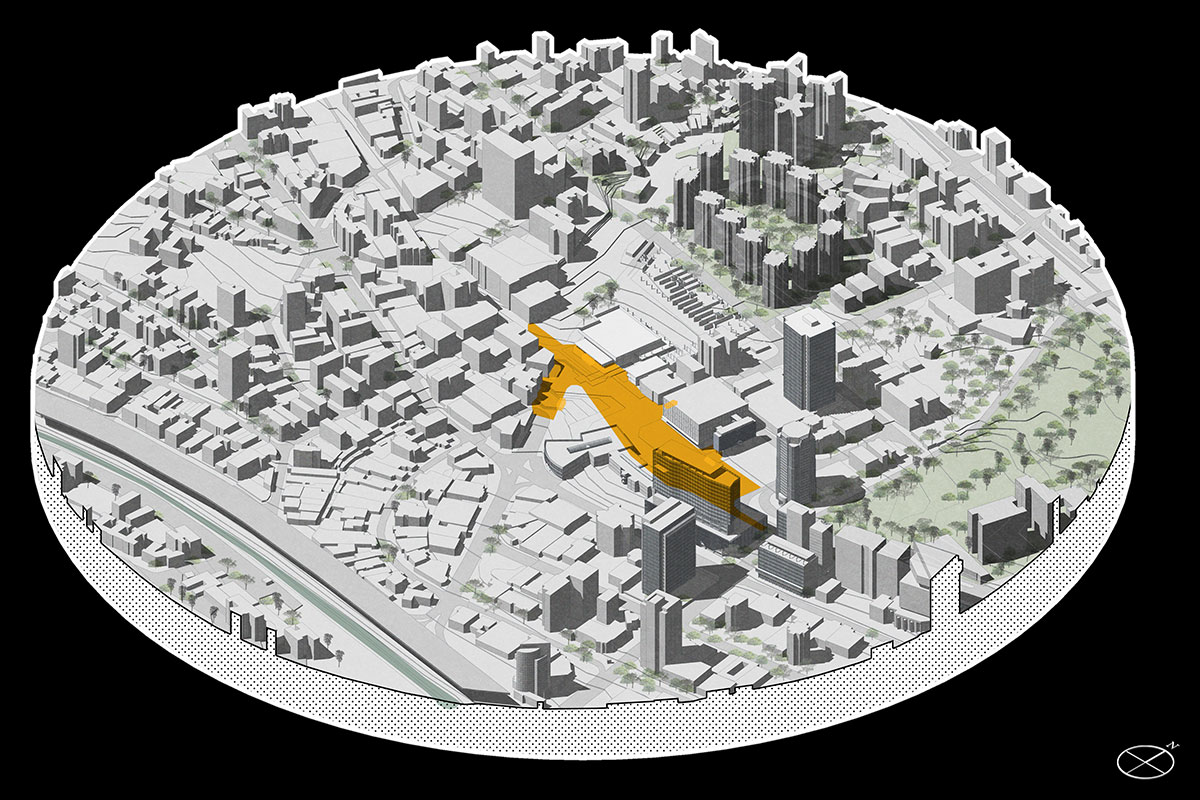
6- Chacaito Station: This architectural thesis has covered Chacaito Station in greater detail. This station is well-known for being under Plaza Brion, an important civic square in the city, and is situated in the geographic middle of Caracas. Its surroundings include a high business zone, some residential areas, and a number of office towers that are currently under construction. The intervention at Chacaito station is divided into three parts: (i) The Gallery, (ii) The Library and (iii) The Tower.
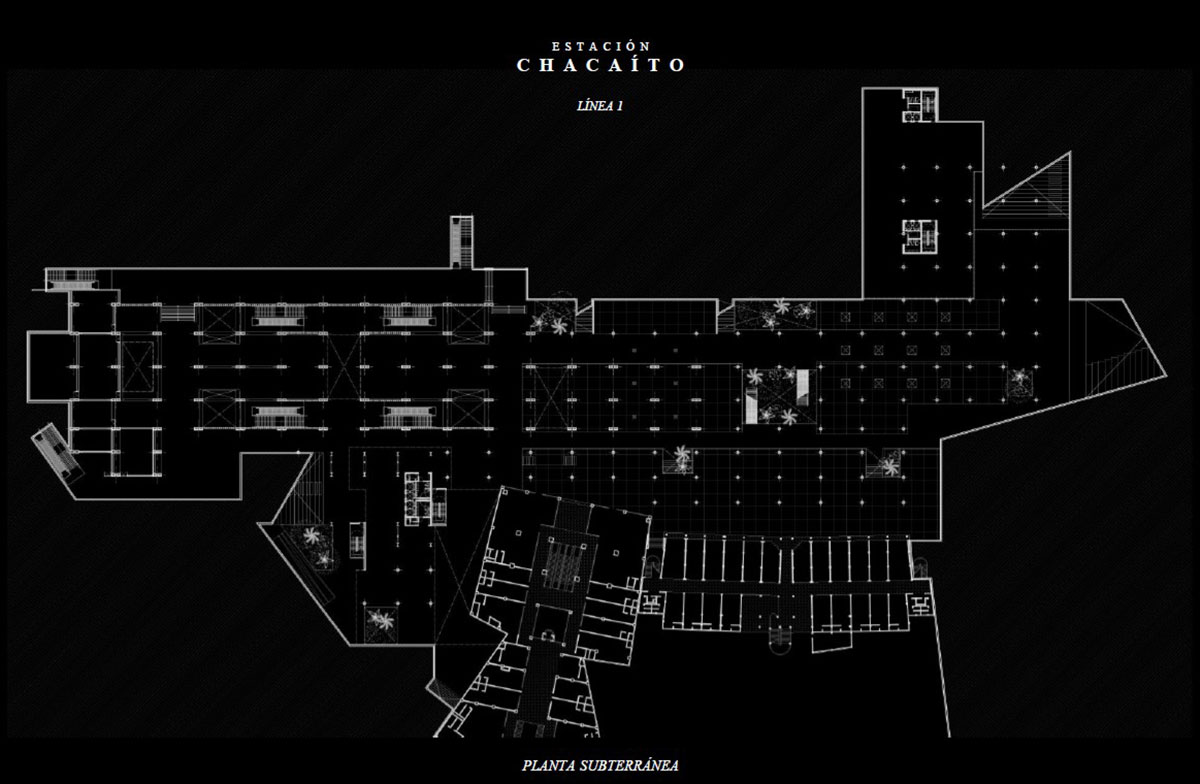
The Gallery: The gallery spaces are mostly lit by wide patios with light and plants, which cool the typically warm atmosphere of the underground structure. However, spaces adjacent to these can be proposed to work for exhibitions and presentations in the underground system, such as works of art, theatre, a concert in the metro, artistic performances, etc. The Plaza Brion and the ceiling of the underground areas will serve as urban furniture and to provide essential natural light.
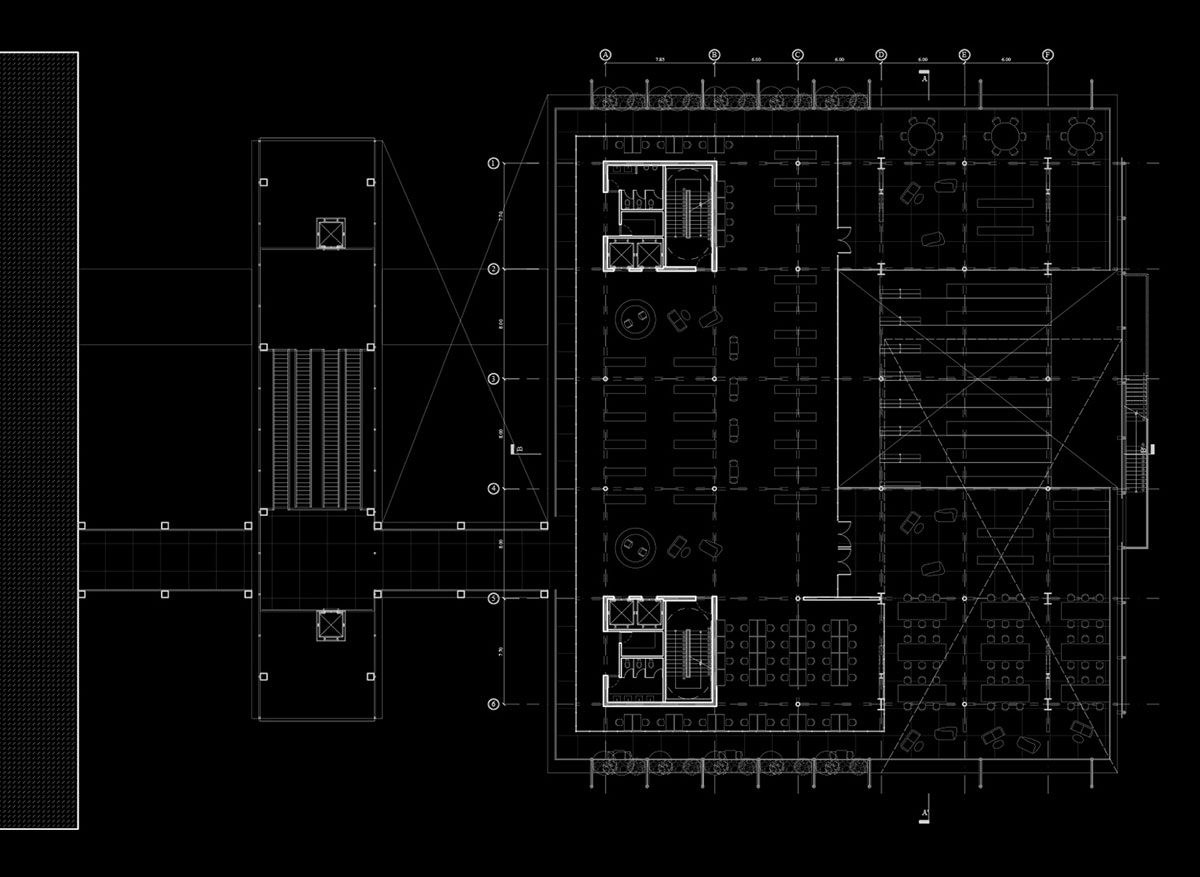
The Library: An inclined space that serves for public presentations in a shaded plaza, where performances can be held, connects the subway to the ground. The building has flexible usage and the inclined space functions as a wide and adaptable space, including reading rooms, study areas, permanent collections, and exhibition areas.
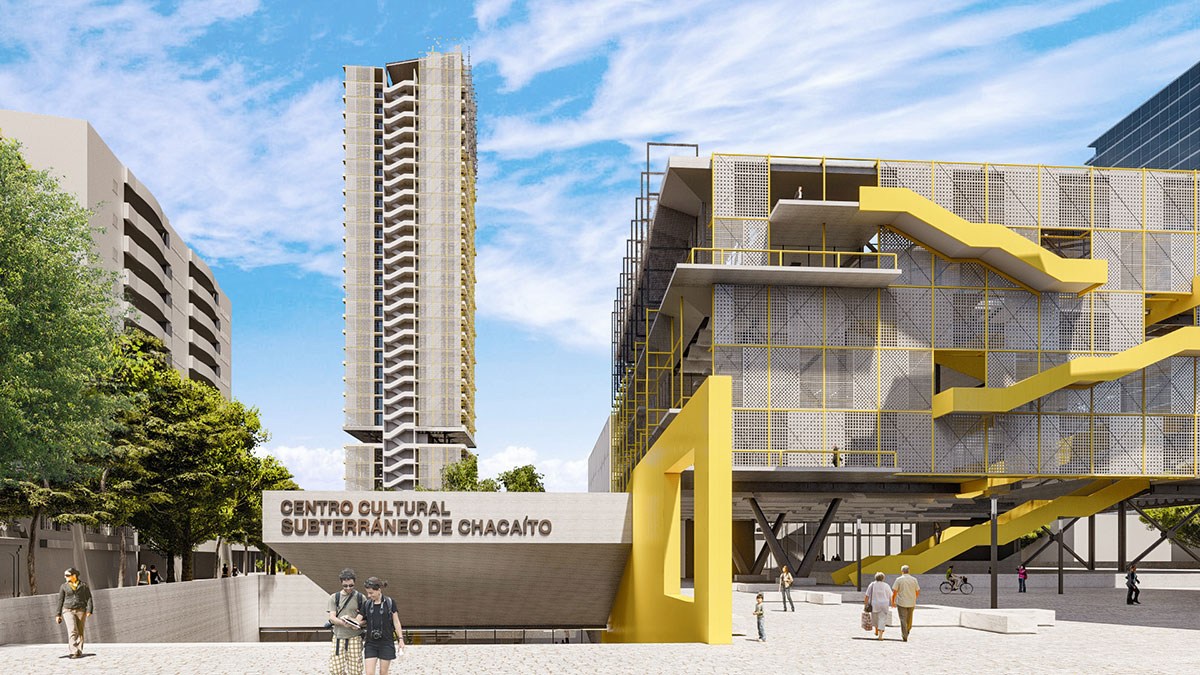
The building’s other section functions as a library and houses all the data on the nation’s transit systems, including details on the first trams, railways, projects that the metro proposed, and various works of literature that support metro culture. Micro-perforated metal sheets are proposed for the building’s east and west facades in order to limit the sun’s constant exposure during the day and afternoon. For the remaining users, a terrace with a few tables and chairs is created between the glass façade and the parasols.
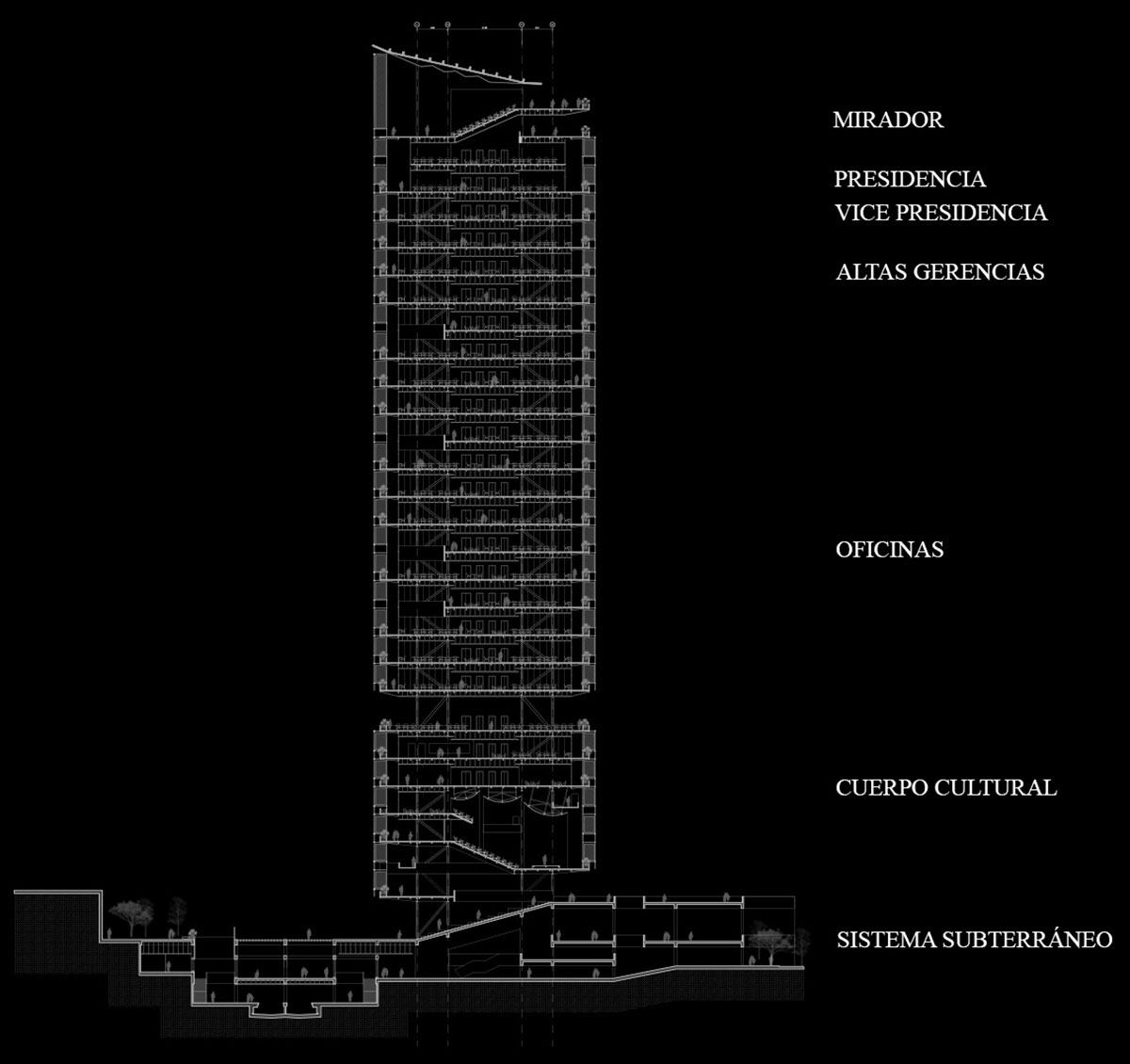
The Tower: The tower’s initial floors are available for office rental, providing a guaranteed source of income that will enable and promote the expansion of the Metro system. These areas run from the 8th floor of the tower to the 16th floor, serving a typology of open-plan workplaces. The remaining floors are proposed for use by the presidency, vice presidency, board of directors, internal audit, and some management of the support sector where the administrative tasks of the metro can be done effectively.
Conclusion: The project looks at the potential of each metro station based on their location and suggests a unique program along with relevant spatial strategies. The project’s final outcome is a collection of interventions that boost pedestrian activity in Caracas, with a particular emphasis on the potential of metro stations to provide transit oriented development and how they may contribute to the growth and improvement of the city.
[This Academic Project has been published with text submitted by the student]
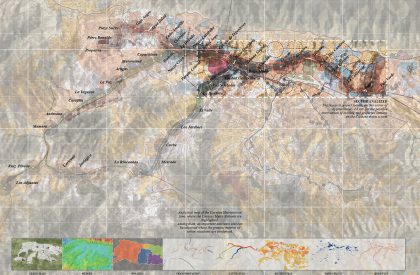
Design Process
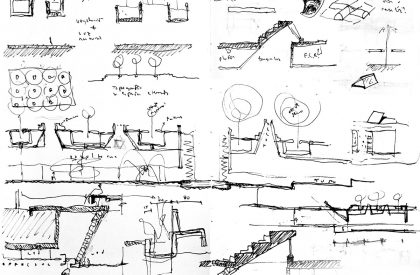
To submit your academic project for publication at ArchiDiaries, please visit the following link >> Submit
More Projects
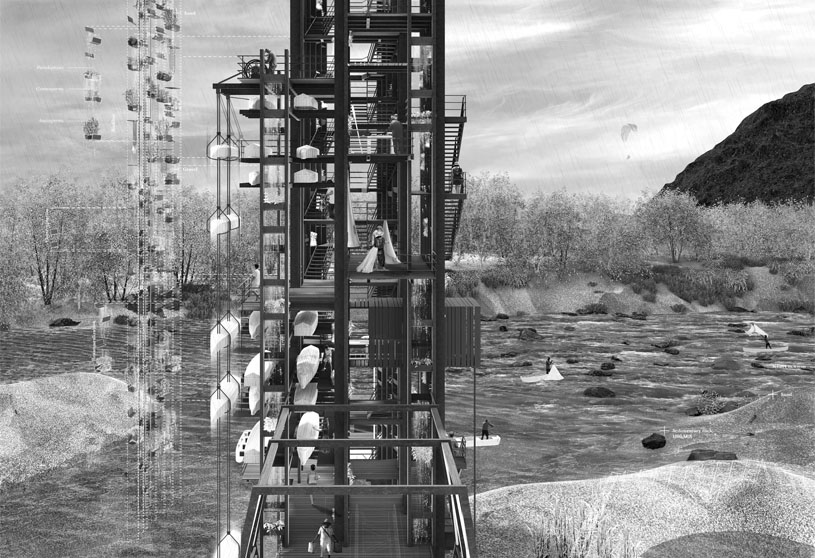
Sediments: Performative Ecologies | Architecture Thesis on Regenerative Architecture

Domestic Dreams, Uncanny Urbanity | Bachelors Design Project on Urban Housing
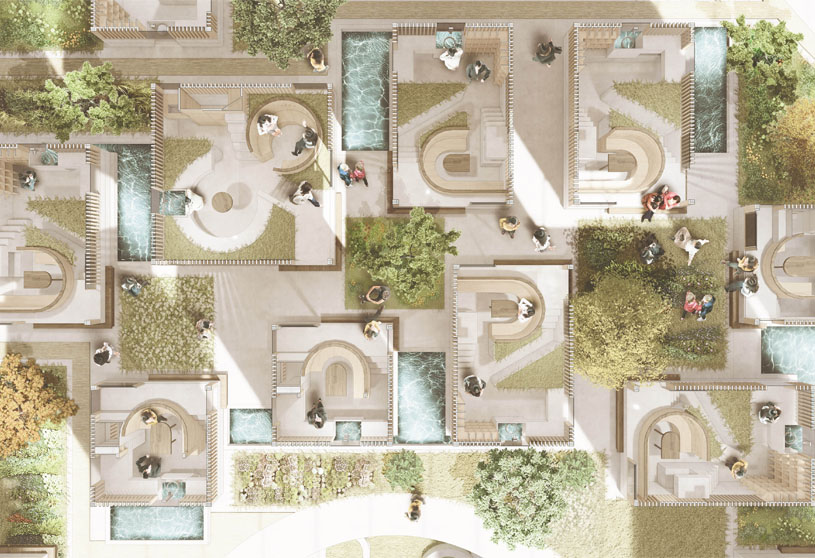
Conservatory: Barbican Station, London | Architecture Thesis
Leave a reply cancel reply.
Login to post a comment.
Privacy Overview

- < Previous
Home > Colleges, Schools, and Departments > School of Architecture > School of Architecture Dissertations and Theses > Senior Theses > 419
Architecture Senior Theses
As Above, So Below: Tapping into the Latent Energy of Abandoned Underground Infrastructure
Author(s)/Creator(s)
Alexandra N. Ramirez
Document Type
Thesis, Senior
Spring 2017
underground tunnels, geothermal systems, surplus energy, sustainability, urban environments, repurpose, Cincinnati
- Disciplines
Architecture
Description/Abstract
How can architects formalize the use of surplus energy to reach more people in a more systematic way? Abandoned underground infrastructure is an example of an untapped surplus in energy that the architect has the opportunity to repurpose. Tunnels in particular, can be used as systems to heat or cool a network of buildings above ground to create more sustainable urban environments. In addition the system could also have beneficial social implications within segregated cities by providing fluid connections between divided neighborhoods.
This thesis will establish a framework for repurposing underground infrastructures. The strategy operates under an umbrella of sustainability and urban improvement which are two concepts applicable to sites far beyond the ones researched here. This thesis tries to imagine creative ways in which the architect can redirect a type of surplus energy to benefit the layman and in turn, the greater economic and social sphere.
Additional Information
This thesis was nominated for the 2017 Thesis Prize Jury.
Thesis Advisors: Bess Krietemeyer with Tarek Rakha and David Shanks
Recommended Citation
Ramirez, Alexandra N., "As Above, So Below: Tapping into the Latent Energy of Abandoned Underground Infrastructure" (2017). Architecture Senior Theses . 419. https://surface.syr.edu/architecture_theses/419
local input
Creative Commons License

Since May 23, 2017
Included in
Architecture Commons
- Academic Units
- Dissertations and Theses
Advanced Search
- Notify me via email or RSS
Author Resources
- Open Access at Syracuse
- Contribute Material
- Suggest a New Collection
Home | About | FAQ | My Account | Accessibility Statement
Privacy Copyright SU Privacy Policy
- Bibliography
- More Referencing guides Blog Automated transliteration Relevant bibliographies by topics
- Automated transliteration
- Relevant bibliographies by topics
- Referencing guides
Dissertations / Theses on the topic 'Underground architecture – China – Beijing'
Create a spot-on reference in apa, mla, chicago, harvard, and other styles.
Consult the top 25 dissertations / theses for your research on the topic 'Underground architecture – China – Beijing.'
Next to every source in the list of references, there is an 'Add to bibliography' button. Press on it, and we will generate automatically the bibliographic reference to the chosen work in the citation style you need: APA, MLA, Harvard, Chicago, Vancouver, etc.
You can also download the full text of the academic publication as pdf and read online its abstract whenever available in the metadata.
Browse dissertations / theses on a wide variety of disciplines and organise your bibliography correctly.
Qin, Xiang. "Micro-apartment in Beijing China." University of Cincinnati / OhioLINK, 2015. http://rave.ohiolink.edu/etdc/view?acc_num=ucin1439309603.
葉葆芝 and Po-chi Pamela Yip. "Urban development and modern architecture in Beijing." Thesis, The University of Hong Kong (Pokfulam, Hong Kong), 2008. http://hub.hku.hk/bib/B41548784.
Chiang, Hong-man Michael, and 蔣匡文. "Fengshui planning and architecture design of Beijing (1412-1911) = Beijing feng shui jian zhu gui hua." Thesis, The University of Hong Kong (Pokfulam, Hong Kong), 2010. http://hdl.handle.net/10722/194609.
Chiu, Calvin. "On Chinese Architecture." Thesis, University of Waterloo, 2006. http://hdl.handle.net/10012/797.
Du, Wei 1962. "A study of medium-rise high-density housing : Beijing, 1979-1990." Thesis, McGill University, 1994. http://digitool.Library.McGill.CA:80/R/?func=dbin-jump-full&object_id=22542.
Li, Yue 1968. "Space between buildings in Beijing's new housing." Thesis, McGill University, 1999. http://digitool.Library.McGill.CA:80/R/?func=dbin-jump-full&object_id=29950.
Yu, Shuishan. "To achieve the unachievable : Beijing's Chang'an Avenue and Chinese architectural modernization during the PRC era /." Thesis, Connect to this title online; UW restricted, 2006. http://hdl.handle.net/1773/6233.
Jin, You, and 靳悠. "Changing Shichahai: an historic district for a modern world." Thesis, The University of Hong Kong (Pokfulam, Hong Kong), 2009. http://hub.hku.hk/bib/B47090881.
Wong, Suk-har, and 黃淑霞. "Disused air raid precaution tunnels: uncovering the underground history of World War II, civil defencetunnels in Hong Kong." Thesis, The University of Hong Kong (Pokfulam, Hong Kong), 2010. http://hub.hku.hk/bib/B47583812.
Guo, Diane D. "Building the Invisible: Bridging the Gap Between Past and Future in Chinese Architecture." University of Cincinnati / OhioLINK, 2012. http://rave.ohiolink.edu/etdc/view?acc_num=ucin1336762867.
Boufflet, Stéphanie. "Le processus de renaturation de la capitale chinoise à l'aube des années 2000 : un "souffle vert" sur Pékin ?" Phd thesis, Université d'Orléans, 2011. http://tel.archives-ouvertes.fr/tel-00737494.
"New mobility hub in Beijing: underground space as a connector." 2011. http://library.cuhk.edu.hk/record=b5894562.
Wu, Rufina. "Beijing Underground." Thesis, 2007. http://hdl.handle.net/10012/3246.
Li, Tong. "Future Office Design of Beijing, China: Envisioning Cultural Sustainability Through Architecture." 2013. http://hdl.handle.net/2152/20959.
"Architecture for the death: underground typology for Hong Kong." 2011. http://library.cuhk.edu.hk/record=b5894585.
"Landscape urbanism: cultural campus in post Olympic Beijing." 2009. http://library.cuhk.edu.hk/record=b5896891.
"Re-conversion of abandoned architecture: air-raid precaution tunnel." 1998. http://library.cuhk.edu.hk/record=b5890228.
"Wander between grounds, detour in the city." 2007. http://library.cuhk.edu.hk/record=b5893156.
Zhu, Ningxin. "Towards a Sustainable Future: Courtyard in Contemporary Beijing." Thesis, 2013. http://hdl.handle.net/10012/7527.
zhang, peng. "Art and Life - Make invisible visible in Cao changdi village, Beijing, China." 2016. https://scholarworks.umass.edu/masters_theses_2/386.
"An alternative of urban geo-space: artist colony." 1999. http://library.cuhk.edu.hk/record=b5890204.
"An urban trans-station: Sai Ying Pun underground network & MTR station development." 1998. http://library.cuhk.edu.hk/record=b5890015.
"Beyond massive attack: MTR as a catalyst for revitalization by retaining local qualities." 2007. http://library.cuhk.edu.hk/record=b5893162.
"Multi-ground renovation: enabler for the future program influx." 2007. http://library.cuhk.edu.hk/record=b5893154.
"The mode of tomorrow's station: Kennedy Town Station." 2000. http://library.cuhk.edu.hk/record=b5890580.

- Calls & Conferences
- Dutch Studies
Underground History: Splendor and Misery of the Moscow Metro
A public lecture by GABOR RITTERSPORN, Centre National de la Recherche Scientifique, Paris, Centre d'Etudes des Mondes Russe, Caucasien et Centre-Europeen
Duration: 43:53
The Moscow metro is a rare achievement of the Soviet regime continuing to receive virtually unanimous acclaim from post-Soviet citizens. Even those who decry it as a product of Stalinism recognize qualities of the subway's sumptuous architecture and decoration at least by taking it for spectacular kitsch.
The metro is expected to impress the world. It was intended to convey a clear message at the beginning. For fifty-five years the architecture and decoration had been meant to manifest a will to represent and celebrate the Soviet project, which was supposedly the construction of a radically new world of abundance, justice and happiness. The post-Soviet metro is also grappling with the task of representing values, those of the New Regime's architects.
One can make sense of Soviet and post-Soviet imageries of the best of possible worlds through interpreting the decoration of the underground and putting it in historical perspective. The exercise may reveal meanings contemporaries have been unlikely to grasp. It can also open eyes on trends historians are not necessarily aware of.
Please upgrade to a browser that supports HTML5 audio or install Flash.
Published: Saturday, February 7, 2009
^ top of page ^
• Center for European and Russian Studies • 11367 Bunche Hall• Los Angeles• CA• 90095-1446 • Email: [email protected] • Campus Mail Code: 144603 • Tel: (310) 825-8030 • Fax: (310) 206-3555 •
© 2024 The Regents of the University of California. All rights reserved. Terms of Use / Privacy Policy

Tour Details
Moscow metro tour: architectural styles of the subway.

Duration: 2 hours
Categories: Culture & History, Sightseeing
This metro tour of Russia’s capital and most populous city, Moscow, is your chance to get a unique insight into the beautiful and impressive architecture of the city's underground stations. Admire their marble walls and high ceilings representing Stalin's desire for glory after World War 2, and see first-hand how the interiors change with the rise of new political eras. Your guide will lead you through the complex network, which is one of the most heavily used rapid transit systems worldwide, with over two billion travelers in 2011.
Opened in 1935, Moscow’s underground system, now 190 miles (305 km) long with 185 stations, is today one the largest and most heavily used rapid transit systems in the world. On this Moscow metro tour, discover the impressive architecture of Moscow’s underground stations and learn how they reflect the Soviet era.
Getting around by metro, your local guide will take you through parts of Moscow’s infamous history. Stop at stations built during the time of the USSR (Soviet Union) that are praised as one of the most extravagant architectural projects from Stalin’s time. After World War 2, he was keen on establishing Stalinist architecture to represent his rising regime and a recognized empire. Learn how when his successor started the de-Stalinization of the former Soviet Union in 1953, the extravagancy of the architecture was toned down.
Discover how the unique character of each station reflected several different eras. While stations like Kievskaya and Slavyansky Bulvar have pompous halls and high stucco ceilings brimming with extravagant decorations, those built later, like Volzhskaya, are lightly adorned with sparse furnishings. Architect Alexey Dushkin and painter Alexander Deyneka were just two of the many artists who made these magnificent landmarks possible.
Revel in Moscow's glory days, as well as the years of scarcity, on this fascinating Moscow metro experience. Conclude your tour at one of the central stations in Moscow. If you're lucky, you may even find the secret entrance to the unconfirmed Metro-2, a parallel underground system used by the government -- a mystery which has neither been denied nor confirmed today.
Nearby tours

Soviet-Era Walking Tour in Moscow: Lubyanka Square and the Gulag History Museum
If you love history, would like to know more about Russia’s past, or just want to take an interesting walk, book this guided Moscow walking tour of Soviet-era sites. With your expert guide, walk through Lubyanka Squ...

Walking Tour of Moscow's Kolomenskoye Estate
On this walking tour through the Kolomenskoye Estate in Moscow, immerse yourself in Russia’s interesting royal history. Walk around the UNESCO World Heritage-listed Ascension Church, built in 1532, and enter the Hou...

Moscow Cultural Walking Tour: Red Square, Kitay-Gorod and St Basil's Cathedral
Take a guided walking tour of Moscow's cultural highlights, like the beautiful UNESCO World Heritage-listed Red Square, said to be the central square of Russia. Walk through the adjoining district Kitay-Gorod, one of ...

Kremlin Grounds, Cathedrals and Patriarch's Palace Tour from Moscow
A great three hour tour exploring the Kremlin Grounds, Cathedrals and Patriarch's Palaces in Moscow! The small city in the center of Moscow, once the residence of Czars and Patriarchs, contains Russia's main cathedra...

Moscow City Tour
The Moscow City Tour covers all the highlights and most beautiful places in the enchanting Russian capital. The tour begins with a stop at the Red Square and St. Basil's Cathedral, the architectural masterpiece and w...
Culture Shock Rating
We have a wide range of tours designed to give you an insight into the destination you're travelling in and there is something for everybody. The culture shock ratings considers the destination visited, transport used, activities undertaken and that "Wow, I'm really not at home now!" factor. While generalisations are always tricky, a summary of our gradings is as follows…
This is the least confronting of our tour range. Transport used on the trip is either private or a very comfortable public option, the activities included are usually iconic sites and locations that are not all too confronting.
The tour can include a mix of private and public transport providing a level of comfort that is slightly below what you would experience at home. Sites visited are usually iconic sites, tours can also include market visits, visits to communities etc that provide the traveller with a fantastic insight into destination.
Expect to rough it for parts of this tour, whether it's a packed public bus where you are forced to stand, a visit to a local market, a local community, you are sure to have an experience that is very different from what you're used to at home.
The comforts of your home town and the environment you are used to are more of a rarity. Expect some challenging transport options, visits to local sites and areas that don't resemble anything at home.
You're out there in the global community! You are likely to be exposed to the elements, travel in whatever means of transport is available and basically take it as it comes, whatever comes! It can be tough.
Physical Rating
Our physical rating gives you an idea of how much huffing and puffing you can expect on the tour. While generalisations are always tricky, a summary of our gradings is as follows…
These tours have very limited physical activity. Usually climbing in and out of the transport provided, walking through sites, markets etc included in the itinerary.
These tours have a bit of physical activity but nothing that should challenge you too much. This could be climbing on and off public transport through to a walk through the destination you're travelling in, they can include walking only tours or a combination of walking and transport.
These tours involve a bit of physical activity from walking up and down hills in the destination you're travelling in or the surrounding areas. Climbing on and off local transport or riding a bike up to 30 kms along predominantly flat terrain or jumping in a kayak for a gentle paddle on flat water.
These Tours will provide you with some solid physical activity. Whether its bike riding, walking, trekking, kayaking or riding on public transport you will need to have a good level of fitness to enjoy this tour.
Be prepared for some serious physical activity. These tours are our most challenging and involve some serious walking, hiking or bike riding. Can involve step climbs by foot or pedal and some challenging public transport options in the destination you are travelling.
Luxury Rating
Some trips are like a stroll on the beach, while others have you trekking alpine passes. Some of you thrive on camping out on the savannah, while others may prefer a hot shower and a comfortable bed in a lodge. Follow the grading systems below to find the right trip for you.
To help you choose the trip that's right for you, we've broken all of our trips down into four service levels. Measuring the comfort level of the accommodation and transport. So whether you're travelling on a budget and want to save money by using public transport, or prefer upgraded accommodation and are happy to pay a little more, then we have a level for you.
This is grassroots travel at its most interesting
Authentic experiences with some of the comforts of home
For those who like to travel in comfort
All the unique experiences wrapped up with a gold ribbon
- Photographers

Going Deeper Underground: Photographer Alexey Fokin on the Moscow Metro
Moscow’s metro system is mainly known as being one of the most beautiful in the world, but photographer and actor-in-training Alexey Fokin (1995) is more interested in the gritty, human side of it. Born and raised in Russia’s hectic capital, he knows the city inside-out, and loves to go underground to capture the diverse faces of this metropolis.
Whereas most sane people would try to avoid the chaotic rush hour in the subway, Alexey enjoys getting up early, taking his camera, and capturing Muscovites making their way to work. “People are rude, everybody wants to sit down, and you’ll see faces looking like they want to kill somebody. And themselves,” he laughs, “but then suddenly, there’s a smile.” Preferring the busy stations in the city centre which connect two or more of the 14 lines, he walks through the tunnels, rides the escalators, and boards the trains – looking for scenes worth shooting.
It is hard to imagine that Alexey only took up photography two years ago. But his shots effortlessly show what life inside one of the world’s busiest metro systems is like. They display everything you expect, and more. The lovers, the cleaner, the babushka, the businessman, the tourist, the youngster, the beggar, the child. They tell you their stories with their eyes, their newspapers, their pets, their musical instruments, their flowers, their groceries, their phones, their clothes. Some with the stunning architectural backdrop of the famous stations, others in sober and at first sight unnoteworthy settings.
He likes to think of the Moscow subway as an underground metropolis in itself, as “another city with other rules”. Even though he considers it to be different from its actual streets, this subsurface universe reflects the many different faces of the capital: “Maybe poor, maybe homeless, maybe with money: all of them in one place, where they are just looking for each other, sometimes confused. So many lines of love you can find there.”
With over 200 stations and countless kilometres of underground streets, Alexey notices that people behave in ways they wouldn’t above ground. You can find people – and animals – who actually live in Moscow’s parallel world. They are smoking on the trains, drinking, getting very intimate, feeling like ‘normal’ behavioural codes do not apply to life underneath the surface.
As he is currently in his last year of acting school, Alexey is busy every day from early in the morning until late at night. But his free time is inseparable from his camera, and his intention is to make a collected photo essay about life in different metros worldwide.
Until then, he continues to show how the metro is quintessentially part of Moscow culture. He believes that everyone in Moscow has a metro story, and he does a damn good job in telling several of them through his captivating work.

©AlexeyFokin @fokinman
Office of Neuroscience Research
Thesis Defense: Ellie Wilson (Molecular Genetics and Genomics Program) – “Integrating DNA methylation and 3D-genome architecture to identify functional regulatory sequences in IDH mutant AML”
“Integrating DNA methylation and 3D-genome architecture to identify functional regulatory sequences in IDH mutant AML”
Thesis lab: David Spencer (WashU Medicine)
For inquiries contact Ellie at [email protected] .

IMAGES
VIDEO
COMMENTS
Fullscreen. Underground Architecture: Connections Between Ground-Level Public Space and Below-Ground Buildings. CiteDownload(58.86 MB)ShareEmbed. thesis. posted on2021-11-12, 10:13authored byWright, Aimee. The main objective of this research is to develop an underground space framework which establishes design solutions to underpin the ...
Wright, Underground Architecture, Master Thesis. "The Romantic Movement emerged during the second half of the 18th century as a reaction to the industrial revolution.
This paper examines the history and social life of the underground public spaces in three Moscow Metro stations just north of Red Square and the Kremlin: Okhotny Ryad, Tverskaya, and Ploshchad Revolyutsii stations. Moscow's subway originated from two motivations: to improve the public transit system and to revitalize Moscow's centre instead ...
Ten half-buried houses hidden from the outside world. Last month Dezeen featured Villa Aa, a concrete house in Norway made "invisible" by being nestled into a shallow hill. Here, we round up 10 ...
Beyond producing immediate and "natural" shelter, the practice of underground architecture possesses a tremendous heritage that, although poorly if ever documented in architectural history texts, is rich in spatial variety, responding to environmental issues factors with design solutions addressing accessibility, ventilation, and light. An architectural adobe above the soil can be ...
EARTH SHELTER & ARCHITECTURE _ Figure 1. The Nathan Marsh Pusey Library at Harvard University in Cambridge, Massachusetts, exemplifies an unobtrusive design approach in an historical setting. (Photo courtesy of Hugh Stubbins and Associates, architects) Design Considerations for Underground Buildings John Carmody Ray Sterling
The underground architecture is linked to the history of human beings as it was the first architecture to resort to it in the early days of human life for housing and protection within the ...
After recognizing the types of underground architecture, the paper will analyze two underground similar examples, Arcosanti and Berber Cave, in order to come up with underground architecture principles. 2.3 Underground Architecture in the 20th Century . Approaching the 20. th. century, underground facilities started to expand and became a vital
The objective of this thesis is to analyse underground architecture and how it influences architectural space design. Introduction: The project is located in the former mining region of Kolar Gold Fields (KGF) in Karnataka. The town has a significant Gold Rush history and made essential contributions to both the mining industry and the Indian ...
This thesis invites an exploration of the underground, and brings into question conventional disciplinary acts of representation. Working within the underground requires a different set of architectural operations. The underground offers a freedom from existing architectural conventions.
The Architectural Underground 137 tions already are well adapted to subsurface environ ments* , and realize little benefit from being on the surface where they are subjected to wind, level.rain, sun, ... thesis, "The Architectural Use of Underground Space: Issues arid Applications"). This simple taxonomy suggests the diversity of physical ...
I wrote a thesis on underground buildings and their past at the National Technical Institute of Athens in 2006. Razvan Marescu/OPA Open Platform for Architecture
Since the beginning of humankind, what is called subterranean architecture, exists. It is, in fact, finding shelter in the underground. This concept was once used in order to create caves, refuges, tunnels; as an answer for the most primitive needs. Today, subterranean architecture is mystique. It has a certain intrigue to it, playing between ...
Thesis (M. Arch.)--Massachusetts Institute of Technology, Dept. of Architecture, 2005. Includes bibliographical references (p. 120-121). The global electronic music scene has remained underground for its entire lifespan, momentarily materializing during an event, a place defined by the music performed and the people who desire the experience.
Subterranean architecture has always existed since the journey of humankind started. It is finding shelter in the underground. This concept was once used to create caves, refuges, and tunnels to answer the most primitive needs. Architects have long been involved in a contest to build the world's highest structure, but few architects are using ...
Excerpt: 'Caracas Underground' is an architecture thesis based on transit oriented development by César Barbarán from ' Arquitectura y Artes Plásticas - USB', Universidad Simón Bolívar, that seeks to enhance the city's spaces in relation to the Caracas Metro System through the architecture of the stations.The proposal offers fluidity of circulation, natural light and ...
Abandoned underground infrastructure is an example of an untapped surplus in energy that the architect has the opportunity to repurpose. ... This thesis tries to imagine creative ways in which the architect can redirect a type of surplus energy to benefit the layman and in turn, the greater economic and social sphere. ... Architecture Senior ...
This thesis is a quest to revaluate the evolution of Chinese architecture from the classical Chinese curved-roof buildings to modern designs. In the making of modern Chinese architecture, a number of ideologies arise, along with political makeovers and societal developments, aiming to re-present past glories, to reflect present national ...
1.6 Use of Study The Thesis shall be use to General Body of Knowledge by1- Will act as a Data Collection for Underground Architecture, whereby references can be made to Understand the basics of ...
The metro is expected to impress the world. It was intended to convey a clear message at the beginning. For fifty-five years the architecture and decoration had been meant to manifest a will to represent and celebrate the Soviet project, which was supposedly the construction of a radically new world of abundance, justice and happiness.
The Moscow's Metro is not the oldest one in the world, its stations welcomed their first passengers in 1930 only. However, the architectural style and the fascinating design of many Metro stations deserved the name of the "Underground Palace". Nearly all stations are reveted with various natural stones having unique structure and beauty.
Opened in 1935, Moscow's underground system, now 190 miles (305 km) long with 185 stations, is today one the largest and most heavily used rapid transit systems in the world. On this Moscow metro tour, discover the impressive architecture of Moscow's underground stations and learn how they reflect the Soviet era.
Moscow's metro system is mainly known as being one of the most beautiful in the world, but photographer and actor-in-training Alexey Fokin (1995) is more interested in the gritty, human side of it. Born and raised in Russia's hectic capital, he knows the city inside-out, and loves to go underground to capture the diverse faces of this metropolis.
Office of Neuroscience Research. MSC 8111-96-07-7122. 4370 Duncan Ave. St. Louis, Missouri 63110. [email protected]