
Free Site Analysis Checklist
Every design project begins with site analysis … start it with confidence for free!

How To Write an Architecture Dissertation
- Updated: December 8, 2023
Embarking on the journey of writing an architecture dissertation marks a pivotal moment in the academic life of an architecture student. This rigorous exercise is not merely about showcasing design prowess; it’s an intricate blend of research, analysis, and the eloquent presentation of ideas and findings.
The dissertation serves as a testament to the knowledge and skills honed over years of study , and more importantly, it reflects a student’s ability to contribute thoughtfully to the architectural discourse.
The process of crafting an architecture dissertation can be as daunting as it is exciting. It involves delving into uncharted territories of design and theory, while also navigating through a sea of existing literature, case studies , and architectural precedents .
The challenge lies in identifying a unique topic that resonates with personal interests and the current architectural landscape, and then framing a research question that is both original and feasible. This question becomes the guiding light for the entire dissertation, shaping the research, analysis, and the eventual conclusions drawn.
Here we outline a comprehensive approach to writing an architecture dissertation, inspired by a range of intriguing topics that cater to the evolving landscape of modern architecture.
From exploring the nuances of sustainable design to understanding the complexities of urban development, we will guide you through each step of this scholarly endeavor.
Whether it’s dissecting the architectural marvels of sustainable hospitals or innovating designs for public spaces, the dissertation journey promises to be a deeply enriching experience, pushing the boundaries of your academic and creative capabilities.
Choosing Your Dissertation Topic
Selecting the right topic for your architecture dissertation is a crucial step that sets the foundation for your entire project. Here’s how to approach this critical phase:
1. Identify Your Area of Interest:
- Begin by reflecting on what aspects of architecture excite you the most. Is it sustainable building practices, innovative public spaces, historical restoration, or something else? Your passion for the subject will drive your research and writing process.
- Tip: Make a list of themes and subjects in architecture that fascinate you. This will serve as a starting point for narrowing down your topic.
2. Research Current Trends and Gaps:
- Stay updated with the latest developments in architecture. This can include reading industry journals, attending webinars, or following prominent architects and institutions on social media.
- Tip: Look for gaps in current research or emerging trends that haven’t been extensively explored. This could lead you to a unique and valuable dissertation topic.
3. Consider Practicality and Resources:
- Ensure that your chosen topic is feasible in terms of the availability of resources, data, and research material. Think about the scope of your project and whether it can be realistically completed within the given timeframe.
- Tip: Check the availability of primary sources, data sets, and case studies relevant to your topic. If resources are scarce, you might need to refine your topic.
4. Consult with Mentors and Peers:
- Discuss your ideas with mentors, tutors, or peers. They can offer valuable insights, suggest resources, and help refine your topic.
- Tip: Be open to feedback and suggestions. Sometimes, an outside perspective can help you see your topic in a new light.
5. Align with Your Career Aspirations:
- Choose a topic that aligns with your future career goals or areas where you wish to specialize. This will make your dissertation not just an academic exercise but a stepping stone in your professional journey.
- Tip: Think about how your dissertation topic can add value to your portfolio and enhance your employability in your desired field of architecture.
6. Case Studies and Examples:
- Look for inspiring case studies that align with your interests. Analyzing successful examples can help you define your topic and approach.
- Tip: For instance, if you’re interested in sustainable architecture, study innovative projects like the Edge in Amsterdam or the Pixel Building in Melbourne for inspiration.
7. Narrow Down and Focus:
- Once you have a general area of interest, narrow it down to a specific aspect. A focused topic will enable a more in-depth study and a stronger dissertation.
- Tip: If you’re drawn to urban architecture, you might narrow your focus to the revitalization of historic urban districts or the integration of green spaces in city centers.
8. Finalize and Validate Your Choice:
- After narrowing down your topic, take the time to validate its relevance and originality. Ensure it adds value to the field and hasn’t been over-explored.
- Tip: Conduct a preliminary literature review to see how much has already been written about your topic. This will also help in shaping your research question.
Selecting your topic is a process of exploration and refinement. It’s important to choose a subject that not only contributes to the field of architecture but also resonates with your personal interests and professional goals. With thoughtful consideration and thorough research, you can select a topic that sets the stage for a successful dissertation.
Formulating Your Research Question
1. identify the gap:.
- Understanding the Field: Begin by immersing yourself in the current state of research in your chosen area. This involves reviewing existing literature, understanding ongoing debates, and identifying areas that have not been extensively explored.
- Finding the Gap: Your goal is to find a niche where your research can add new insights or challenge existing notions. This could be an under-researched area, a new perspective on a well-trodden topic, or an innovative approach to an existing problem.
2. Refining Your Topic:
- Broad to Specific: Transition from a broad area of interest to a more specific topic. For example, if you’re interested in urban architecture, you might narrow it down to the impact of urban design on community well-being.
- Feasibility Check: Ensure that your topic is manageable in scope. Consider the time frame, available resources, and data accessibility. Your topic should be complex enough to be interesting but not so broad that it becomes unmanageable.
3. Crafting the Research Question:
- Clarity and Focus: A good research question is clear, focused, and succinct. It should guide your research and dictate the type of data you collect.
- Example: If your interest lies in sustainable architecture, a well-defined question might be, “How can the use of recycled materials in building construction reduce the environmental impact of urban development?”
4. Aligning with Objectives:
- Purpose-driven Research: Your question should align with the broader objectives of your study. Whether it’s to propose a new solution, analyze an existing problem, or explore theoretical concepts, your question should reflect these aims.
- Example: If your objective is to propose solutions, your question could be, “What are the most effective strategies for integrating green spaces in urban high-density housing?”
5. Hypothesis Formation:
- Predictive Statement: Based on your initial research, formulate a hypothesis or a predictive statement that you can test through your study.
- Example: If you are exploring new materials in sustainable architecture, your hypothesis might be, “The use of biodegradable materials in residential buildings significantly reduces the carbon footprint.”
6. Ethical Considerations:
- Ethical Research Practice: Ensure that your research question adheres to ethical standards, especially if it involves human subjects, sensitive data, or environmental impact.
- Example: If your research involves interviewing architects, ensure confidentiality and informed consent.
7. Seeking Feedback:
- Consult with Advisors: Discuss your research question with your advisor or mentors. They can provide valuable insights, help refine your question, and ensure it’s academically sound.
- Peer Review: Sometimes, discussing your ideas with peers can offer fresh perspectives or highlight aspects you might have overlooked.
Formulating your research question is a critical step – It sets the direction for your research and determines the structure of your study.
A well-crafted question not only guides your investigation but also captures the essence of your academic curiosity, paving the way for a meaningful and impactful study.
Conducting Your Research
1. identifying and gathering resources:.
- Varied Sources for a Comprehensive View: Begin by collecting a diverse range of resources. Your research should include academic journals, architectural books, reputable online databases, case studies, and interviews with professionals in the field. For instance, if exploring sustainable architecture, source journals on environmental design, books about sustainable materials, and case studies of green buildings.
- Use of Digital Libraries and Archives: Utilize digital resources such as online libraries, architectural databases, and institutional repositories. These platforms offer access to a wealth of information including thesis papers, design portfolios, and scholarly articles that can provide both historical context and contemporary perspectives.
2. Fieldwork and Case Studies:
- Site Visits and Observations: If possible, conduct site visits to relevant architectural projects. Observing a building’s design, materials, and how it interacts with its environment can provide invaluable firsthand information. For example, visiting a recently constructed eco-friendly building can offer practical insights into sustainable design practices.
- Interviews with Industry Professionals: Reach out to architects, designers, and scholars for interviews. These conversations can offer unique perspectives and insights that are not available in published material. Prepare your questions in advance, focusing on areas that directly relate to your research question.
3. Data Collection and Analysis:
- Quantitative and Qualitative Data: Your research might involve collecting both quantitative data (like energy efficiency ratings of buildings) and qualitative data (such as opinions on design aesthetics). Use appropriate methods for each type of data; for quantitative, statistical analysis might be necessary, whereas for qualitative, thematic analysis could be more appropriate.
- Critical Evaluation of Sources: Critically evaluate each source for its reliability, relevance, and bias. Not all information, especially online, is credible or pertinent. Assess the author’s qualifications, the source’s reputation, and the date of publication to ensure the information’s validity.
4. Organizing and Documenting Your Research:
- Effective Note-Taking Strategies: Develop a system for organizing your notes and references. This might involve digital tools like reference management software, or a simple but well-structured spreadsheet. Keep detailed notes of where each piece of information came from, including page numbers and publication details for proper citation.
- Maintaining a Research Log: Keep a log of your research activities, including dates of library visits, websites explored, people contacted, and interviews conducted. This log will not only keep you organized but also provide a clear trail of your research process, which is valuable for writing your methodology section.
5. Ethical Considerations:
- Respecting Copyright and Intellectual Property: Always give proper credit to original authors and creators. Plagiarism is a serious academic offense, and all sources must be cited according to your institution’s guidelines.
- Ethical Conduct in Interviews and Surveys: When conducting interviews or surveys, ensure you have the consent of the participants. Be transparent about how you intend to use the information gathered and respect the confidentiality and anonymity of your sources.
Conducting research is a multifaceted process that requires diligence, critical thinking, and ethical considerations. By diversifying your sources, engaging in fieldwork, and systematically organizing your data, you can lay a strong foundation for a compelling and academically sound dissertation.
Remember, the quality of your research will greatly influence the depth and breadth of your analysis, ultimately determining the impact of your dissertation in the field of architecture.
Writing your Dissertation
This is where you translate your research and ideas into a coherent, well-structured document. This section of the process requires meticulous planning, clear articulation, and a consistent academic style. Here are the key steps to follow:
1. Developing a Structured Outline:
- Example: Introduce the concept of sustainable architecture, highlighting its importance and relevance in today’s world.
- Example: Review studies on the use of recycled materials in architecture, focusing on their application in hospital buildings.
- Example: Detail your approach to collecting data on sustainable hospital designs, including any site visits, interviews, or architectural analyses conducted.
- Example: Showcase the results from your case studies or interviews, providing specific examples of successful sustainable practices in hospital design.
- Example: Discuss how the use of recycled materials in hospitals impacts environmental sustainability and patient well-being.
- Example: Emphasize the importance of sustainable materials in architecture and propose future research directions, such as long-term sustainability studies.
2. Writing with Clarity and Cohesion:
- Example: Use technical and architectural terms appropriately and explain any complex concepts for clarity.
- Example: Link the discussion on sustainable materials to broader sustainability goals in architecture, leading smoothly into your conclusion.
- Example: If your university requires APA formatting, ensure all your citations and references are formatted accordingly.
3. Incorporating Visual Elements:
- Example: Include a diagram illustrating the lifecycle of recycled materials in hospital construction.
- Example: Refer to each figure in the text and explain its relevance to your discussion.
4. Revision and Feedback:
- Example: Have a fellow architecture student review your methodology section for clarity and comprehensiveness.
- Example: Check for consistency in terminology, especially architectural terms, and ensure all figures are correctly numbered.
Presenting Your Findings
Once you have conducted your research and gathered all necessary data, a crucial step is presenting your findings effectively. This section is where you demonstrate how your research contributes to the field of architecture, applying your skills in both analysis and presentation. Here’s how to do it effectively:
1. Organizing Your Data:
- Clarity and Structure: Begin by organizing your findings in a clear, logical order. This could be chronological, thematic, or based on your research questions.
- Example: If your dissertation focuses on sustainable materials in hospital design, you might structure your findings by types of materials, their uses, and their impact.
2. Visual Presentation:
- Incorporating Visual Elements: Architecture is a visual discipline, so enrich your dissertation with diagrams, charts, photographs, and sketches. These elements should complement and clarify the text, not replace it.
- Example: Include architectural sketches demonstrating the application of sustainable materials in different parts of a hospital.
3. Critical Analysis:
- Interpreting Findings: Don’t just present data; analyze it. Discuss what your findings mean in the context of your research question and the wider field.
- Example: Analyze how the use of a particular sustainable material contributes to the overall environmental performance of hospital buildings.
4. Balanced Discussion:
- Strengths and Limitations: Acknowledge the strengths and limitations of your findings. This shows a depth of understanding and an ability to think critically.
- Example: Discuss the benefits of using recycled materials in hospitals, but also consider their limitations, such as durability or availability.
5. Linking Theory and Practice:
- Theoretical Implications: Relate your findings back to the theoretical framework established in your literature review.
- Example: Connect your practical findings on sustainable materials with theoretical concepts in environmental sustainability.
6. Use of Case Studies:
- Real-World Examples: Incorporate case studies to provide real-world evidence of your findings.
- Example: Reference a specific hospital project that successfully used recycled materials in its construction.
7. Narrative Flow:
- Storytelling: Present your findings in a compelling narrative form. A well-told story can make your dissertation more engaging and memorable.
- Example: Create a narrative around how the choice of materials can impact hospital design and patient experience.
8. Recommendations and Implications:
- Practical Applications: Offer practical recommendations based on your findings. Discuss how these can be applied in architectural practice.
- Example: Propose guidelines for selecting sustainable materials in future hospital designs.
9. Reflecting on Research Questions:
- Addressing Objectives: Ensure that your presentation of findings addresses the research questions or objectives stated at the beginning of your dissertation.
- Example: Revisit your initial research question on how sustainable materials can enhance hospital architecture and show how your findings provide an answer.
10. Engaging Presentation Style:
- Attention to Detail: Pay attention to the style of your presentation. Use clear, concise language and ensure your graphics are high quality and relevant.
- Example: Use well-designed visual aids that are easy to understand and directly relate to your text.
Presenting your findings in an architecture dissertation is not just about displaying data; it’s about constructing a compelling, coherent argument that bridges theory and practice.
By organizing your data effectively, providing critical analysis, and using visual aids, you can present a strong, persuasive argument that highlights the significance of your research in the architectural field.
To Sum Up…
As you reach the conclusion of your architecture dissertation journey, it’s essential to reflect on the journey you’ve embarked upon. This process is not just about fulfilling an academic requirement; it’s about contributing to the ever-evolving field of architecture.
Your dissertation is a testament to your growth as a scholar and a professional, showcasing your ability to conduct in-depth research, analyze complex topics, and present your findings with clarity and insight.
Key Takeaways and Impact
Your dissertation should leave a lasting impression on its readers. It’s vital to recapitulate your main findings and underscore their significance in the context of architecture. For instance, if your dissertation focused on sustainable materials in hospital construction, highlight how your research provides new insights or solutions that could be applied in real-world scenarios.
Emphasize how your findings can influence future architectural designs, sustainability practices, or policy-making.
Reflecting on Challenges and Learnings
Acknowledge the challenges you faced and how they shaped your research process. Reflecting on these hurdles not only humanizes your journey but also provides valuable insights for future researchers who may tread a similar path. Discuss the limitations of your study candidly, as recognizing these constraints is a hallmark of rigorous academic research.
Future Directions
Propose avenues for future research, building on your work. This could involve exploring new materials, different architectural styles, or other geographical contexts. By suggesting future research directions, you’re contributing to a continuous dialogue in your field and potentially inspiring others to build upon your work.
Personal Growth and Future Aspirations
Finally, consider how this process has contributed to your personal and professional development. Discuss your aspirations in the field of architecture and how your dissertation has equipped you with the skills and knowledge to pursue these goals.
Whether it’s advancing sustainable practices, influencing urban design, or innovating in residential construction, your journey doesn’t end here. Your dissertation is a stepping stone to further explorations and achievements in the dynamic and impactful world of architecture.
In conclusion, your architecture dissertation is more than just a document; it’s a manifestation of your dedication, intellect, and passion for architecture. It not only contributes to your field but also sets the foundation for your future endeavors in this exciting and vital discipline.
Every design project begins with site analysis … start it with confidence for free!.
Latest Articles

19 Awesome Architecture Blogs To Follow
Keeping up to date with what’s occurring is an important part of our professional development…

Restaurant Design Concepts: Architecture guide
…this is far more than mere decoration or architectural indulgence.

Architectural Lighting Concepts – Illuminating spaces
Beyond its fundamental role in visibility, lighting shapes our experiences, influences our emotions, and defines the essence of architectural itself…

Understanding Forced Perspective in Architecture
By tricking the eye, architects have harnessed forced perspective to enhance, distort, or subtly guide the viewer’s experience of a space…

Free Architecture Detail Drawings: The best online construction resources
Accessing high-quality construction and architecture detail drawings can often come with a high cost…

How To Improve Your Architecture Detailing
Mastering the art of architectural detailing is no small feat. It requires a deep understanding of materials, construction methods, and design principles…
As seen on:

Unlock access to all our new and current products for life .

23 Of The Best Architecture Books

Architecture Site Analysis: An introduction

Form Finding in Architecture
Providing a general introduction and overview into the subject, and life as a student and professional.
Study aid for both students and young architects, offering tutorials, tips, guides and resources.
Information and resources addressing the professional architectural environment and industry.
- Concept Design Skills
- Portfolio Creation
- Meet The Team
Where can we send the Checklist?
By entering your email address, you agree to receive emails from archisoup. We’ll respect your privacy, and you can unsubscribe anytime.
Selected Architecture Thesis Projects: Fall 2020
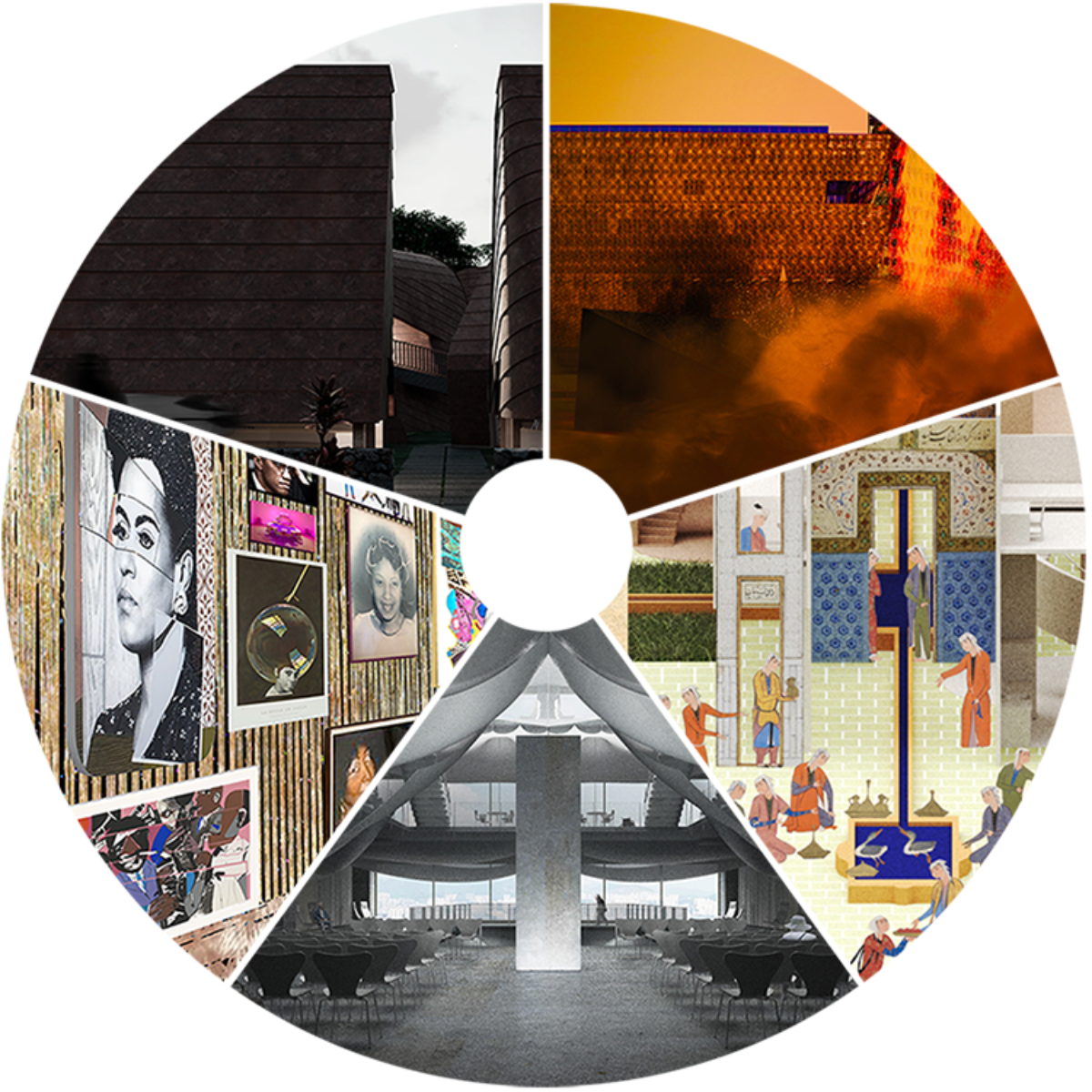
Clockwise from top left: “Citing the Native Genius” by Taylor Cook, “Pair of Dice, Para-Dice, Paradise: A Counter-Memorial to Victims of Police Brutality” by Calvin Boyd, “The Magic Carpet” by Goli Jalali, “Stacked Daydreams: Ceiling-Scape for the Neglected” by Zai Xi Jeffrey Wong, and “Up from the Past: Housing as Reparations on Chicago’s South Side” by Isabel Strauss
Five films showcase a selection of Fall 2020 thesis projects from the Department of Architecture.
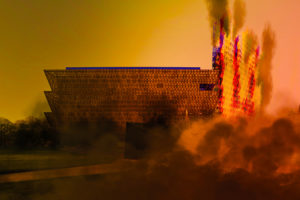
Pair of Dice, Para-Dice, Paradise: A Counter-Memorial to Victims of Police Brutality
This thesis is a proposal for a counter-memorial to victims of police brutality. The counter-memorial addresses scale by being both local and national, addresses materiality by privileging black aesthetics over politeness, addresses presence/absence by being more transient than permanent, and lastly, addresses site by being collective rather than singular. The result is an architecture that plays itself out over 18,000 police stations across America and the Washington Monument at the National Mall, two sites that are intrinsically linked through the architecture itself: negative “voids” at police stations whose positive counterparts aggregate at the Mall.
The critical question here is whether or not the system in which police brutality takes place can be reformed from within, or if people of color need to seek their utopia outside of these too-ironclad structures. This counter-memorial, when understood as an instrument of accountability (and therefore a real-time beacon that measures America’s capacity to either change or otherwise repeat the same violent patterns), ultimately provides us with an eventual answer.
Author: Calvin Boyd, MArch I 2020 Advisor: Jon Lott , Assistant Professor of Architecture Duration: 11 min, 2 sec
Thesis Helpers: Shaina Yang (MArch I 2021), Rachel Coulomb (MArch I 2022)
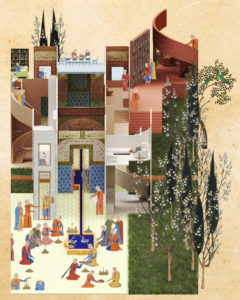
The Magic Carpet
The Persian Carpet and the Persian Miniature painting have served as representation tools for the Persian Garden and the idea of paradise in Persian culture since antiquity. The word paradise derives from the Persian word pari-daeza meaning “walled enclosure.” The garden is always walled and stands in opposition to its landscape. This thesis investigates the idea of a contemporary image of paradise in the Iranian imagination by using carpets and miniature paintings as a tool for designing architecture. The garden, with its profound associations, provided a world of metaphor for the classical mystic poets. One of the manuscripts describing the Persian garden is called Haft Paykar – known as the Seven Domes – written by the 12th century Persian poet called Nizami. These types of manuscripts were made for Persian kings and contain within them miniature paintings and poetry describing battles, romances, tragedies, and triumphs that compromise Iran’s mythical and pre-Islamic history. The carpet is the repeating object in the miniature paintings of the manuscript. This thesis deconstructs the carpet in seven ways in order to digitally reconstruct the miniature paintings of the Seven Domes and the image of paradise with new techniques.
Author: Goli Jalali, MArch I 2021 Advisor: Jennifer Bonner , Associate Professor of Architecture Duration: 8min, 28 sec
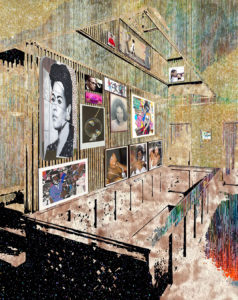
Up from the Past: Housing as Reparations on Chicago’s South Side
Do people know what the Illinois Institute of Technology and the South Side Planning Board and the city of Chicago and the state of Illinois and the United States government did to the Black Metropolis? If they know, do they care? Is it too hard to hold these entities accountable? If we held them accountable, could we find justice for those that were displaced? What would justice look like? What comes after Mecca? What types of spaces come after Mecca? Are they different than what was there before? Are they already there? What defines them? Can Reparations be housing? How many people are already doing this work? How many people are doing this work in academia? On the ground? Is the word “Reparations” dead? What do we draw from? Who is this for? Do white men own the legacy of the architecture that defined the Black Metropolis? How personal should this work be? How anecdotal? How quantitative? Does the design need to be inherently spatial? Or atmospheric? What should it feel like? How do I draw a feeling in Rhino? What are radical ways of looking? How do we reclaim racialized architecture? Do we? Should we even talk about these things?
Author: Isabel Strauss, MArch I 2021 Advisor: Oana Stanescu , Design Critic in Architecture Duration: 4 min, 4 sec
Soundtrack Created By: Edward Davis (@DJ Eway) Production Support: Adam Maserow , Evan Orf , Glen Marquardt Collaborators: Rekha Auguste Nelson , Farnoosh Rafaie , Zena Mariem Mengesha , Edward Davis (DJ Eway) Special Thanks: Caleb Negash , Tara Oluwafemi , Maggie Janik , Ann Whiteside , Dana McKinney Guidance: Stephen Gray , John Peterson , Chris Herbert , Cecilia Conrad , Lawrence J. Vale , Ilan Strauss , Mark Lee , Iman Fayyad , Jennifer Bonner , Mindy Pugh , Peter Martinez Collage Credits: Adler and Sullivan , Bisa Butler , Carrie Mae Weems , Dawoud Bey , Deborah Roberts , Ebony G Patterson , Ellen Gallagher , Frank Lloyd Wright , Howardena Pindell , Jordan Casteel , Kerry James Marshall , Latoya Ruby Frazier , Lelaine Foster , Lorna Simpson , Mark Bradford , Mickalene Thomas , Mies van der Rohe , Nick Cave , Njideka Akunyili Crosby , Romare Bearden , Sadie Barnette More Information: architectureofreparations.cargo.site
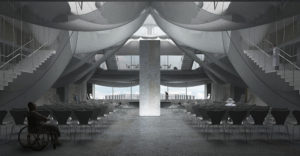
Stacked Daydreams: Ceiling‐Scape for the Neglected
Elderly Care Adaptive Reuse of Hong Kong’s Vertical Factory
This thesis operates at the intersection of three domains of neglect:
- In the realm of building elements, the ceiling is often considered as an afterthought in the design process.
- Across building types, the vertical factory sits abandoned and anachronistic to its surroundings. It spiraled into disuse due to Hong Kong’s shifting economic focus.
- In society, the elderly are often subjected to social neglect, seen as a financial burden, and forced toward the fringes of society.
These parts experience obsolescence that led to indifference, and subsequently to boredom. I intend to draw the parallel of deterioration between the body of the elderly and the body of the vertical factory. Using a set of ceiling parts in the manner of prosthetics to reactivate the spaces into elderly care facilities, revert boredom to daydreams, and reimagine the concept of elderhood as an experimental second stage of life.
Author: Zai Xi Jeffrey Wong, MArch I AP 2021 Advisor: Eric Höweler , Associate Professor of Architecture & Architecture Thesis Coordinator Duration: 4 min, 53 sec
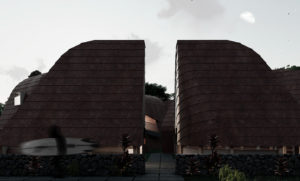
Citing the Native Genius
Reconstructing vernacular architecture in Hawai’i
For over 120 years, Americanization has tried to demean and erase Hawaiian language, culture, and architecture. In contemporary discourse, the vernacular architecture of Hawai’i is mostly referred to as ancient and vague. As with many Indigenous cultures, Western perspectives tend to fetishize or patronize the Hawaiian design aesthetic. Within this hierarchy of knowledge is a systemic assumption that Hawaiian vernacular architecture cannot effectively serve as a precedent resource for contemporary architects. Those who do reference the original vernacular will often classify it as utilitarian or resourceful. Regardless of intent, this narrative takes design agency away from the people involved. As a corrective, a respectful use of vernacular domestic form would benefit designers that are struggling to connect with Hawai’i’s cultural and architectural traditions.
Mining the European gaze and influence out of revivalist publications, archeological surveys and historic images reveal unique characteristics of Hawaiian domestic space. Geometric quotation and symbolic referencing are the foundational instruments in applying the discrete components, form, and organizational logic of the vernacular. The result is a design process that creates an amalgamation of decolonized form and contemporary technique. This residential project intends to revive Hawai’i’s erased domestic experience by revisiting the precolonial vernacular form and plan.
Author: Taylor Cook, MArch I 2021 Advisor: Jeffry Burchard , Assistant Professor in Practice of Architecture Duration: 5 min, 13 sec
Special Thanks: Jeffry Burchard, Cameron Wu, Kanoa Chung, Nik Butterbaugh, Carly Yong, Vernacular Pacific LLC More Information: www.vernacularhawaii.com
During the COVID-19 pandemic, the galleries in Gund Hall have been turned ‘inside out,’ with exhibitions shown through a series of exterior projections on the building’s facade. View some images from the screening of these films below:
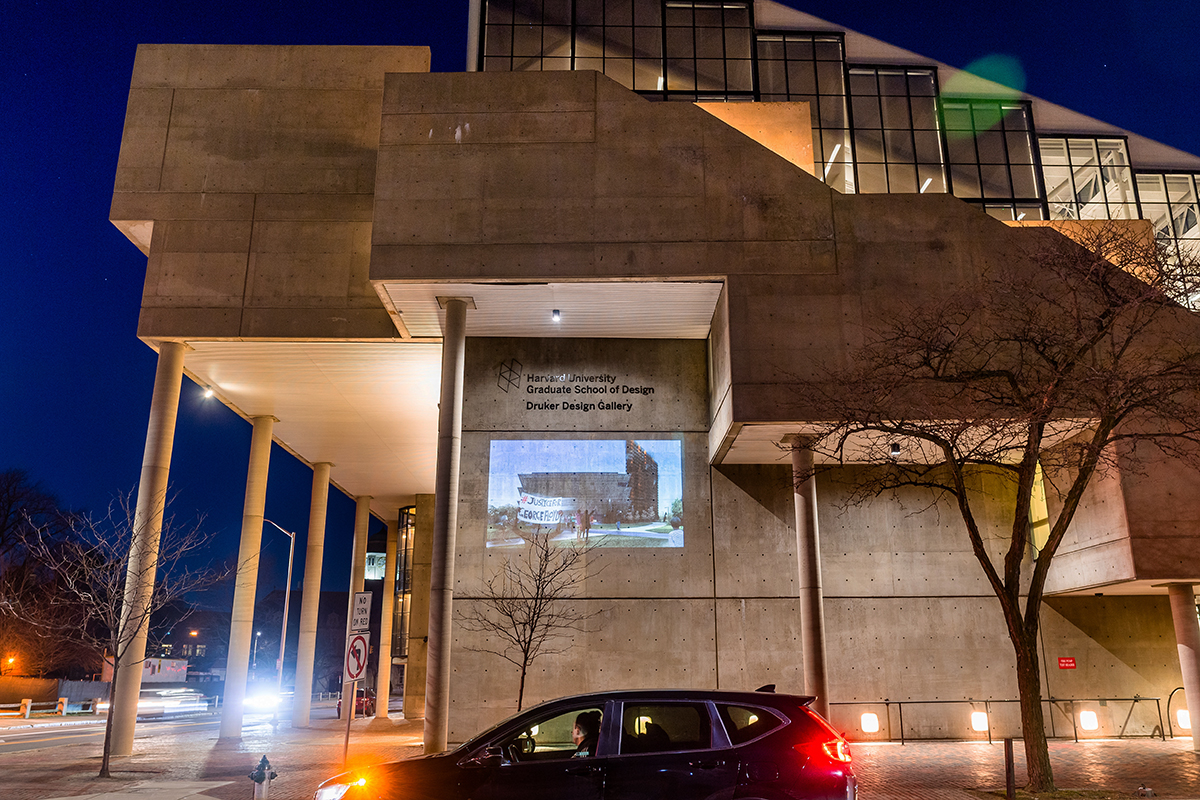
ScholarWorks@UMass Amherst
Home > HFA > Department of Architecture > Architecture Masters Theses Collection

Architecture Masters Theses Collection
Theses from 2023 2023.
Music As a Tool For Ecstatic Space Design , Pranav Amin, Architecture
Creating Dormitories with a Sense of Home , Johnathon A. Brousseau, Architecture
The Tectonic Evaluation And Design Implementation of 3D Printing Technology in Architecture , Robert Buttrick, Architecture
Designing for the Unhoused: Finding Innovative and Transformative Solutions to Housing , Hannah C. Campbell, Architecture
Investigating Design-Functional Dimension Of Affordable Housing With Prefabrication On Dense Suburbs Of Chelsea, MA , Siddharth Jagadishbhai Dabhia, Architecture
Architecture of Extraction: Imagining New Modes of Inhabitation and Reclamation in the Mining Lifecyle , Erica DeWitt, Architecture
Utopian Thought and Architectural Design , Anthony L. Faith, Architecture
Building Hygge In-Roads into Incremental Living , Tanisha Kalra, Architecture
NATURE INSPIRED ARCHITECTURE , Salabat Khan, Architecture
Sustainable Architecture in Athletics: Using Mass Timber in an Old-Fashioned Field , Zach C. Lefever, Architecture
Off-grid Living for the Normative Society: Shifting Perception and Perspectives by Design , Patsun Lillie, Architecture
The Evolution of Chinese Supermarkets in North America: An Alternative Approach to Chinese Supermarket Design , Ruoxin Lin, Architecture
Refreshing Refinery: An Analysis of Victorian Architecture and How to Translate its Elements for Contemporary Architecture , Richard J. Marcil, Architecture
After Iconoclasm: Reassessing Monumental Practices and Redesigning Public Memorials in Twenty-First-Century Massachusetts , Lincoln T. Nemetz-Carlson, Architecture
Earthen Materials In Organic Forms: An Ecological Solution to the Urban Biosphere? , Rutuja Patil, Architecture
Adaptive (Re)purpose of Industrial Heritage Buildings in Massachusetts A Modular Strategy for Building a Community , Riya D. Premani, Architecture
Community Design: A Health Center Serving the Greater Boston Population , Brandon E. Rosario, Architecture
The Food Hub as a Social Infrastructure Framework: Restitching Communities in Boston After the Pandemic , Connor J. Tiches, Architecture
Theses from 2022 2022
Equitable Housing Generation Through Cellular Automata , Molly R. Clark, Architecture
Beneficial Invasive: A Rhizomatic Approach to Utilizing Local Bamboo for COVID Responsive Educational Spaces , Megan Futscher, Architecture
Architectural Activism Through Hip-Hop , Micaela Goodrich, Architecture
Addressing Trauma Through Architecture: Cultivating Well-being For Youth Who Have Experienced Trauma , Megan Itzkowitz, Architecture
Buildings Integrated into Landscape & Making People Care for Them: Exploring Integrated Land-Building Ecosystems and the Lifestyles Needed to Support It , Sara Mallio, Architecture
Reimagining Black Architecture , Esosa Osayamen, Architecture
Prefabricated Homes: Delivery At Your Doorsteps , Obed K. Otabil, Architecture
Memory and Resistance , Cami Quinteros, Architecture
Mycelium: The Building Blocks of Nature and the Nature of Architecture , Carly Regalado, Architecture
IN-BETWEEN SPACES: ATMOSPHERES, MOVEMENT AND NEW NARRATIVES FOR THE CITY , Paul Alexander Stoicheff, Architecture
Theses from 2021 2021
Creating New Cultural Hubs in American Cities: The Syrian Diaspora of Worcester, Massachusetts , Aleesa Asfoura, Architecture
Firesafe: Designing for Fire-Resilient Communities in the American West , Brenden Baitch, Architecture
The Beige Conundrum , Alma Crawford-Mendoza, Architecture
Cultivating Food Justice: Exploring Public Interest Design Process through a Food Security & Sustainability Hub , Madison J. DeHaven, Architecture
Physical to Virtual: A Model for Future Virtual Classroom Environments , Stephen J. Fink, Architecture
Detroit: Revitalizing Urban Communities , David N. Fite, Architecture
The Homestead Helper Handbook , Courtney A. Jurzynski, Architecture
An Architecture of a New Story , Nathan Y. Lumen, Architecture
Border Town: Preserving a 'Living' Cultural Landscape in Harlingen, Texas , Shelby Parrish, Architecture
Housing for Adults with Autism Spectrum Disorder (ASD): Creating an Integrated Living Community in Salem, MA , Tara Pearce, Architecture
From Sanctuary to Home in the Post-Interstate City , Morgan B. Sawyer, Architecture
Exploring the Use of Grid-Scale Compressed Air Energy Storage in the Urban Landscape , Connor S. Slover, Architecture
Bridging the Gaps in Public Conversation by Fostering Spaces of Activism , Karitikeya Sonker, Architecture
Re-envisioning the American Dream , Elain Tang, Architecture
Tall Timber in Denver: An Exploration of New Forms in Large Scale Timber Architecture , Andrew P. Weuling, Architecture
Theses from 2020 2020
Urban Inter-Space: Convergence of Human Interaction and Form , Clayton Beaudoin, Architecture
The Hues of Hadley Massachusetts: Pioneering Places for Preservation and Growth , Elisha M. Bettencourt, Architecture
Reinvigorating Englewood, Chicago Through New Public Spaces and Mixed-Income Housing , Givan Carrero, Architecture
Architectural Agency Through Real Estate Development , Hitali Gondaliya, Architecture
Multimodal Transit and a New Civic Architecture , Samuel Bruce Hill, Architecture
Rethinking The Suburban Center , Andrew Jones, Architecture
Resilient Urbanism: Bridging Natural Elements & Sustainable Structures in a Post-Industrial Urban Environment , Nicholas McGee, Architecture
Adaptive Airport Architecture , Yash Mehta, Architecture
Rethinking School Design to Promote Safety and Positivity , Emily Moreau, Architecture
The Built Environment and Well-Being: Designing for Well-Being in Post-Industrial Communities During the Age of Urbanization , Tyler O'Neil, Architecture
Brutalism and the Public University: Integrating Conservation into Comprehensive Campus Planning , Shelby Schrank, Architecture
Spatial Design for Behavioral Education , Madeline Szczypinski, Architecture
Theses from 2019 2019
THERAPEUTIC COMMUNITY: FOR REFUGEES , Raghad Alrashidi, Architecture
From Archaic To contemporary : Energy Efficient Adaptive Reuse of Historic Building , Nisha Borgohain, Architecture
(RE)Developing Place: The Power of Narrative , Kinsey Diomedi, Architecture
Rethinking Ambulatory Care Delivery , Senada Dushaj, Architecture
Photosynthesizing the Workplace: A Study in Healthy and Holistic Production Spaces , Kaeli Howard, Architecture
Museum Design As A Tool For A City , Cunbei Jiang, Architecture
Architecture and Wilderness: An Exchange of Order , Ashley Lepre, Architecture
Cross-Species Architecture: Developing an Architecture for Rehabilitative Learning Through the Human-Canine Relationship , Jake Porter, Architecture
Intermodal Transit Terminal: Integrating the Future of Transit into the Urban Fabric , Guy Vigneau, Architecture
Theses from 2018 2018
Bangladeshi Cultural Center: for the Bangladeshi Population Living in New York City , Sabrina Afrin, Architecture
THE ENHANCEMENT OF LEARNING THROUGH THE DESIGN PROCCESS: RENOVATING THE FORT RIVER ELEMENTARY SCHOOL IN AMHERST, MA , Reyhaneh Bassamtabar, Architecture
LEARNING SPACES: DISCOVERING THE SPACES FOR THE FUTURE OF LEARNING , Michael Choudhary, Architecture
ARCHITECTURAL SYNERGY: A FACILITY FOR LIFELONG LEARNING IN ACADEMIA AND PRACTICE , Ryan Rendano, Architecture
Resilient Architecture: Adaptive Community Living in Coastal Locations , Erica Shannon, Architecture
Theses from 2017 2017
New York City 2050: Climate Change and Future of New York | Design for Resilience , Abhinav Bhargava, Architecture
The Performance of Light: Exploring the Impact of Natural Lighting in the New UMass School of Performance , Dylan Brown, Architecture
Regional Expression In The Renovation Of Remote Historic Villages , Jie chen, Architecture
An Incremental Intervention In Jakarta: An Empowering Infrastructural Approach For Upgrading Informal Settlements , Christopher H. Counihan, Architecture
UMASS Dining Hall. A Path to Resiliency , Lukasz Czarniecki, Architecture
LIVING CORE OF THE FUTURE: PROPOSING NEW APPROACH FOR THE FUTURE OF RESIDENTIAL COMPLEX IN METROPOLITAN AREAS , Mahsa G. Zadeh, Architecture
HUMANITY IN A CHILDREN’S CANCER HOSPITAL , Sara Jandaghi Jafari, Architecture
Designing Symbiosis for the New Church Community , Evan Janes, Architecture
A Visible History: A Synthesis of Past, Present and Future Through the Evocation of Memory Within Historic Contexts , Nicholas Jeffway, Architecture
Creating A Community A New Ecological, Economical, and Social Path to Uniting a Community , Andrew Stadnicki, Architecture
Z-Cube: Mobile Living for Feminist Nomads , Zi Ye, Architecture
Theses from 2016 2016
Music and Architecture: An Interpresence , Rachel J. Beesen, Architecture
Intervening in the Lives of Internally Displaced People in Colombia , Amy L. Carbone, Architecture
Designing Waste Creating Space: A Critical Examination Into Waste Reduction Through Building Techniques, Architectural Design, and Systems , Courtney M. Carrier, Architecture
Umass September 11 Intervention , Mohamad Farzinmoghadam, Architecture
Merging Social Science and Neuroscience in Architecture: Creating a Framework to Functionally Re-integrate Ex-Convicts , Kylie A. Landrey, Architecture
From Shelters to Long Living Communities , Yakun Liang, Architecture
Building Hope: A Community + Water Initiative, La Villa de San Francisco, Honduras , Christopher D. Mansfield, Architecture
THE SPATIALITY IN STORYTELLING , Xiang Yu, Architecture
Innovation of the Residential Buildings and Community in the Emerging City Rongcheng , Xing Yu, Architecture
Art and Life - Make invisible visible in Cao changdi village, Beijing, China , peng zhang, Architecture
Theses from 2015 2015
The Dialogue of Craft and Architecture , Thomas J. Forker, Architecture
MOSQUE IN THE VALLEY: A SPACE FOR SPIRITUAL GATHERING & CULTURAL LEARNING , Nabila Iqbal, Architecture
EXPLORATION OF CONNECTIVITY BETWEEN URBAN PLAZA AND MIXED USE BUILDINGS , Youngduk Kim, Architecture
Design Of A Housing For Urban Artisan-Living Work , Fahim Mahmud, Architecture
Membranes and Matrices: Architecture as an Interface , Nayef Mudawar, Architecture
Building for the Future: Revitalization through Architecture , Rebecca N. Perry, Architecture
Developing Maker Economies in Post-Industrial Cities: Applying Commons Based Peer Production to Mycelium Biomaterials , Grant R. Rocco, Architecture
Design of Children's Event and Cutural Center in Osu, Accra, Ghana , Rudi Somuah, Architecture
Sustainable Design of Student Centers Retrofitting and Adaptive Reuse of UMass Student Union , Tianye Song, Architecture
Design/Build in Architectural Education: studying community-focused curriculum , Matthew K. Sutter, Architecture
Advanced Search
- Notify me via email or RSS
- Collections
- Disciplines
Author Corner
- Login for Faculty Authors
- Faculty Author Gallery
- Expert Gallery
- University Libraries
- Architecture Website
- UMass Amherst
This page is sponsored by the University Libraries.
© 2009 University of Massachusetts Amherst • Site Policies
Privacy Copyright

How to Write an Architecture Dissertation 101
In this post we will explore how to write an architecture dissertation, but first…
What is an architecture dissertation?
The architecture dissertation (or thesis) is an opportunity to demonstrate the skills you have learnt and the knowledge you have developed over the course of your studies. It identifies a current question of interest that you are willing to explore and analyse.
Thesis and dissertation mean different things in Europe than they do in the USA. In Europe, a dissertation is usually part of a masters degree involving a broader research project. In the USA however, the dissertation is part of a doctorate degree. Likewise, a thesis in Europe generally refers to research work for a PhD, while in the USA thesis is part of your masters degree. Nice and confusing 🙂
Given that we are based in the UK, we will refer to the document as a dissertation, but much of the information and tips here are interchangeable. Hopefully you will find this guide useful when considering your architecture dissertation… or thesis!
Scroll to the end to download this article as a handy PDF guide!
How to write an architecture dissertation, choosing your topic.

Selecting a topic for your architecture dissertation is often one of the biggest challenges for students. Where to start?! Let’s take a look at the process of selecting your architecture dissertation topic.
Ask a question Your architecture dissertation needs to ask a question. Whether it is a big question or just a small part of a big question, there has to be a reason for your research and data collection.
So, when you have selected a big issue that you would like to explore, you can look at breaking this down into a smaller question for your subject.
Starting off with a big issue, and beginning to narrow this down into smaller issues, allows you to end up asking a small question that could perhaps have big implications or bring very interesting results.
You could use a mind map to help you visualise and brainstorm ideas – have your big question in the centre with other smaller questions branching out from it.
Focus on an area of study that you are comfortable with Try to consider areas within your field of study that you are comfortable with. For example, if you are particularly interested and inspired by environmental architecture, perhaps you can start there.
On the flip side, if you are particularly interested in new technologies and software developments, then perhaps you could start thinking along those lines.
The more comfortable you are with your topic area, the more solid your work will be and you will be able to pursue your architecture dissertation with more confidence.
Select a topic that is focused Don’t go too broad with your topic idea. Don’t forget, you are not writing a long novel, so your research and your final architecture dissertation has to be concise. A broad topic will make it very difficult to get into the nitty gritty details.
As an example, let’s say you are interested in the feasibility of using sustainable prefabricated systems in residential architecture. This is a fairly large subject, so your work could look at an aspect of this, such as a particular sustainable prefabricated system like a timber panel, or perhaps prefab systems in social housing. You could then drill down further. You can look at the subject as a whole in your introduction or conclusion, but investigate a more focused part of that topic for your own work.
Don’t forget, as you start to investigate your topic further, it may lead you to other questions, which in turn can change the theme of your architecture dissertation.
Don’t be too fixated on a topic in the early stages that stops you from shifting and developing the dissertation. It is a bit like design projects, sometimes it is easy to get fixated on your concept at the detriment of the design – adjusting, and pivoting can be a good thing, it is an iterative process.
Look at other architecture dissertations Take some time to read and research other dissertations, to get a feel for what excites or interests you. By gaining an understanding of the format, content and overall outcomes of the architecture dissertation, you will be able to develop your ideas more easily, and drill down on a topic that fits.
Doing this will also help you see what topics have been extensively covered and ones that are niche.
You can find some architecture dissertations on the RIBA Presidents Medals website for some inspiration: https://www.presidentsmedals.com/Entries/2022/0-1/1
Read other architecture works Take some time to read other architecture works while you are in your topic decision making process. This might open up new ideas and thoughts that you didn’t think of before.
Look at current trends, what is new, what is changing, what hasn’t changed, why? How about world events, how do they impact architecture? How does architecture impact them? What can we learn?
Make sure your question can be answered Once you have chosen your question or topic, make sure that data collection and research will bring you to some sort of conclusion or answer. It will be very frustrating if you are investigating an issue that will not be possible to conclude on or resolve.
Make sure you can ask the right questions to get information from people, are there enough books on the subject? Is there any historical data that might be useful? How about photographs and drawings? Consider how you will research your architecture dissertation before finalising your topic.
Drafting a proposal You will most likely be asked to create a proposal for the topic you have selected. Your proposal will be presented to your tutors who will give you feedback that will help you move forward.
Carry out your research

The research phase of your architecture dissertation is really important. We must look at many different sources and aspects of our topic to start to develop our strategies and ideas.
Start with the library The best way to start investigating our topic is to find out what information currently exists, who has asked your question, or similar questions, what has been published? So head to the library and start reading!
Try and get a selection of sources for a more balanced overview, rather than relying on just one source. Although you can use the internet, don’t forget that it is an unregulated source, and therefore not all the information is completely reliable.
Keep track of any books, journals etc that you have consulted. (more on that later).
Follow the citations and references in relevant articles to see if other works have been written that are relevant to your topic. Research papers are good sources of references and information you could further explore.
During this initial stage of research you may still be narrowing your topic, refining your question and that’s totally ok. Often, it is not until you have started reading around your topic and delving deeper that you start to see the questions that need to be asked.
Take notes Take notes and keep track of all your research, book name, author, title, date, publisher plus all the page numbers of the important points. This will help you when you come to referencing and citation and also enable you to stay organised.
Keep your topic / question in mind as you read through the research material and make notes on relevant points, in your own words. Write down any phrases or quotations that you will want to cite later, but make sure you keep a list of the details of the author etc, so the quotation doesn’t get mixed up with your own writing.
Citations and references Make sure you reference and cite all your work correctly. This is a tedious part of the architecture dissertation but extremely important to do it right.
You can find a guide about doing the Harvard referencing system which is most commonly used in UK universities, here: https://www.citethisforme.com/harvard-referencing
This page goes through the other citation styles and gives examples for each: https://www.scribbr.com/citing-sources/citation-styles/
Or you can refer to your own university library reference material to make sure you are carrying out your citations and references according to university guidelines.
Collect data The goal of your architecture dissertation should be to gather and interpret new data, rather than just regurgitating existing information.
Try to collect data that you can analyse and interpret rather than just writing descriptively about the topic.
Collection of data can include information from books as we have mentioned, but also reports, studies, statistical data, surveys, interviews, opinions, archived material, and so much more.
Be prepared to think openly, and think wide. By drawing on many different data sources and formats you will have a more rounded research pool to collect data and analyse going forward.
Our Architecture Dissertation Source Log

Our Dissertation Source log is a valuable tool for architecture students and researchers working on their dissertations. This spreadsheet can help you record all the key information on the sources you have used in your research.
It is also a great way to keep track of your research progress. As you add new sources to the spreadsheet, you can include notes on each source and its quality. This information can be helpful when you are writing your dissertation and need to refer back to your sources.
There are also columns where you can add in citations for each source. This means that all your references will be stored in one place, which will be super handy for when you come to create your bibliography.
The Architecture Dissertation Source Log is a free download. You can start filling it in right away or adjust and edit to your liking to make it your own.
Download your copy today!

As you analyse your data and research, your findings will shape your architecture dissertation, the topic and the big or small question that you are exploring. Make sure you leave the title, introduction and abstract till last.
There are different types of analysis when it comes to researching. The main ones you will be using for your architecture dissertation are visual analysis, textual analysis and historical analysis – although there are many more that you could draw on.
Obviously your choice of topic and question will determine what data you will be analysing but let’s look at this as an overview.
Textual content analysis This is a deep focus on the books, reports, papers and journals that you have identified as being an important part of your research. The areas you have ‘highlighted’ to be of interest should be studied in detail and notes taken as to why these points are important.
What is the author saying? Why is this important? How does it relate to your question, and your observations? Has the author written any other titles? Do they refer to other titles? Lots of questions to ask in order to draw out the information you are looking for.
Visual content analysis Visually, you will be looking at plans, maps, photographs and use your skills to question what you see. Analysis of the spaces, the site etc similar to a site analysis or precedent analysis .
There should be countless questions you could ask when analysing your visual findings, write down your observations.
Historical analysis Here you will focus on the historical events or situations that have had an impact on the topic or question that you are studying.
What were the circumstances at that time? Where do the ideas come from? What is the author focusing on? And so on.

Where appropriate, use maps, images, diagrams, drawings, surveys, time lines and data mapping to explore and present the data you have collected and analysed.
Check out our Mapping Techniques Pinterest board for some ideas:
https://www.pinterest.co.uk/1starchitecture/mapping-techniques/
The main things to consider here are:
What is your big question or topic?
What is the sub topic or smaller question that you are looking to answer?
What research and information will you draw on to answer the question?
How will you analyse the research?
How will you present or argue your findings?
Before presenting or putting together your final works, it is important to have a clear structure to your architecture dissertation and the research you have carried out.
By now, hopefully you will be clear on your topic and the question you are looking to answer. You will know what research you will draw on to inform your ideas, and how you will collect your data.
The clearer you can make your outline of how you want the structure of your dissertation to be, the easier it will be to write. If your ideas and concepts are in a muddle, the end result could mirror this.
Your university will most likely provide guidance on how you should structure your dissertation. Some UK university guidance examples include:
University of Westminster https://libguides.westminster.ac.uk/c.php?g=692395&p=4963012
University of Bath https://blogs.bath.ac.uk/academic-and-employability-skills/2020/07/07/writing-your-dissertations-structure-and-sections/
University of York https://subjectguides.york.ac.uk/dissertation/structure
In general a dissertation will typically follow the structure shown below:
Title Acknowledgements Abstract Table of contents List of figures and tables List of Abbreviations Glossary
Introduction Literature review Methodology Results Discussion Conclusion
Bibliography/Reference list Appendix
General Architecture Dissertation Tips
1. Start work on your dissertation early.
2. Include references and citations to other scholars’ work.
3. Discuss the topic with other people.
4. Make the most of your tutorials, or any dedicated sessions.
5. Don’t get stuck on your title/topic. Let your data research lead and guide you.
6. Don’t feel you have to solve the world’s problems with your architecture dissertation. You are contributing to the research on a particular topic, don’t feel that your work has to result in a ground breaking solution to a worldwide problem.
7. Tell a story – make sure there is a flow to your architecture dissertation. Avoid using complex sentence structures and fancy words, make it readable. Always try to say more, with less – keep it simple.
8. Give yourself plenty of time to carry out your project from start to finish. Start early with your research – it takes a lot of time if it is to be done properly.
9. Make a schedule – dedicate chunks of time to your architecture dissertation. Ideally intersperse these studies with lighter tasks or something different like sport. It is difficult to write for more than 4 hours without becoming tired and inefficient so make sure your schedule allows for breaks and changes in activity.
10. If you are asking people for help in your data collection, make sure you give them lots of time to get back to you.
11. Be as direct and clear as you can in your writing, avoid fluffy over wordy sentences.
12. Make visual connections between your architecture dissertation topic and the way you design and set it up. Use a consistent style and readable fonts.
13. Get someone to proofread your work, ideally a couple of people.
14. Use your tutors for advice and guidance, that is what they are there for. Be sure to ask plenty of questions if you are not sure about something.
Topic Ideas

Here are some broad topic areas you could consider looking into when you are deciding what to write about.
1. Sustainable Architecture: This topic area focuses on designing and constructing buildings with a reduced environmental impact, incorporating energy-efficient systems, renewable materials, and sustainable design principles.
2. Urban Design and Planning: This area explores the planning, development, and design of cities and urban spaces, including aspects such as transportation systems, public spaces, infrastructure, and community development.
3. Historic Preservation and Conservation: This topic area delves into the preservation, restoration, and adaptive reuse of historic buildings and sites, considering the cultural and historical significance of architecture and the methods used to protect and maintain them.
4. Housing and Residential Architecture: This area focuses on the design and planning of housing solutions, including affordable housing, sustainable housing, multi-family dwellings, and innovative approaches to residential architecture.
5. Interior Design and Space Planning: This topic area examines the design and arrangement of interior spaces, exploring aspects such as ergonomics, aesthetics, functionality, and the use of materials and finishes to create effective and appealing interior environments.
6. Landscape Architecture: This area explores the design and planning of outdoor spaces, including parks, gardens, urban landscapes, and sustainable landscape design strategies that integrate natural and built elements.
7. Digital Design and Building Information Modeling (BIM): This topic area investigates the use of digital tools, technologies, and software in architectural design and construction processes, including topics like parametric design, computational design, and BIM implementation.
8. Cultural and Contextual Studies: This area examines the relationship between architecture and culture, exploring how buildings and urban environments reflect and influence social, cultural, and historical contexts.
9. Architectural Theory and Criticism: This topic area involves the exploration of theoretical concepts, critical analysis of architectural works, and the examination of philosophical, social, and cultural influences on architecture.
10. Human-Centred Design and Well-being: This area focuses on designing spaces that prioritise the well-being, comfort, and health of occupants, exploring topics such as biophilic design, universal design, and the impact of the built environment on human behaviour and psychology.
Remember to choose a topic that aligns with your interests and academic goals. It’s also essential to conduct thorough research to ensure that your chosen topic has sufficient scholarly literature available for reference.
Example Architecture Dissertation Studies Here are some examples of other dissertation topics to get you inspired.
1. Sustainable Architecture: Exploring innovative design strategies for energy-efficient and environmentally conscious buildings.
2. Adaptive Reuse: Analysing the potential of transforming abandoned or underutilised structures into functional spaces while preserving their historical significance.
3. Urban Planning and Design: Investigating strategies for creating inclusive and livable cities through thoughtful urban design and infrastructure development.
4. Biophilic Design: Exploring the integration of nature and natural elements within built environments to enhance well-being and productivity.
5. Parametric Design: Investigating the applications of computational design techniques and algorithms in creating complex architectural forms and structures.
6. Affordable Housing: Analysing design approaches and policies that address the pressing need for affordable and accessible housing solutions in urban areas.
7. Post-Disaster Reconstruction: Examining architectural responses and strategies for rebuilding communities affected by natural disasters and creating resilient built environments.
8. Heritage Conservation: Investigating methods and principles for preserving and conserving historic buildings and sites while adapting them for contemporary use.
9. Smart Cities: Exploring the integration of advanced technologies and data-driven solutions in urban environments to improve efficiency, sustainability, and quality of life.
10. Cultural Identity in Architecture: Analysing how architecture can reflect and reinforce cultural identity, exploring the relationship between built form and cultural heritage.
Helpful Links:
Books The Dissertation: A Guide for Architecture Students

Resources There will be loads of useful websites and databases that you can access through your university. A few examples include:
Jstor https://www.jstor.org/
The Courtauld Institute’s Conway Library https://photocollections.courtauld.ac.uk/menu-item1/conway-library
Arts & Architecture http://www.artsandarchitecture.com/
Harvard Digital Collection Library https://library.harvard.edu/digital-collections
Getty Publications Virtual Library https://www.getty.edu/publications/virtuallibrary/
RIBApix https://www.ribapix.com/#
Architectural Association Photo Library https://photolibrary.aaschool.ac.uk/index.php?WINID=1684503427358
Archigram Archive https://www.mplus.org.hk/en/collection/archives/archigram-archive-ca36/
You might also be interested in:
We also have lots of incredible architecture content. Be sure to check it out:

Download the Guide!
Download this helpful article as a pdf to keep for reference later!

We hope this post helps you get started on your architecture dissertation.
Wishing you the very best of luck with your work 🙂
Thank you for reading!
Other recent posts…

Detail Library – New Details March 2024
New Details This month we are excited to share another set of details that have been requested regularly by our members. This set consists of external wall insulation details. In this set we explore a solid blockwork wall with 190mm mineral wool insulation and a...

Understanding and Applying Architectural Parti in Design
In architecture, the term "parti" refers to the central idea or concept of a building design. It's essentially the starting point or organising thought that guides the design process. The parti can be a specific shape, a structural system, a key relationship in the...

Planning Permission for House Extensions
Do you need planning permission for an extension? Planning permission is a necessary legal requirement for a range of construction projects in the UK, including house extensions. Planning permission is required to ensure that the proposed development is appropriate...
Submit a Comment Cancel reply
Your email address will not be published. Required fields are marked *
Submit Comment
This site uses Akismet to reduce spam. Learn how your comment data is processed .
This website uses cookies to improve your experience. We'll assume you're ok with this, but you can opt-out if you wish. Read More
- Hispanoamérica
- Work at ArchDaily
- Terms of Use
- Privacy Policy
- Cookie Policy
How to Choose an Undergraduate Architecture Thesis Topic

- Written by Suneet Zishan Langar
- Published on September 11, 2017
As architecture students head to their final year of BArch, half-crazy from years’ worth of scraped fingers, ghastly juries, sleepless nights, and a general lack of social life, they encounter the mighty problem of choosing a thesis topic. There are many subjects to choose from, but a personal interest in a particular subject is just one of the many factors that should influence this decision. Students need to ask themselves several other questions: Is the topic significant enough? Is it expansive enough? Is the project realistically doable?
The process can be daunting, for the decision has many consequences; sometimes, the choice of topic alone can mean the difference between the success and failure of a thesis. With so many factors to consider and deadlines closing in, students easily end up making decisions that they regret later. Here are eight tips to help you make an informed choice on the matter:
1. Dare to Be Un original

Thesis work at the undergraduate level strongly differs from that at the graduate or doctoral level, and it is important to understand the rationale behind its inclusion in the curriculum. Work at the graduate or doctoral level usually asks for the identification of a “gap in existing knowledge” about a subject and an original proposal to bridge that gap, but the expectations of an undergraduate student are less demanding. This means that you don’t necessarily have to go out of your way to be innovative at the undergraduate level. Choosing a simple unoriginal topic but executing it in a way that exhibits all the knowledge you’ve acquired in college will also do the trick.
2. Choose a Topic that Personally Interests You

With your peers picking varied topics and schedules, this year will be lonesome; the most you will have for company on an average day is a drawing board, your laptop, some books, and coffee. You will find yourself routinely getting distracted by Buzzfeed ’s latest video on Youtube or the cool new Drake track. Choosing a topic that you’re passionate about will make sure that you stay inspired and motivated to work, which should ultimately result in a great final project.
3. Set Your Scope Small

Many students give in to the natural temptation to do too much by picking topics or issues that are too expansive, and therefore almost impossible to execute in a short time-frame. A tip would be to start with the simplest version of a topic and add in extra complexity later if the circumstances allow it.
4. Recognize What You’re Good at
Every student possesses a unique set of skills and abilities which they’ve acquired through their experiences and by following their interests. No one is good at everything. An unbiased understanding of your creative and technical capacities and their limits thereof will allow you to choose a topic that best employs your expertise.
5. Is There Enough Existing Literature on the Topic?

A thesis project requires an enormous amount of reading and analysis before the beginning of the design process, and the primary source of reference information for an undergraduate student is usually existing studies or research. Hence, it makes sense to choose an area of study where a substantial amount of previous work exists. The availability of such work will enable you to analyze, compare, draw conclusions, and employ the knowledge gained to suggest an informed proposal.
6. Strike a Balance Between Art and Science

Architecture students dig themselves a grave when they begin to romanticize their thesis projects. It is hard to blame them, however, when you consider that the thesis project is viewed as the culmination of a multi-year program which is rooted as deeply in art and theory as it is in building technology. But it’s imperative to find a topic that is a balance of the two. A topic that seems too abstract might make it difficult for a jury to ascertain a student’s understanding of tangible issues.
7. What Do You Want to Do in the Future?
The thesis project is the single most important part of your portfolio as a fresh architecture graduate looking for a job in the industry or applying for a graduate program. The choice of topic will reflect your interest in or experience with a particular specialized subject. Hence, when choosing a thesis topic, you should try to align it with your plans for the near future.
8. Aim to Solve a Real World Problem

While there are many wide-ranging opinions about architecture’s ideal role in society, there is a general agreement that an architect’s work does influence how a society functions and evolves. In a world that is grappling with myriad serious issues like climate change, population growth, and an inequitable distribution of resources, it benefits young architecture students to acquaint themselves with the larger picture, and to choose a topic that at least aims to solve a current socio-environmental problem through a design intervention.
.jpg?1497862432)
- Sustainability
想阅读文章的中文版本吗?

如何选择建筑学毕业论文题目
You've started following your first account, did you know.
You'll now receive updates based on what you follow! Personalize your stream and start following your favorite authors, offices and users.

20 Types of Architecture thesis topics

An architectural thesis is perhaps the most confusing for a student because of the range of typologies of buildings that exist. It also seems intimidating to pick your site program and do all the groundwork on your own. While choosing an architectural thesis topic, it is best to pick something that aligns with your passion and interest as well as one that is feasible. Out of the large range of options, here are 20 architectural thesis topics .
1. Slum Redevelopment (Urban architecture)
Slums are one of the rising problems in cities where overcrowding is pertinent. To account for this problem would be one of great value to the city as well as the inhabitants of the slum. It provides them with better sanitation and well-being and satisfies their needs.

2. Maggie Center (Healthcare architecture)
This particular typology of buildings was coined by a cancer patient, Margaret Keswick Jencks, who believed that cancer-treatment centres’ environment could largely improve their health and wellbeing by better design. This led a large number of starchitects to participate and build renowned maggie centres.


3. Urban Sprawl Redesign (Urban design)
The widening of city boundaries to accommodate migrants and overcrowding of cities is very common as of late. To design for the constant urban sprawl would make the city life more convenient and efficient for all its users.

4. Redesigning Spaces Under Elevated Roads and Metros (Urban infrastructure)
A lot of space tends to become dead space under metros or elevated roads. To use these spaces more efficiently and engage them with the public would make it an exciting thesis topic.

5. Urban Parks (Urban landscape)
Urban parks are not only green hubs for the city, which promotes the well-being of the city on a larger level, but they also act as great places for the congregation and bring a community together.

6. Reusing Abandoned Buildings (Adaptive reuse)
All buildings after a point become outdated and old but, what about the current old and abandoned buildings? The best way to respond to these is not by demolishing them; given the amount of effort it takes to do so, but to enhance them by restoring and changing the building to current times.

7. Farming in Cities (Green urban spaces)
With climate change and population on the rise, there is statistical proof that one needs to start providing farming in cities as there is not sufficient fertile land to provide for all. Therefore, this makes a great thesis topic for students to explore.

8. Jails (Civil architecture)
To humanize the function of jails, to make it a place of change and rehabilitation, and break from the stereotypical way of looking at jails. A space that will help society look at prisoners as more than monsters that harm, and as fellow humans that are there to change for everyone’s betterment.

9. Police Academies (Civil architecture)
Academies that train people to be authoritative and protective require spaces for training mentally and physically; focussing on the complexity of the academy and focussing on the user to enhance their experience would work in everyone’s favour.

10. High Court (Civil architecture)
Courtrooms are more often than not looked at as spaces that people fear, given the longevity of court cases. It can be a strenuous space; therefore, understanding the user groups’ state of mind and the problems faced can be solved using good design.

11. Disaster-resilient structures (Disaster-relief architecture)
Natural disasters are inevitable. Disaster-resilient structures are build suitably for the natural disasters of the region while also incorporating design into it, keeping in mind the climatic nature of the location.

12. Biophilic design (Nature-inspired architecture)
As humans, we have an innate love for nature, and the struggle between integrating nature and architecture is what biophilic design aims towards. To pick a topic where one would see minimal use of natural elements and incorporate biophilic design with it would be very beneficial.

13. Metro stations and Bus terminals (Transportation spaces)
Bus terminals and metro stations are highly functional spaces that often get crowded; and to account for the crowd and the problems that come with it, plus elevate the experience of waiting or moving, would contribute to making it a good thesis topic.

14. Airport design (Transportation spaces)
Airport designing is not very uncommon; however, it is a rather complex program to crack; thereby, choosing this topic provides you with the opportunity to make this space hassle-free and work out the most efficient way to make this conducive for all types of users.

15. Sports Complex (Community architecture)
If your passion lies in sports, this is a go-to option. Each sport is played differently, different materials are used, and the nature of the sport and its audience is rather complicated. However, to combine this and make it a cohesive environment for all kinds of users would make a good thesis topic.

16. Stadium (Community architecture)
Unlike a sports complex, one could also pick one sport and look at the finer details, create the setting, and experience for it; by designing it to curate a nice experience for the players, the public, and the management.

17. Waste-recycling center (Waste management)
Reducing waste is one of the most fundamental things we must do as humans. Spaces where recycling happens must be designed consciously. Just like any other space, it has been given importance over the years, and this would make a good thesis topic to provide the community with.

18. Crematorium (Public architecture)
Cremation of a loved one or anyone for that matter is always a rather painful process and a range of emotions is involved when it comes to this place. Keeping in mind the different types of people and emotions and making your thesis about this would mean to enhance this experience while still keeping the solemnity of it intact.

19. Museums (Community architecture)
Museums are spaces of learning, and the world has so much to offer that one could always come up with different typologies of museums and design according to the topic of one’s interest. Some of the examples would be cultural heritage, modern art, museum of senses, and many more.

20. Interpretation center (Community architecture)
An interpretation center is a type of museum located near a site of historical, cultural, or natural relevance that provides information about the place of interest through various mediums.

References:
- 2022. 68 Thesis topics in 5 minutes . [image] Available at: <https://www.youtube.com/watch?v=NczdOK7oe98&ab_channel=BlessedArch> [Accessed 1 March 2022].
- Bdcnetwork.com. 2022. Biophilic design: What is it? Why it matters? And how do we use it? | Building Design + Construction . [online] Available at: <https://www.bdcnetwork.com/blog/biophilic-design-what-it-why-it-matters-and-how-do-we-use-it> [Accessed 1 March 2022].
- RTF | Rethinking The Future. 2022. 20 Thesis topics related to Sustainable Architecture – RTF | Rethinking The Future . [online] Available at: <https://www.re-thinkingthefuture.com/rtf-fresh-perspectives/a1348-20-thesis-topics-related-to-sustainable-architecture/> [Accessed 1 March 2022].
- Wdassociation.org. 2022. A List Of Impressive Thesis Topic Ideas In Architecture . [online] Available at: <https://www.wdassociation.org/a-list-of-impressive-thesis-topic-ideas-in-architecture.aspx> [Accessed 1 March 2022].

Online Course – The Ultimate Architectural Thesis Guide
Apply Now – Online Course

Flora is a student of architecture, with a passion for psychology and philosophy. She loves merging her interests and drawing parallels to solve and understand design problems. As someone that values growth, she uses writing as a medium to share her learning and perspective.

5 Reasons why your design sheets fail to impress

Wangjing SOHO by Zaha Hadid Architects: Dancing Fans
Related posts.

Building for Tomorrow: Integration of Sustainability in Extreme Environment Architecture

Economic Impact of Graffiti on Construction Projects

Freelance Architecture: Navigating Your Path to Success

Timeline of Restoration: Museum of Military History

Creating Harmony: Biophilic Design Principles in Interior Spaces

Life of an Artist: Jenny Holzer
- Architectural Community
- Architectural Facts
- RTF Architectural Reviews
- Architectural styles
- City and Architecture
- Fun & Architecture
- History of Architecture
- Design Studio Portfolios
- Designing for typologies
- RTF Design Inspiration
- Architecture News
- Career Advice
- Case Studies
- Construction & Materials
- Covid and Architecture
- Interior Design
- Know Your Architects
- Landscape Architecture
- Materials & Construction
- Product Design
- RTF Fresh Perspectives
- Sustainable Architecture
- Top Architects
- Travel and Architecture
- Rethinking The Future Awards 2022
- RTF Awards 2021 | Results
- GADA 2021 | Results
- RTF Awards 2020 | Results
- ACD Awards 2020 | Results
- GADA 2019 | Results
- ACD Awards 2018 | Results
- GADA 2018 | Results
- RTF Awards 2017 | Results
- RTF Sustainability Awards 2017 | Results
- RTF Sustainability Awards 2016 | Results
- RTF Sustainability Awards 2015 | Results
- RTF Awards 2014 | Results
- RTF Architectural Visualization Competition 2020 – Results
- Architectural Photography Competition 2020 – Results
- Designer’s Days of Quarantine Contest – Results
- Urban Sketching Competition May 2020 – Results
- RTF Essay Writing Competition April 2020 – Results
- Architectural Photography Competition 2019 – Finalists
- The Ultimate Thesis Guide
- Introduction to Landscape Architecture
- Perfect Guide to Architecting Your Career
- How to Design Architecture Portfolio
- How to Design Streets
- Introduction to Urban Design
- Introduction to Product Design
- Complete Guide to Dissertation Writing
- Introduction to Skyscraper Design
- Educational
- Hospitality
- Institutional
- Office Buildings
- Public Building
- Residential
- Sports & Recreation
- Temporary Structure
- Commercial Interior Design
- Corporate Interior Design
- Healthcare Interior Design
- Hospitality Interior Design
- Residential Interior Design
- Sustainability
- Transportation
- Urban Design
- Host your Course with RTF
- Architectural Writing Training Programme | WFH
- Editorial Internship | In-office
- Graphic Design Internship
- Research Internship | WFH
- Research Internship | New Delhi
- RTF | About RTF
- Submit Your Story
Looking for Job/ Internship?
Rtf will connect you with right design studios.

Theses and Dissertations
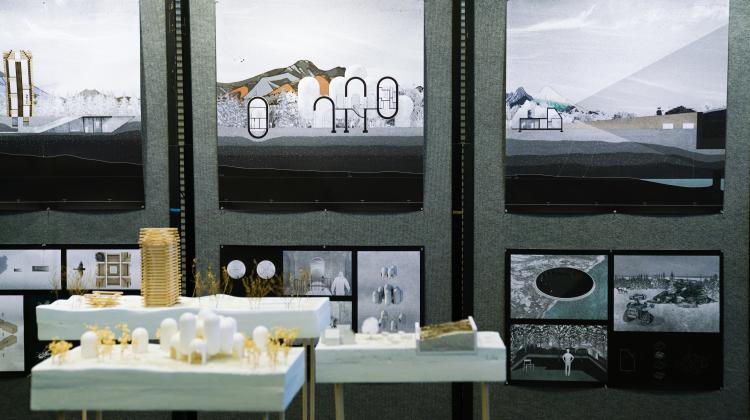
View all past theses and dissertations on DSpace@MIT .
Theses and Dissertations in HTC
Thesis and Dissertations in HTC
https://architecture.mit.edu/history-theory-criticism
Help | Advanced Search
Computer Science > Computer Vision and Pattern Recognition
Title: sketch-to-architecture: generative ai-aided architectural design.
Abstract: Recently, the development of large-scale models has paved the way for various interdisciplinary research, including architecture. By using generative AI, we present a novel workflow that utilizes AI models to generate conceptual floorplans and 3D models from simple sketches, enabling rapid ideation and controlled generation of architectural renderings based on textual descriptions. Our work demonstrates the potential of generative AI in the architectural design process, pointing towards a new direction of computer-aided architectural design. Our project website is available at: this https URL
Submission history
Access paper:.
- HTML (experimental)
- Other Formats
References & Citations
- Google Scholar
- Semantic Scholar
BibTeX formatted citation
Bibliographic and Citation Tools
Code, data and media associated with this article, recommenders and search tools.
- Institution
arXivLabs: experimental projects with community collaborators
arXivLabs is a framework that allows collaborators to develop and share new arXiv features directly on our website.
Both individuals and organizations that work with arXivLabs have embraced and accepted our values of openness, community, excellence, and user data privacy. arXiv is committed to these values and only works with partners that adhere to them.
Have an idea for a project that will add value for arXiv's community? Learn more about arXivLabs .
#Mission2.0 is here to disrupt the mundane. Are you? Join Now
- BIM Professional Course for Architects
- Master Computational Design Course
- BIM Professional Course For Civil Engineers
- Hire From Us

Request a callback

- Architecture & Construction
- Computational Design
- Company News
- Expert Talks
Writing an Architecture Thesis: A-Z Guide
ishika kapoor
14 min read
January 5, 2022
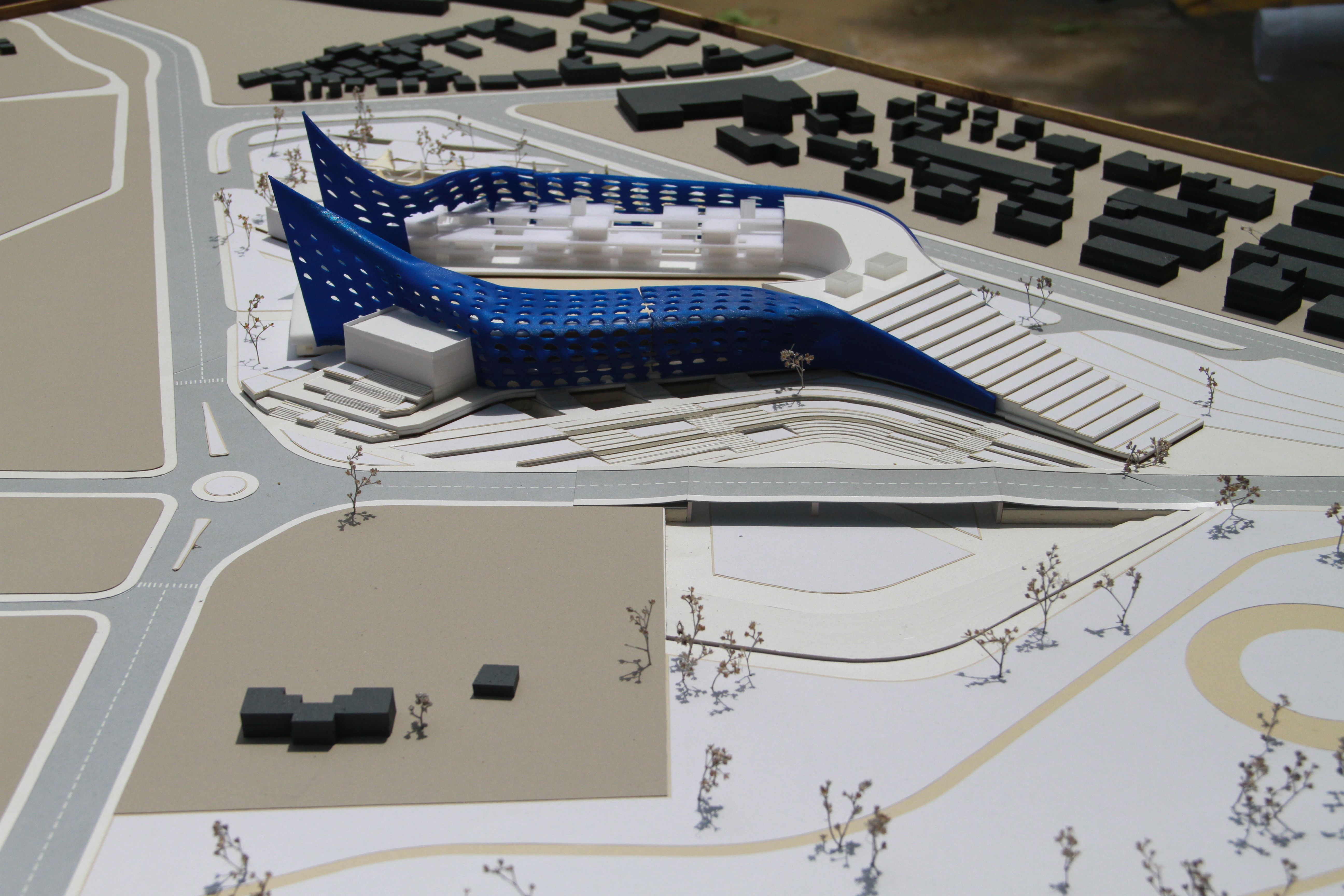
Table of Contents
How to Choose Your Architecture Thesis Topic
As with most things, taking the first step is often the hardest. Choosing a topic for your architecture thesis is not just daunting but also one that your faculty will not offer much help with. To aid this annual confusion among students of architecture, we've created this resource with tips, topics to choose from, case examples, and links to further reading!
[Read: 7 Tips on Choosing the Perfect Architecture Thesis Topic for you ]
1. What You Love
Might seem like a no-brainer, but in the flurry of taking up a feasible topic, students often neglect this crucial point. Taking up a topic you're passionate about will not just make for a unique thesis, but will also ensure your dedication during tough times.
Think about the things you're interested in apart from architecture. Is it music? Sports? History? Then, look for topics that can logically incorporate these interests into your thesis. For example, I have always been invested in women's rights, and therefore I chose to design rehabilitation shelters for battered women for my thesis. My vested interest in the topic kept me going through heavy submissions and nights of demotivation!
Watch Vipanchi's video above to get insights on how she incorporated her interest in Urban Farming to create a brilliant thesis proposal, which ended up being one of the most viewed theses on the internet in India!
2. What You're Good At
You might admire, say, tensile structures, but it’s not necessary that you’re also good at designing them. Take a good look at the skills you’ve gathered over the years in architecture school- whether it be landscapes, form creation, parametric modelling- and try to incorporate one or two of them into your thesis.
It is these skills that give you an edge and make the process slightly easier.
The other way to look at this is context-based , both personal and geographical. Ask yourself the following questions:
• Do you have a unique insight into a particular town by virtue of having spent some time there?
• Do you come from a certain background , like doctors, chefs, etc? That might give you access to information not commonly available.
• Do you have a stronghold over a particular built typology?
3. What the World Needs
By now, we’ve covered two aspects of picking your topic which focus solely on you. However, your thesis will be concerned with a lot more people than you! A worthy objective to factor in is to think about what the world needs which can combine with what you want to do.
For example, say Tara loves photography, and has unique knowledge of its processes. Rather than creating a museum for cameras, she may consider a school for filmmaking or even a film studio!
Another way to look at this is to think about socio-economically relevant topics, which demonstrate their own urgency. Think disaster housing, adaptive reuse of spaces for medical care, etcetera. Browse many such categories in our resource below!
[Read: 30 Architecture Thesis Topics You Can Choose From ]
4. What is Feasible
Time to get real! As your thesis is a project being conducted within the confines of an institution as well as a semester, there are certain constraints which we need to take care of:
• Site/Data Accessibility: Can you access your site? Is it possible to get your hands on site data and drawings in time?
• Size of Site and Built-up Area: Try for bigger than a residential plot, but much smaller than urban scale. The larger your site/built-up, the harder it will be to do justice to it.
• Popularity/Controversy of Topic: While there’s nothing wrong with going for a popular or controversial topic, you may find highly opinionated faculty/jury on that subject, which might hinder their ability to give unbiased feedback.
• Timeline! Only you know how productive you are, so go with a topic that suits the speed at which you work. This will help you avoid unnecessary stress during the semester.
How to Create an Area Program for your Architecture Thesis
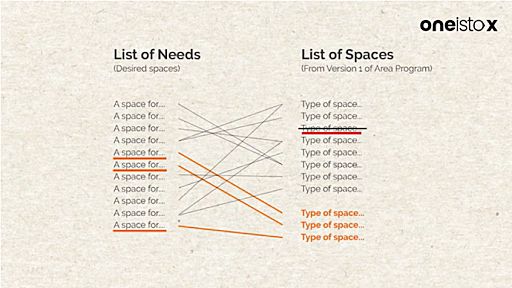
Watch SPA Delhi Thesis Gold-Medallist Nishita Mohta talk about how to create a good quality area program.
Often assumed to be a quantitative exercise, creating an area program is just as much a qualitative effort. As Nishita says, “An area program is of good quality when all user experiences are created with thought and intention to enhance the usage of the site and social fabric.”
Essentially, your area program needs to be human-centric, wherein each component is present for a very good reason. Rigorously question the existence of every component on your program for whether it satisfies an existing need, or creates immense value for users of your site.
To this end, you need to create three lists:
• A list of proposed spaces by referring to area programs of similar projects;
• A list of needs of your users which can be fulfilled by spatial intervention.
• A list of existing functions offered by your immediate context.
Once you put these lists side-by-side, you’ll see that you are able to match certain needs of users to some proposed spaces on your list, or to those in the immediate context.
However, there will be some proposed spaces which do not cater to any need, and needs that are not catered to by any of the spaces. There will also be certain proposed spaces which are redundant because the context already fulfils that need.
This when you remove redundant spaces to create ones for unmatched needs, and viola, you have a good quality area program!
Confused? Here’s an example from the above video. Nishita originally intended to provide a typical eatery on her site, which she later realised was redundant because several eateries already existed around it. In this manner, she was able to fulfil the actual needs of her users- one of which was to be able to rest without having to pay for anything- rather than creating a generic, unnecessary space.
How to Identify Key Stakeholders for Your Architecture Thesis
“A stakeholder? You mean investors in my thesis?”, you scoff.
You’re not wrong! Theoretically, there are several people invested in your thesis! A stakeholder in an architectural project is anyone who has interest and gets impacted by the process or outcome of the project.
At this point, you may question why it’s important to identify your stakeholders. The stakeholders in your thesis will comprise of your user groups, and without knowing your users, you can’t know their needs or design for them!
There are usually two broad categories of stakeholders you must investigate:
• Key Stakeholders: Client and the targeted users
• Invisible Stakeholders: Residents around the site, local businesses, etc.
Within these broad categories, start by naming the kind of stakeholder. Are they residents in your site? Visitors? Workers? Low-income neighbours? Once you’ve named all of them, go ahead and interview at least one person from each category!
The reason for this activity is that you are not the all-knowing Almighty. One can never assume to know what all your users and stakeholders need, and therefore, it’s essential to understand perspectives and break assumptions by talking directly to them. This is how you come up with the aforementioned 'List of Needs', and through it, an area program with a solid footing.
An added advantage of carrying out this interviewing process is that at the end of the day, nobody, not even the jury, can question you on the relevance of a function on your site!
Why Empathy Mapping is Crucial for Your Architecture Thesis
Okay, I interviewed my stakeholders, but I can’t really convert a long conversation into actionable inputs. What do I do?
This is where empathy mapping comes in. It basically allows you to synthesize your data and reduce it to the Pain Points and Gain Points of your stakeholders, which are the inferences of all your observations.
• Pain Points: Problems and challenges that your users face, which you should try to address through design.
• Gain Points: Aspirations of your users which can be catered to through design.
In the above video, Nishita guides you through using an empathy map, so I would highly recommend our readers to watch it. The inferences through empathy mapping are what will help you create a human-centric design that is valuable to the user, the city, and the social fabric.
Download your own copy of this Empathy Map by David Gray , and get working!
Beyond Case Studies: Component Research for your Architecture Thesis
Coming to the more important aspects, it’s essential to know whether learning a new skill will expand your employability prospects. Otherwise, might as well just spend the extra time sleeping. Apart from being a highly sought-after skill within each design field, Rhinoceros is a unique software application being used across the entire spectrum of design. This vastly multiples your chances of being hired and gives you powerful versatility as a freelancer or entrepreneur. The following are some heavyweights in the design world where Rhino 3D is used:
Case Studies are usually existing projects that broadly capture the intent of your thesis. But, it’s not necessary that all components on your site will get covered in depth during your case studies.', 'Instead, we recommend also doing individual Component (or Typology) Research, especially for functions with highly technical spatial requirements.
For example, say you have proposed a residence hall which has a dining area, and therefore, a kitchen- but you have never seen an industrial kitchen before. How would you go about designing it?', 'Not very well!', 'Or, you’re designing a research institute with a chemistry lab, but you don’t know what kind of equipment they use or how a chem lab is typically laid out.
But don’t freak out, it’s not necessary that all of this research needs to be in person! You can use a mixture of primary and secondary studies to your advantage. The point of this exercise is to deeply understand each component on your site such that you face lesser obstacles while designing.
[Read: Site Analysis Categories You Need to Cover For Your Architecture Thesis Project ]" ]
The Technique of Writing an Experiential Narrative for your Architecture Thesis
A narrative? You mean writing? What does that have to do with anything?
A hell of a lot, actually! While your area programs, case studies, site analysis, etc. deal with the tangible, the experience narrative is about the intangible. It is about creating a story for what your user would experience as they walk through the space, which is communicated best in the form of text. This is done for your clarity before you start designing, to be your constant reference as to what you aim to experientially achieve through design.
At the end of the day, all your user will consciously feel is the experience of using your space, so why not have a clear idea of what we want to achieve?
This can be as long or as short as you want, it’s completely up to you! To get an example of what an experience narrative looks like, download the ebook and take a look at what Nishita wrote for her thesis.
Overcoming Creative Blocks During Your Architecture Thesis
Ah, the old enemy of the artist, the Creative Block. Much has been said about creative blocks over time, but there’s not enough guidance on how to overcome them before they send your deadline straight to hell.
When you must put your work out into the world for judgement, there is an automatic fear of judgement and failure which gets activated. It is a defensive mechanism that the brain creates to avoid potential emotional harm.
So how do we override this self-destructive mechanism?
As Nishita says, just waiting for the block to dissolve until we magically feel okay again is not always an option. Therefore, we need to address the block there and then, and to systematically seek inspiration which would help us with a creative breakthrough.
This is where the concept of Divergent and Convergent Thinking comes in.
• Divergent Thinking: Say you browse through ideas on pinterest to get inspired. If you’re in a creative rut, do just that, but don’t worry about implementing any of those ideas. Freely and carelessly jot down everything that inspires you right now regardless of how unfeasible they may be. This is called Divergent Thinking! This process will help unclog your brain and free it from anxiety.
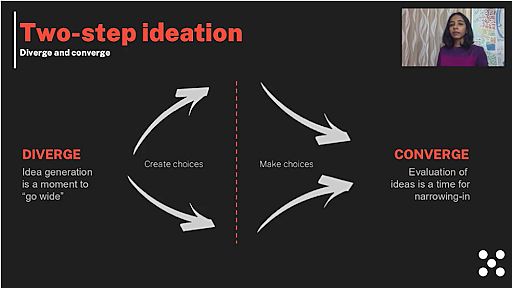
Divergent and convergent thinking.
• Convergent Thinking: Now, using the various constraints of your architecture thesis project, keep or eliminate those ideas based on how feasible they are for your thesis. This is called Convergent Thinking. You’ll either end up with some great concepts to pursue, or have become much more receptive to creative thinking!
Feel free to use Nishita’s Idea Dashboard (example in the video) to give an identity to the ideas you chose to go forward with. Who knows, maybe your creative block will end up being what propels you forward in your ideation process!
How to Prototype Form and Function During Your Architecture Thesis
Prototyping is one of the most crucial processes of your architecture thesis project. But what exactly does it mean?
“A preliminary version of your designed space which can be used to give an idea of various aspects of your space is known as a prototype.”
As Nishita explains in the video above, there can be endless kinds of prototypes that you can explore for your thesis, and all of them explain different parts of your designed space. However, the two aspects of your thesis most crucial to communicate through prototyping are Form and Function.
As we know, nothing beats physical or 3D models as prototypes of form. But how can you prototype function? Nishita gives the example of designing a School for the Blind , wherein you can rearrange your actual studio according to principles you’re using to design for blind people. And then, make your faculty and friends walk through the space with blindfolds on! Prototyping doesn’t get better than this.
In the absence of time or a physical space, you may also explore digital walkthroughs to achieve similar results. Whatever your method may be, eventually the aim of the prototype is to give a good idea of versions of your space to your faculty, friends, or jury, such that they can offer valuable feedback. The different prototypes you create during your thesis will all end up in formulating the best possible version towards the end.
Within the spectrum of prototypes, they also may vary between Narrative Prototypes and Experiential Prototypes. Watch the video above to know where your chosen methods lie on this scale and to get more examples of fascinating prototyping!
How to Convert Feedback (Crits) into Action During Your Architecture Thesis Project
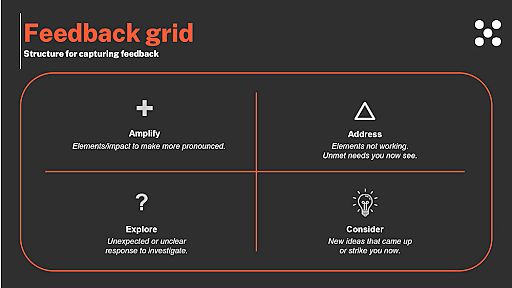
Nishita talks about how to efficiently capture feedback and convert them into actionable points during your architecture thesis process.
If you’ve understood the worth of prototyping, you would also know by now that those prototypes are only valuable if you continuously seek feedback on them. However, the process of taking architectural ‘crits’ (critique) can often be a prolonged, meandering affair and one may come out of them feeling dazed, hopeless and confused. This is especially true for the dreaded architecture thesis crits!
To avoid that, Nishita suggests capturing feedback efficiently in a simple grid, noting remarks under the following four categories:
• Amplify: There will be certain aspects of your thesis that your faculty and friends would appreciate, or would point out as key features of your design that must be made more prominent. For example, you may have chosen to use a certain definitive kind of window in a space, which you could be advised to use more consistently across your design. This is the kind of feedback you would put under ‘Amplify’.
• Address: More often, you will receive feedback which says, ‘this is not working’ or ‘you’ve done nothing to address this problem’. In such cases, don’t get dejected or defensive, simply note the points under the ‘Address’ column. Whether you agree with the advice or not, you cannot ignore it completely!
• Explore: Sometimes, you get feedback that is totally out of the blue or is rather unclear in its intent. Don’t ponder too long over those points during your crit at the cost of other (probably more important) aspects. Rather, write down such feedback under the ‘Explore’ column, to investigate further independently.
• Consider: When someone looks at your work, their creative and problem-solving synapses start firing as well, and they are likely to come up with ideas of their own which you may not have considered. You may or may not want to take them up, but it is a worthy effort to put them down under the ‘Consider’ column to ruminate over later!
Following this system, you would come out of the feedback session with action points already in hand! Feel free to now go get a coffee, knowing that you have everything you need to continue developing your architecture thesis project.
How to Structure Your Architecture Thesis Presentation for a Brilliant Jury
And so, together, we have reached the last stage of your architecture thesis project: The Jury. Here, I will refrain from telling you that this is the most important part of the semester, as I believe that the process of learning is a lot more valuable than the outcome. However, one cannot deny the satisfaction of a good jury at the end of a gruelling semester!
Related Topics
- design careers
- Architecture and Construction
- future tech
Subscribe to Novatr
Always stay up to date with what’s new in AEC!
Get articles like these delivered to your inbox every two weeks.
Related articles
.png)
Everything You Need to Know About Rhino 3D
September 6, 2022
15 min read

Rhino 3D v/s Fusion 360: Which Software Should You Learn in 2024?

Saumya Verma
October 15, 2022
10 min read
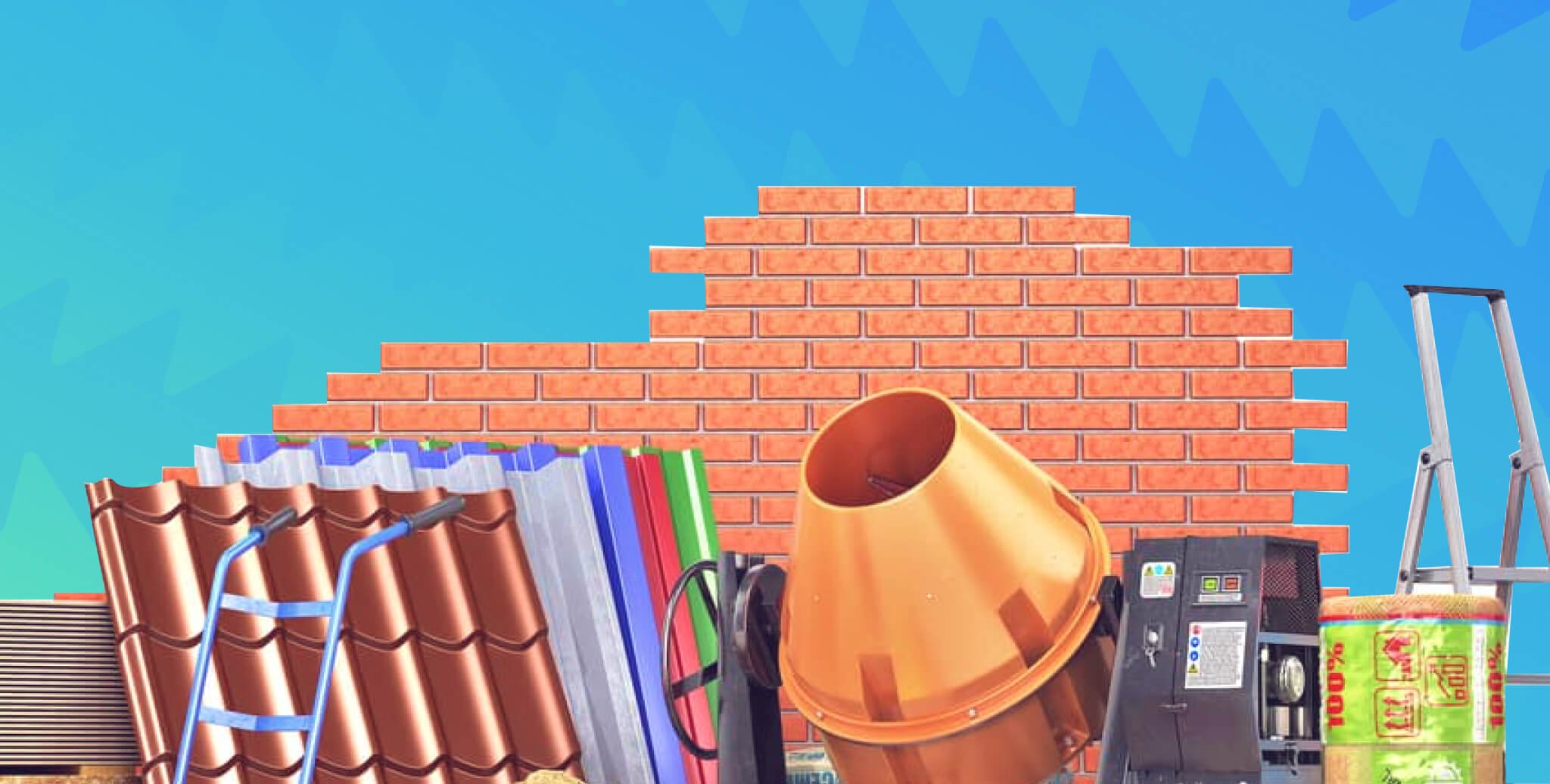
10 Best 3D Modelling Software for Civil Engineers in 2024

Pragya Sharma
November 19, 2023
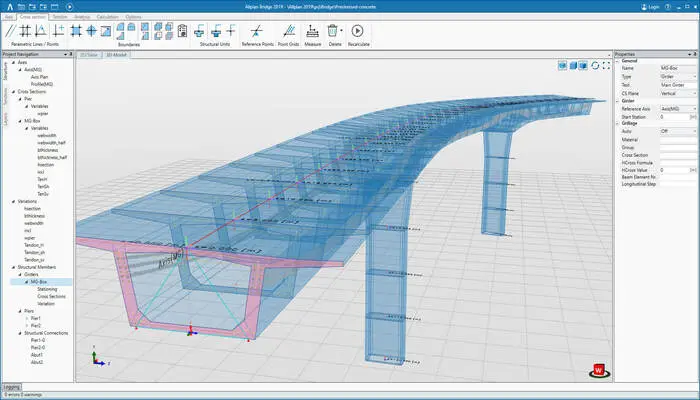
Why Upskill With Oneistox
mausam jamwal
October 11, 2022

Ready to skyrocket your career?
Your next chapter in AEC begins with Novatr!
As you would have gathered, we are here to help you take the industry by storm with advanced, tech-first skills.

Dare to Disrupt.
Join thousands of people who organise work and life with Novatr.
Join our newsletter
We’ll send you a nice letter once per week. No spam.
- Become a Mentor
- Careers at Novatr
- Events & Webinars
- Privacy Policy
- Terms of Use
©2023 Novatr Network Pvt. Ltd.
All Rights Reserved
- Architecture
Constructivist Moscow Map
London publisher Blue Crow Media together with The Constructivist Project published a dual language map on Russian avant-garde architecture.
- Text: Strelka Magazine
- Photographs: Natalia Melikova
POCKET AVANT-GARDE: CREATING A MAP OF CONSTRUCTIVIST MOSCOW
Strelka Magazine looked into the design and selection process of the Constructivist Moscow Map and learned which buildings, regrettably for the map's creators, did not make it.
The young London publishing house Blue Crow Media has just released a dual-language map featuring buildings of Moscow’s avant-garde era. The map will be presented at Strelka on September 14 as a part of the public talk, “ Saving Constructivism: Theory and Practice ”. Strelka Magazine talked to the map’s publisher Derek Lamberton, photographer Natalya Melikova and historian Nikolay Vasilyev about the details of the selection process, lesser-known buildings making it into the collection, the choice of a red-yellow colour scheme and the primary audience of the map. As it turned out, its creation process is a proper reflection of things happening to avant-garde monuments today.
GUIDES TO RARER STYLES
Blue Crow Media focuses on 20th century architecture, especially on post-WWII styles and the movements that inspired them. The first map released by the publisher featured London’s brutalist architecture: its relative lack of publicity was important to the authors of the guide. Their next guide highlighted London art deco, and the third one delved into Moscow Constructivism. The choice of the latter was partly linked to both founders researching the Russian avant-garde in their theses.
The work on the map started in January, when Derek first saw the photographs made by Natalya Melikova, the founder of The Constructivist Project , and invited her to participate. Natalya first fell in love with the avant-garde back when she was a studying photography in San Francisco and was working on her own thesis, centered around Alexander Rodchenko’s work. “I learned about Constructivism through Rodchenko’s photographs; I had not even heard the word “Constructivism” before. When I arrived in Moscow in 2010, I went in search of all these buildings and saw them in their current state… My thesis was called The Constructivist Project. Several years later I returned to Russia once again, this time with an exhibition. Yet my interest shifted from just taking photos to preserving and researching the avant-garde, and now there is no way for me to abandon this cause.”
DoCoMoMo Moscow branch general secretary Nikolay Vasilyev became the third member to join the project. In 2011 he, together with Yelena Ovsyannikova, wrote Avant-Garde Architecture. Moscow. Late 1920s – early 1930s, a book that mentioned some 500 objects and which featured detailed maps. However, one would hardly find it enjoyable to drag a 500-page tome around the city, so this time Vasilyev worked on an A2-size pocket map guide, complemented with an illustrated list of buildings with brief descriptions in Russian and English.
50 STEPS FOR BEGINNERS: SHOPS, PARKINGS, POOLS
According to Vasilyev, the proposed format of the map was based on two rules. Firstly, all selected buildings had to be located within the city center,otherwise the map would be too small-scale. As a result, the map covers the area between the Intourist Garage on Suschevsky Val to the north, the Mostorg Building on Krasnaya Presnya St. to the west, Shablovka St. to the south and Gosplan Garage on Aviamotornaya St. to the east. However, two exceptions were made: special arrows were added to direct guide users to the Proletarsky district public bathhouse and pool and the Svoboda Factory Club.
Secondly, the guide was limited to 50 of the most important buildings. “It primarily features the must-see buildings: the Narkomfin Building , Mosselprom, Centrosoyuz, the Rusakov Club, Shukhovskaya Tower. But we also managed to include some more obscure objects, including the building of the All-Union Power Engineering Institute. Its construction, influenced by Le Corbusier, was launched at the same time as Centrosoyuz, but was completed earlier. Another example is the House on the Embankment, whose grim historical image often overshadows its prominent avant-garde architecture. We also mentioned several public garages, which also often remain underappreciated,” said Vasilyev.
Natalya Melikova laments the literal disappearance of certain buildings from the short list. For instance, the Taganskaya Telephone Exchange, one of the buildings proposed for the map, was demolished while the work on the project was still ongoing. Dinamo Stadium, another building that Natalya wanted to mention to showcase the variety of the avant-garde style, was heavily altered by the recent reconstruction.
Although the final guide does not feature any sports facilities, it still reflects the diversity of the architectural forms of the era. The list of mentioned buildings includes a factory kitchen, bathhouses, a house of culture, several shops, residential houses and dormitories, public buildings, a metro station, a school and a number of factories. According to Natalya, one of the pursued goals was to display the variety of avant-garde heritage. "You should think of it as of a map for beginners. Those who are well versed in the subject can nitpick over us leaving something out, but for those who are only getting to know the Constructivist style, the map can prove to be a valuable survey, providing them with directions for more thorough research in more detailed sources".
AVANT-GARDE AS A POPULAR DESIGN AND PRESSURE POINT
For each new guide, Blue Crow Media chooses the best fitting design. “The map design is a direct reflection of the avant-garde era. We borrowed our mix of yellow and red from the early Soviet maps that we found through Greg Miller’s articles in Wired,” said Derek.
Despite shooting some of the buildings many times before, Natalya Melikova took new photographs of the objects for the guide. “I love shooting Rodchenko-style, but Derek thought that the photos would not be clear enough and would only send tourists’ heads spinning. Moreover, we mainly needed vertical photographs,” Natalya explained. “But we still used the old photos in certain cases. For instance, Shukhovskaya Tower with its new support structures just does not impress as much as it used to, and Zotov Bakery Plant is currently covered by scaffolding.”
In Moscow the map will be available for purchase at the Garage Museum, Falanster and Respublika book stores, and at Strelka, but the publishers promise to find more outlets in the future. Nikolay Vasilyev insists that the guide should be sold at Moscow hotels together with printed guides for Red Square, the Moscow monasteries and shops. Melikova notes that the map might prove even more useful to foreign tourists, as the majority of information related to the Constructivist era remains untranslated. “It’s weird. For instance, the Russian Olympic team at Rio wore avant-garde-style uniforms. The graphic design of the era has a positive image and is used for PR purposes, and yet the respective architectural style is largely ignored,” said Natalya. “Lately we have witnessed a birth of a new photography specialty: taking photos of avant-garde buildings before they get torn down. We hope that the map will help save the buildings by drawing attention to them. The moment we start forgetting, we start losing.”
Poster/Prints
Russian constructivism: from brand to reality, el lissitzky's autograph on the map of moscow, an open letter to the mayor of zaporizhzhia, the zaporizhzhia city council and the regional state administration, el lissitzky's ogonyok printing plant under threat, bauhaus - zaporizhzhia: catalog.
© Natalia Melikova

Six innovative projects by women architects
To close out Women’s History Month, we’ve rounded up six noteworthy projects by women leading the field of architecture.
While the profession of architecture continues to make strides in addressing its gender imbalance – nearly 50% of candidates pursuing licensure were women in 2023, according to NCARB data – men still hold the majority of licenses, as well as firm leadership positions. To mark the end of Women’s History Month, we’ve rounded up six outstanding projects by women architects who continue to blaze a trail in the field. Check them out below.

Arkansas Museum of Fine Arts – Jeanne Gang, FAIA, Studio Gang
Jeanne Gang, FAIA, leader of Chicago, New York, San Francisco, and Paris-based firm Studio Gang , is known for the diversity of programs and sizes in her design work. This ethos is perfectly demonstrated in the Arkansas Museum of Fine Arts restoration and renovation project, completed in 2023.
The museum first opened in 1937 and had accumulated eight disparate structures over the years. It needed a cohesive vision for its future. Gang’s design united and integrated all the structures under a sculptural concrete roof, reusing the existing buildings while infusing them with new purpose. To the north, a “Cultural Living Room” acts as a flexible community space for gathering and special events, while to the south, an outdoor dining pavilion, which replaced an existing asphalt parking lot, opens the building to the neighboring MacArthur Park for the first time.

Adams Street Library – Amale Andraos, WORKac
Amale Andraos grounds her work at New York-based WORKac in experimental forms and bold uses of color, a style that Andraos and partner Dan Wood call “polemical optimism.” This has resulted in public projects ranging from playful parking garages in Miami’s Design District to an art museum in Andraos’ birthplace of Beirut, Lebanon. In addition to her work with WORKac, Andraos is also the first female dean of Columbia University’s Graduate School of Architecture, Planning and Design.
While doing community outreach for the Adams Street Library project in the Brooklyn neighborhoods of Dumbo, Vinegar Hill, and the Farragut Houses public housing complex, WORKac received feedback that children’s spaces and programming were sorely lacking in the area. This led the firm to put children at the center of its design for the new Brooklyn Public Library branch, the first new branch to open in 20 years. The adaptive reuse of a former torpedo factory showcases exposed brick and beams while allowing for the addition of sculptural walls and a unifying tangerine, beige and white color scheme.
The library opened in 2023 and has received numerous awards, including an AIA NY Honor Award in Interior Architecture in 2023 and the AIA/ALA National Library Award in 2022.

NXTHVN – Deborah Berke, FAIA, TenBerke
Deborah Berke, FAIA, is the founding principal and owner of New York-based TenBerke , as well as dean of the Yale School of Architecture – the first woman to hold the position. She won AIA’s Topaz Award honoring educators in 2022.
A recent example of TenBerke’s versatility is showcased in the design for NXTHVN (“Nexthaven”), a 40,000-square-foot former ice cream factory transformed into a nonprofit arts incubator in New Haven, Conn.’s diverse Dixwell neighborhood. Founded by artist Titus Kaphar, NXTHVN aims to foster relationships between artists and students and the larger community of New Haven. The adaptive reuse project resulted in a 61% reduction in energy use compared to the AIA 2030 baseline. It opened to the public in 2021.

Museum of Contemporary Art, Cleveland – Farshid Moussavi, Farshid Moussavi Architecture
Iranian-born architect Farshid Moussavi helms a n eponymous London-based practice while also serving as a professor in practice of architecture at Harvard University. The Museum of Contemporary Art (MOCA) in Cleveland, Ohio, completed in 2012, represents her first commission in the United States.
Located in the city’s Uptown District, the building’s mirror-finish black stainless-steel envelope reflects its urban surroundings. A hexagonal base is modified imperceptibly on each story of the building’s four stories, rising to a square roof. Inside, the top floor of the museum houses its primary exhibition space, encouraging visitors to explore events and displays on the first three floors. The firm’s project description notes that “an intense shade of blue fire-resistant paint covers the museum’s interior surfaces creating a sense of boundlessness, which suggests the sky or sea and places emphasis on the works of art.”
The museum’s design aim s to catalyze creativity and growth in the area, with a public plaza that hosts seasonal programming.

Gowanus CSO Facilities – Annabelle Selldorf, FAIA, Selldorf Architects
German-born Annabelle Selldorf, FAIA, is a sought-after designer in the art world. Her firm ’s recent work on public infrastructure projects in New York, however, showcases a commitment to structures that may be seen as less glamorous, but are equally as important to the life of the city.
T wo such projects on Brooklyn’s Gowanus Canal represent a $1.6 billion investment in the borough’s waterways and public spaces. Partnering with New York City’s Department of Environmental Protection, Selldorf Architects designed two wastewater retention facilities, which will intercept and store combined sewage during wet weather events. According to the city, the structures will “significantly improve the health of the canal and create 3.6 acres of new public waterfront open space and amenities for the Gowanus community.”
Selldorf Architects worked within the community and incorporated public feedback to shape their design s of CSO Facility Red Hook and CSO Facility Owls Head.
The estimated date of completion for CSO Red Hook is 2027, following a March 2023 groundbreaking, while the Owls Head facility is estimated to be completed in 2028.

The Alice at Goodman Theatre – Chris-Annmarie Spencer, AIA, Wheeler-Kearns Architects
A native of Manchester, Jamaica, Chris-Annmarie Spencer, AIA, is a firm principal at Chicago-based Wheeler Kearns Architects . Her work has spanned a number of community-driven and adaptive reuse projects, with one recent notable example being The Alice at the Goodman Theatre in Chicago.
The Alice is Goodman Theatre’s new Center for Education and Engagement, connecting two pre-existing adjacent buildings. The center consists of two STEM learning labs, an audition studio, reception and lobby space, support spaces, and a centralized video control space for the whole facility.
The design honors and prioritizes wood, a nod to both the founder of the Goodman Theatre, a lumber industrialist, and the named donor of The Alice, an avid trail runner. An acoustical “wood curtain” feature wall, made of clean striped rift-cut red oak and backed with grey acoustical fabric, was designed to “meander” through the center, defining the boundaries between public and learning spaces. As the firm notes in the project description, “The Alice has become the visible manifestation of The Goodman’s free arts-as-education mission and its increasing impact on Chicago and beyond.”

Alexander Anisimov
Alexander Anisimov was born on April 16, 1935 in Saint-Petersburg, Russian Federation. He was the son of Anisimova Eugenia Aleksandrovna and Anisimov Viktor Ivanovich.
In 1958, Alexander Anisimov graduated from Moscow Architectural Institute. In 1963, he enrolled to post-graduate at Research Institute of Public buildings and Facilities and in 1967 successfully defended his thesis. From 1968 to 1985 he taught at VGIK (now All-Russian State University of Cinematography named after S. A. Gerasimov) at decorating faculty.
After graduation A. Anisimov went on an assignment to Tomsk. In 1958 he taught at the Institute of Construction. In 1959 he returns to Moscow. By this time Alexander Viktorovich was the author of two buildings under construction. Since 1959, A. Anisimov works as an architect of the Central Research Institute of Housing. Under the leadership of Alexei Sergeevich Obraztsov, Alexander Viktorovich participated in the design of the Shopping Center in the Academic Township in Novosibirsk (1960). In the same year he designed a popular cafe among the youth called “Aelita”.
As part of the team of authors A. Anisimov also worked on the project of the Public Center for the village of Kalinovka in the Kursk region (1961-1964). From 1968 to 1985 he taught at VGIK (now All-Russian State University of Cinematography named after S. A. Gerasimov) at decorating faculty. Since 1969, he became the head of the design workshop in TsNIIEP educational buildings, where he designed a small town at Smolensk. From 1971 to the present time, Alexander Viktorovich works in Mosproject-4, specializing in the design of theatrical and spectacular buildings.
A special page in the creative activity of the architect is the Taganka Theater. Under the leadership of Alexander Viktorovich a new building was designed, the old was reconstructed and the interiors of the theater were created (1986).
Alexander Viktorovich Anisimov was a Corresponding Member of the International Academy of Architecture, Moscow Union of Architects (1962), Board of the USSR Supreme Soviet (1975-1985), Corresponding Member and Chief Scientific Secretary of the Russian Academy of Architecture and Building Sciences. He is also a member of Council of the Higher Attestation Commission and Scientific Councils in Research Institute of Theory and History of Architecture and Urban Planning (RITHAUP) and Moscow Architectural Institute.

Planetarium

Copyright © 2018 International Academy of Architecture. All Rights Reserved. Support by SW
- Privacy Policy
- Cookie Policy
Chicago-based firm Latent designs impactful, community-based architecture
- Mass Timber
- Trading Notes
- Outdoor Spaces
- Reuse + Renewal
- Architecture
- Development
- Preservation
- Sustainability
- Transportation
- International
Making the Invisible Visible

This article is part of our series of profiles on The Architectural League of New York ’s 2024 Emerging Voices winners published in the March/April issue of AN . The full list of winners can be found here .
Katherine Darnstadt founded Chicago -based Latent Design in 2009 following a flurry of dramatic events: becoming a licensed architect, receiving a promotion at her job, getting married, finding out she was having a baby, and then getting laid off.
“It was in that moment of panic of having to make every single life and career decision at once that I ended up founding the firm, because that’s all I knew how to do,” she told AN .
Darnstadt continued looking for work while slowly building her own firm. She recalled that those first projects were anything but glamorous—mostly code violation corrections or small residential jobs. But through these projects and in joining with like-minded design professionals, Darnstadt set out to design impactful, community-based architecture.

The name Latent refers to the idea of “making the invisible visible,” a trait that sounds loud and clear in the firm’s work in underserved neighborhoods. Several projects have been realized along Chicago Avenue, reaching across neighborhood borders and typologies. Many have fulfilled and addressed goals set in quality-of-life plans (QLPs)—community planning efforts revisited every ten years. Darnstadt explained that a neighborhood may ask for more grocery stores or affordable housing, or for adaptive reuse projects to take hold—projects she didn’t anticipate taking on as a young professional. “Now I can see the value of thinking through what those impacts ultimately lead to,” she said.
Latent recently completed the Rusu-McCartin Club for the Boys & Girls Club of Chicago on a former brownfield site. A smaller but equally impactful project is the Boombox : a humble kiosk that artists or small-business owners can lease. Boombox tenants have gone on to be clients: Two tapped the firm to design a grocery store and an art gallery.
“As a firm,” Darnstadt concluded, “we’re interested in working at the scale of the bench, the building, and the block.”

HILLWORKS encapsulates the holistic shift in the design world toward environmental stewardship

David T. Fortin Architect is an Indigenous-owned office working on projects across Canada

Mexico-based Estudio ALA sees every project as a “cultural collage”
Suggestions or feedback?
MIT News | Massachusetts Institute of Technology
- Machine learning
- Social justice
- Black holes
- Classes and programs
Departments
- Aeronautics and Astronautics
- Brain and Cognitive Sciences
- Architecture
- Political Science
- Mechanical Engineering
Centers, Labs, & Programs
- Abdul Latif Jameel Poverty Action Lab (J-PAL)
- Picower Institute for Learning and Memory
- Lincoln Laboratory
- School of Architecture + Planning
- School of Engineering
- School of Humanities, Arts, and Social Sciences
- Sloan School of Management
- School of Science
- MIT Schwarzman College of Computing
A revolutionary, bold educational endeavor for Belize
Press contact :.
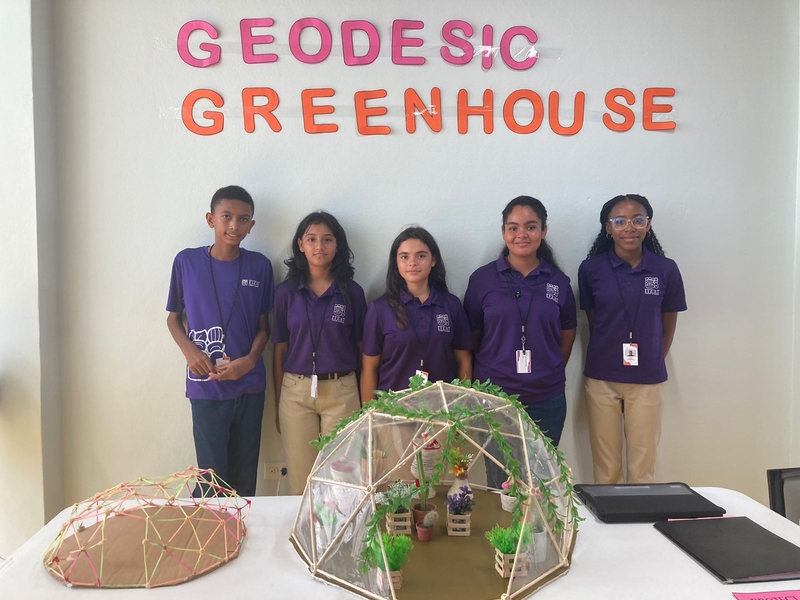
Previous image Next image
When 14-year-old Jahzhia Moralez played a vocabulary game that involved jumping onto her friend like a backpack, she knew Itz'at STEAM Academy wasn’t like other schools in Belize. Transferring from a school that assigned nearly four hours of homework every night, Moralez found it strange that her first week at Itz'at was focused on having fun.
“I was very excited,” Moralez says. “I want to be an architect or a vet, and this school has the curriculum for that and other technology-based stuff.”
The name “Itz’at” translates to “wise one” in Maya, honoring the local culture that studied mathematics and astronomy for over a thousand years. Launched in September 2023, Itz’at STEAM Academy is a secondary school that prepares students between the ages of 13 and 16 to build sustainable futures for themselves and their communities, using science, technology, engineering, arts, and mathematics (STEAM). The school’s mission is to create a diverse and inclusive community for all, especially girls, students with special educational needs, and learners from marginalized social, economic, and cultural groups.
The school’s launch is the culmination of a three-year project between MIT and the Ministry of Education, Culture, Science, and Technology of Belize. “The Itz’at STEAM Academy represents a revolutionary and bold educational endeavor for us in Belize,” a ministry representative says. “Serving as an institution championing the pedagogy of STEAM through inventive and imaginative methodologies, its primary aim is to push the boundaries of educational norms within our nation.”
Itz’at is one of the first Belizean schools to use competency-based programs and individualized, authentic learning experiences. The Itz’at pedagogical framework was co-created by MIT pK-12 — part of MIT Open Learning — with members of the ministry and the school. The framework’s foundation has three core pillars: social-emotional and cultural learning, transdisciplinary academics, and community engagement.
“The school's core pillars inform the students' growth and development by fostering empathy, cultural awareness, strong interpersonal skills, holistic thinking, and a sense of responsibility and civic-mindedness,” says Vice Principal Christine Coc.
Building student confidence and connecting with community
The teaching and learning framework developed for Itz’at is rooted in proven learning science research. A student-centered, hands-on learning approach helps students develop critical thinking, creativity, and problem-solving skills.
“The curriculum places emphasis on fostering student competence and cultivating a culture where it's acceptable not to have all the answers,” says teacher Lionel Palacio.
Instead of measuring students’ understanding through tests and quizzes, which focus on memorization of content, teachers assess each stage of students’ project-based work. Teachers are reporting increased student engagement and deeper understanding of concepts.
“It’s like night and day,” says Moralez’s father, Alejandro. “I enjoy seeing her happy while working on a project. She’s not too stressed.”
The transdisciplinary approach encourages students to think beyond the boundaries of traditional school subjects. This holistic educational experience reinforces students’ understanding. For example, Moralez first learned about conversions in her Quantitative Reasoning course, and later applied that knowledge to convert centimeters to kilometers for a Belizean Studies project.
Students are also encouraged to consider their roles in and outside of school through community engagement initiatives. Connections with outside organizations like the Belize Zoo and the Belize Institute of Archaeology open avenues for collaboration and mutual growth.
“We have seen a positive impact on students’ confidence and self-esteem as they take on challenges and see the real-world relevance of their learning,” says Coc.
Assignments that engage in real-world problem-solving are practical, offering students insight into future careers. The school aims to create career pathways to strengthen Belize’s existing industries, such as agriculture and food systems, while also supporting the development of new ones, such as cybersecurity.
Students’ sense of belonging is readily apparent to teachers, which positively correlates with their learning. “There's a noticeable companionship among students, with a willingness to assist one another and an openness to the novel learning approach,” says Palacio.
Parents see the impact of the safe learning environment that Itz’at creates for their children. Izaya Lovell, for example, gets to embrace his whole self. “I get to speak my mother tongue, Kriol,” he says. “I can be like my dad — get dreads and grow out my hair. I can play sports and be physical.”
Izaya’s mother, Odessa Lovell, says her son was a completely different person after one month of studying at Itz’at. “He’s so independent, he’s saving money, and he’s doing things on his own,” she says.
A vision for Belize
The development of Itz’at emerged from a 2019 agreement between MIT's Abdul Latif Jameel World Education Lab (J-WEL) and the ministry for the implementation of a STEAM laboratory school in Belize, with funding from the Inter-American Development Bank. MIT had a proven track record of projects and partnerships that transformed education globally. For example, MIT collaborated with administrators in India, which trained 3,300 teachers to launch a large-scale education system focusing on hands-on learning and competencies in values, citizenship, and professional skills that would prepare Indian students for further academic studies or the workforce. The Belize program is the first time that groups across the Institute have come together to develop a school from the ground up, and MIT pK-12 led the charge.
“One of the key aspects of the project has been the approach to co-design and co-creation of the school,” says Claudia Urrea, principal investigator for the Itz’at project at MIT and senior associate director of MIT pK-12. “This approach has not only allowed us to create a relevant school for the country, but to build the local capacity for innovation to sustain beyond the time of the project.”
Working with an extended team at MIT and stakeholders from the ministry, the school, parents, the community, and businesses, Urrea oversaw the development of the school’s mission, vision, values, governance structure, and internship program. The MIT pK-12 team — Urrea; Emily Glass, senior learning innovation designer; and Joe Diaz, program coordinator — led a collaborative effort on the school’s pedagogical framework and curriculum. Other core MIT team members include Brandon Muramatsu, associate director of special projects at Open Learning, and Judy Perry, director of the MIT Scheller Teacher Education Program, who created operational guidance for finances, policies, and teacher professional development. By sharing insights with J-WEL, the MIT pK-12 team is fueling shared thinking and innovations that improve students’ learning and pathways from early to higher education to the workforce.
Like the students, this is the Belizean teachers’ first experience with project-based learning. The MIT team shared the skills, mindsets, and practical training needed to achieve the school’s core values. The professional development training was designed to build their capacity, so they feel confident teaching this model to students and future educators.
Itz’at currently has 64 students, with plans to reach full capacity of 300 students by 2026. The goal is to continue to build capacity toward STEAM education in the country, expand the possibilities available to students after graduation, and foster a robust school-to-career pipeline.
“The opening of this school marks a pioneering milestone not just within Belize but also across the broader Central American and Caribbean regions,” a ministry spokesperson says. “We are excited about the future of Itz’at STEAM Academy and the success of its students.”
Share this news article on:
Related links.
- Itz’at STEAM Academy
- MIT Scheller Teacher Education Program
- Ministry of Education, Culture, Science, and Technology of Belize
- MIT Open Learning
- Abdul Latif Jameel World Education Lab (J-WEL)
Related Topics
- Education, teaching, academics
- STEM education
- Collaboration
- K-12 education
- International initiatives
- Women in STEM
- Diversity and inclusion
- Technology and society
- Office of Open Learning
Related Articles
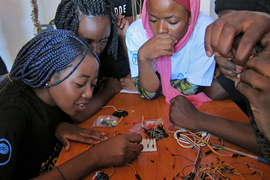
“We offer another place for knowledge”

MIT students build connections with Black and Indigenous Brazilians to investigate culture and the environment
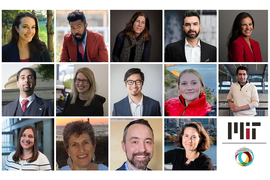
MIT researchers win grants to develop and test 14 innovative ideas to improve education

Day of AI curriculum meets the moment
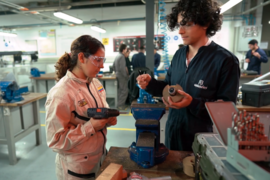
Reimagining a curriculum for tomorrow's engineers at the University of the Andes
Previous item Next item
More MIT News

Most work is new work, long-term study of U.S. census data shows
Read full story →

Does technology help or hurt employment?
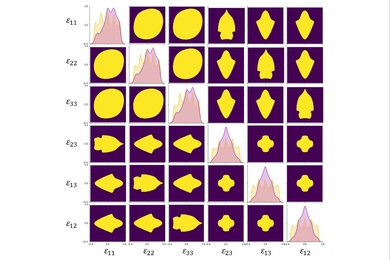
A first-ever complete map for elastic strain engineering

Shining a light on oil fields to make them more sustainable
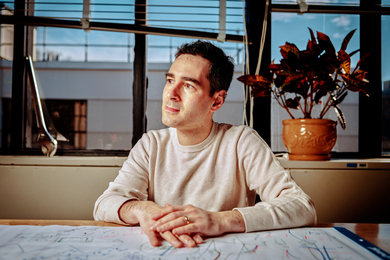
“Life is short, so aim high”
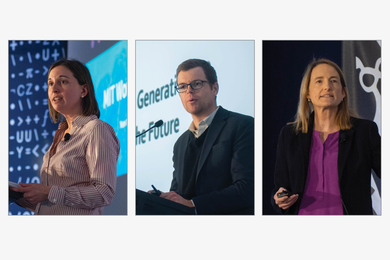
MIT launches Working Group on Generative AI and the Work of the Future
- More news on MIT News homepage →
Massachusetts Institute of Technology 77 Massachusetts Avenue, Cambridge, MA, USA
- Map (opens in new window)
- Events (opens in new window)
- People (opens in new window)
- Careers (opens in new window)
- Accessibility
- Social Media Hub
- MIT on Facebook
- MIT on YouTube
- MIT on Instagram
Skip to Content
Other ways to search:
- Events Calendar
Honors Thesis Projects Tell-All
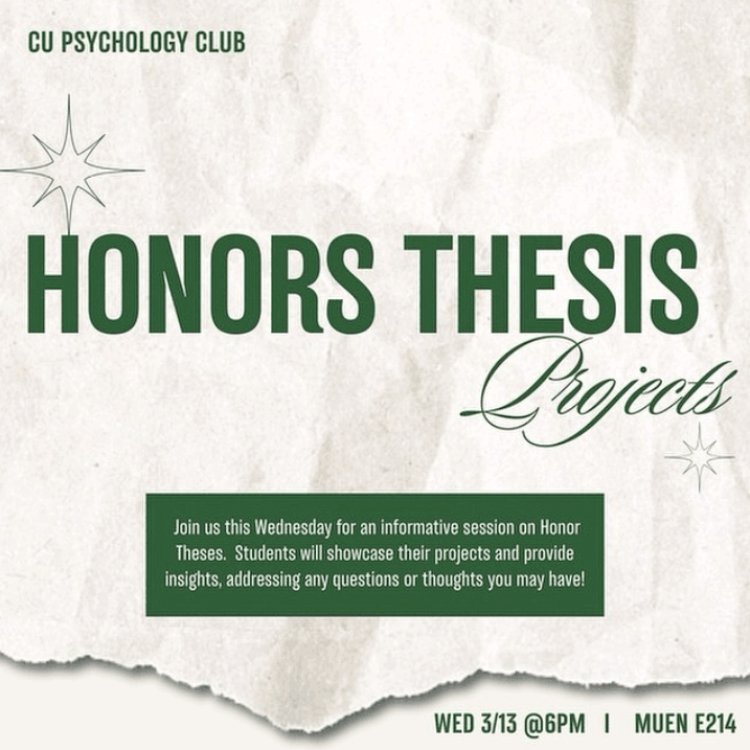
Come hear everything you always wanted to know about how honors thesis projects work but were afraid to ask! Students doing their theses will share insights and suggestions.
Wednesday, March 13, at 6 p.m. in Muenzinger E213.

IMAGES
VIDEO
COMMENTS
Now, we have nearly 3,000 projects featured for you to view. In this series, we are featuring thesis projects of recent graduates to give you a glimpse into what architecture students create while in school. Each week, for the rest of the summer, we will be curating five projects that highlight unique aspects of design.
View project site here! Heirlooms: In Search of the Fifth Ecology Erin Wong Advisor: Sheila Kennedy. Building / Unbuilding Andrew Younker Advisor: Azra Akšamija. Space of Mind: The Hidden Architecture in the Time of Pandemic Ziyu Xu Advisor: Axel Killian Master of Science in Architecture Studies (SMArchS) SMArchS Architecture + Urbanism. Third ...
The design of public parks, plazas and playgrounds could be the best architecture thesis topic for an urban/landscape enthusiast. 14. Social Infrastructure. A robust, well-functioning society accommodates and facilitates the wellness of all its citizens and living beings.
Massachusetts Institute of Technology School of Architecture & Planning Department of Architecture 77 Massachusetts Avenue, Room 7-337 Cambridge, MA USA 02139 617 253 7791 - [email protected] ...
Choosing Your Dissertation Topic. Selecting the right topic for your architecture dissertation is a crucial step that sets the foundation for your entire project. Here's how to approach this critical phase: 1. Identify Your Area of Interest: Begin by reflecting on what aspects of architecture excite you the most.
4. Mass Rapid Transit Systems Design (Transportation Architecture) MRTS includes the design structure of trams, buses, metros, monorails, and commuter rails. The challenges in this unique field include mapping strategic routes, conducting population demand and density analysis, interchange zones, and so on.
MAR 24, 2021. Location. Gund Hall Exterior. Department. Department of Architecture. Five films showcase a selection of Fall 2020 thesis projects from the Department of Architecture. From "Pair of Dice, Para-Dice, Paradise: A Counter-Memorial to Victims of Police Brutality" by Calvin Boyd. Pair of Dice, Para-Dice, Paradise: A Counter ...
Theses from 2023. PDF. Music As a Tool For Ecstatic Space Design, Pranav Amin, Architecture. PDF. Creating Dormitories with a Sense of Home, Johnathon A. Brousseau, Architecture. PDF. The Tectonic Evaluation And Design Implementation of 3D Printing Technology in Architecture, Robert Buttrick, Architecture. PDF.
Let your data research lead and guide you. 6. Don't feel you have to solve the world's problems with your architecture dissertation. You are contributing to the research on a particular topic, don't feel that your work has to result in a ground breaking solution to a worldwide problem. 7.
ATY 2022 is open to architecture students of all nationalities and institutions. All Undergraduate/Bachelors and Graduate/Masters Thesis conducted in the calendar year 2017 - 2022 are eligible ...
The thesis project is the single most important part of your portfolio as a fresh architecture graduate looking for a job in the industry or applying for a graduate program. ... //www.archdaily ...
Landscape architecture manifests the connection between humans and nature. The landscape thesis project proposes a series of technical elements for the creation of a seamless landscape between the urbanised territory of San Juan de Marcona in Peru and the suburban parts, thus forming a cohesive townscape which converses with the coastline and brings active life to the otherwise desolate ...
Tulane University. Institution: Tulane University School: Tulane School of Architecture Course: ARCH 5990/6990 - Thesis Studio Tutors: Iñaki Alday, Liz Camuti, Ammar Eloueini, Margarita Jover ...
Seven architecture thesis projects by students at the University of Melbourne. Dezeen School Shows: a project proposing alternative uses for geologically disturbed sites in Australia is included ...
As per the categories below is the list of architecture dissertation topics: 1. Co-living Housing ( Residential Architecture) In the age where earning a living is of more priority than living in families, co-living spaces are here to stay. Co-living housing schemes, not only encourage sharing space, but also sharing culture, social life, and ...
While choosing an architectural thesis topic, it is best to pick something that aligns with your passion and interest as well as one that is feasible. Out of the large range of options, here are 20 architectural thesis topics. 1. Slum Redevelopment (Urban architecture) Slums are one of the rising problems in cities where overcrowding is pertinent.
MIT Massachusetts Institute of Technology School of Architecture + Planning 77 Massachusetts Avenue, Cambridge, MA, USA
Reinterpreting understanding of traditional into contemporary architecture - Housing for Economically concerned people by Siddhant Bhatasana. 01. 1.1 A Brief about Thesis Rapid urbanization came ...
2 Ten architecture and urban design projects by UIC Barcelona 3 Lamborghini redesigns bull and shield logo after 20 years 4 Eight chocolate-brown interiors that look good enough to eat
Recently, the development of large-scale models has paved the way for various interdisciplinary research, including architecture. By using generative AI, we present a novel workflow that utilizes AI models to generate conceptual floorplans and 3D models from simple sketches, enabling rapid ideation and controlled generation of architectural renderings based on textual descriptions. Our work ...
- Economics of Architectural Project. Year 2. Third semester. The first module. Current module refines and specifies the Master's Thesis. ... connected by a single idea or responding to different aspects of one issue raised in the thesis. The number of such "mini-projects" can be decided by the department. Depending on the research ...
How to Convert Feedback (Crits) into Action During Your Architecture Thesis Project. Nishita talks about how to efficiently capture feedback and convert them into actionable points during your architecture thesis process. If you've understood the worth of prototyping, you would also know by now that those prototypes are only valuable if you ...
Blue Crow Media focuses on 20th century architecture, especially on post-WWII styles and the movements that inspired them. The first map released by the publisher featured London's brutalist architecture: its relative lack of publicity was important to the authors of the guide. ... My thesis was called The Constructivist Project. Several ...
While the profession of architecture continues to make strides in addressing its gender imbalance - nearly 50% of candidates pursuing licensure were women in 2023, according to NCARB data - men still hold the majority of licenses, as well as firm leadership positions. To mark the end of Women's History Month, we've rounded up six outstanding projects by women architects who continue to ...
Since 1959, A. Anisimov works as an architect of the Central Research Institute of Housing. Under the leadership of Alexei Sergeevich Obraztsov, Alexander Viktorovich participated in the design of the Shopping Center in the Academic Township in Novosibirsk (1960). In the same year he designed a popular cafe among the youth called "Aelita".
But through these projects and in joining with like-minded design professionals, Darnstadt set out to design impactful, community-based architecture. The name Latent refers to the idea of ...
The geodesic greenhouse was a project that lets students engage with multiple academic concepts at once. By designing, prototyping, and building a dome, students applied knowledge of design thinking, sustainable development, and geometry through hands-on learning and artistic creativity. ... "I want to be an architect or a vet, and this ...
Boris Iofan. Boris Iofan (1891-1976) was Stalin's favorite architect "in the royal household.". Born in Odessa, he gained his education in Italy (in Rome there are several building that he built) and then returned to a new country - Soviet Russia. He became the creator of many landmark projects in Soviet-era Moscow, starting with the ...
Hiring an architect to make small adjustments to stock plans—either for home remodels, additions or construction—will cost an hourly fee of $100 to $200, or a flat fee between $2,500 and ...
Honors Thesis Projects Tell-All. March 13, 2024. Come hear everything you always wanted to know about how honors thesis projects work but were afraid to ask! Students doing their theses will share insights and suggestions. Wednesday, March 13, at 6 p.m. in Muenzinger E213. Come hear everything you always wanted to know about how honors thesis ...